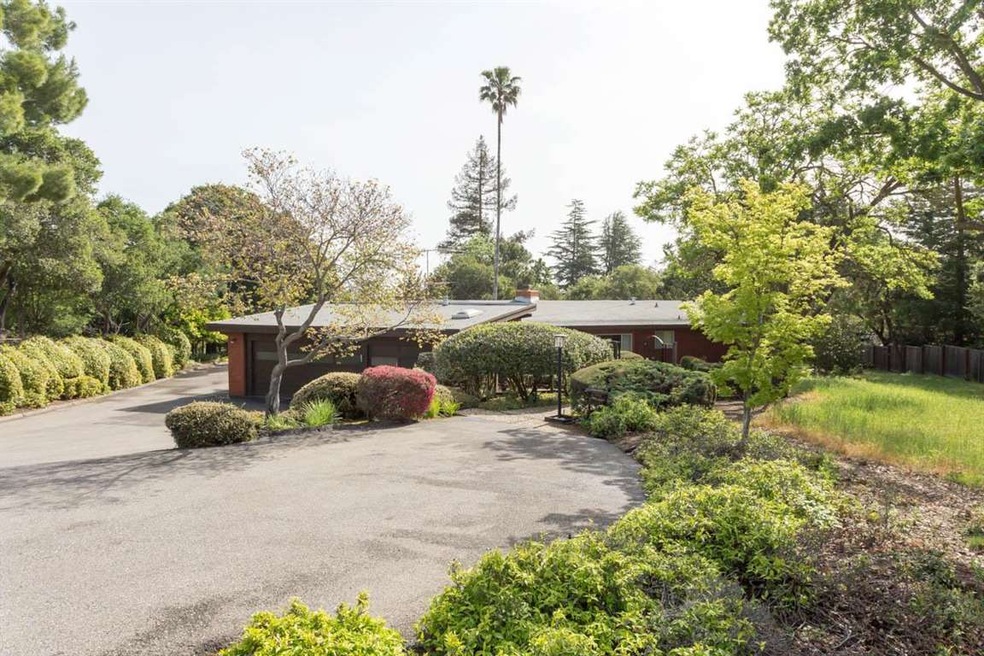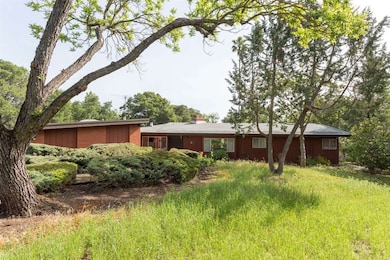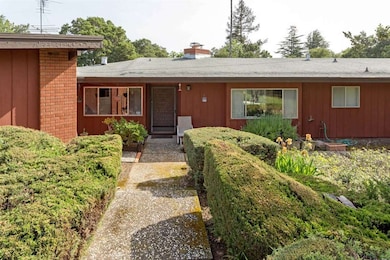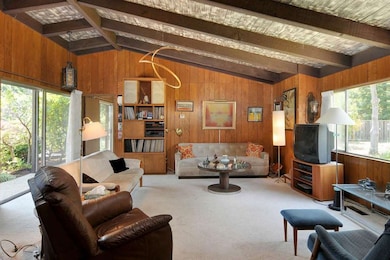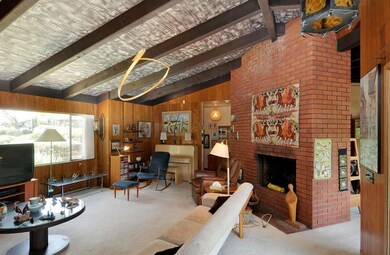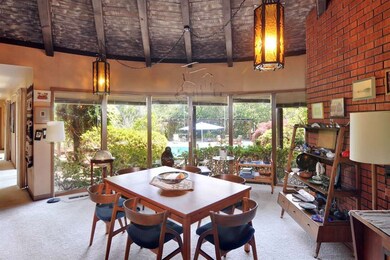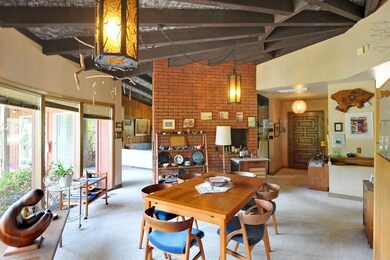
25802 Vinedo Ln Los Altos Hills, CA 94022
Estimated Value: $3,017,000 - $4,838,000
Highlights
- Solar Heated In Ground Pool
- Beamed Ceilings
- Balcony
- Gardner Bullis Elementary School Rated A
- Formal Dining Room
- Eat-In Kitchen
About This Home
As of June 2016Private & Level One Acre Lot and Close to Town! Crowned by a vaulted beamed and paneled ceiling, the inviting living room features a large windows framing lush greenery views, paneled walls, and a brick fireplace; wide sliding glass doors open to the rear patio, pool, and deck. Spacious formal dining room has a fan-shaped beamed and paneled ceiling, and wall of floor-to-ceiling windows. The open kitchen coordinates tile countertops with pine cabinetry and offers ample storage including pantry space; a large greenhouse window above the sink; casual dining area, curved desk center topped in tile, and wet bar with glass shelving and cabinetry. A separate bedroom wing has carpeting and sliding glass doors in the hallway to an elongated rear patio. Spacious master bedroom suite features a beamed and paneled ceiling, built-in desk, large en suite bath and sliding glass door to the rear grounds. Large sparkling pool, wide patios & lush landscaping with numerous fruit trees. Great opportunity!
Last Agent to Sell the Property
Intero Real Estate Services License #01234450 Listed on: 04/21/2016

Home Details
Home Type
- Single Family
Est. Annual Taxes
- $39,676
Year Built
- Built in 1965
Lot Details
- 1 Acre Lot
- Fenced
- Back Yard
- Zoning described as RA
Parking
- 3 Car Garage
- Off-Street Parking
Home Design
- Flat Roof Shape
- Slab Foundation
- Tar and Gravel Roof
- Concrete Perimeter Foundation
Interior Spaces
- 2,336 Sq Ft Home
- 1-Story Property
- Beamed Ceilings
- Wood Burning Fireplace
- Formal Dining Room
- Washer and Dryer
Kitchen
- Eat-In Kitchen
- Built-In Oven
- Electric Cooktop
- Microwave
- Dishwasher
- Tile Countertops
- Disposal
Flooring
- Carpet
- Tile
Bedrooms and Bathrooms
- 3 Bedrooms
- 2 Full Bathrooms
- Dual Sinks
Outdoor Features
- Solar Heated In Ground Pool
- Balcony
Utilities
- Forced Air Heating and Cooling System
- Septic Tank
Listing and Financial Details
- Assessor Parcel Number 182-16-005
Ownership History
Purchase Details
Home Financials for this Owner
Home Financials are based on the most recent Mortgage that was taken out on this home.Purchase Details
Home Financials for this Owner
Home Financials are based on the most recent Mortgage that was taken out on this home.Purchase Details
Purchase Details
Home Financials for this Owner
Home Financials are based on the most recent Mortgage that was taken out on this home.Purchase Details
Similar Homes in the area
Home Values in the Area
Average Home Value in this Area
Purchase History
| Date | Buyer | Sale Price | Title Company |
|---|---|---|---|
| Chan And Fong Living Trust | -- | None Listed On Document | |
| Fong Yinfung | -- | Mortgage Connect Lp | |
| Fong Yinfung | -- | Chicago Title Company | |
| Fong Yinfung | -- | Chicago Title Company | |
| Fong Yinfung | -- | None Available | |
| Fong Yinfung | $2,931,000 | First American Title Company | |
| Mandel Eugene I | -- | None Available |
Mortgage History
| Date | Status | Borrower | Loan Amount |
|---|---|---|---|
| Previous Owner | Fong Yinfung | $1,791,930 | |
| Previous Owner | Fong Yinfung | $588,000 | |
| Previous Owner | Fong Yinfung | $1,758,500 |
Property History
| Date | Event | Price | Change | Sq Ft Price |
|---|---|---|---|---|
| 06/02/2016 06/02/16 | Sold | $2,930,000 | -2.3% | $1,254 / Sq Ft |
| 04/29/2016 04/29/16 | Pending | -- | -- | -- |
| 04/21/2016 04/21/16 | For Sale | $2,998,000 | -- | $1,283 / Sq Ft |
Tax History Compared to Growth
Tax History
| Year | Tax Paid | Tax Assessment Tax Assessment Total Assessment is a certain percentage of the fair market value that is determined by local assessors to be the total taxable value of land and additions on the property. | Land | Improvement |
|---|---|---|---|---|
| 2024 | $39,676 | $3,401,556 | $3,365,698 | $35,858 |
| 2023 | $39,160 | $3,334,859 | $3,299,704 | $35,155 |
| 2022 | $38,932 | $3,269,470 | $3,235,004 | $34,466 |
| 2021 | $39,152 | $3,205,364 | $3,171,573 | $33,791 |
| 2020 | $39,472 | $3,172,498 | $3,139,053 | $33,445 |
| 2019 | $37,534 | $3,110,293 | $3,077,503 | $32,790 |
| 2018 | $37,120 | $3,049,308 | $3,017,160 | $32,148 |
| 2017 | $35,686 | $2,989,518 | $2,958,000 | $31,518 |
| 2016 | $2,182 | $176,194 | $55,993 | $120,201 |
| 2015 | $2,148 | $173,548 | $55,152 | $118,396 |
| 2014 | $2,125 | $170,149 | $54,072 | $116,077 |
Agents Affiliated with this Home
-
David Troyer

Seller's Agent in 2016
David Troyer
Intero Real Estate Services
(650) 440-5076
417 Total Sales
-
John Brosnan
J
Buyer's Agent in 2016
John Brosnan
Silicon Valley Properties & Investments
Map
Source: MLSListings
MLS Number: ML81581414
APN: 182-16-005
- 25611 Vinedo Ln
- 0 Arroyo Way Unit ML81991983
- 26350 Taaffe Rd
- 26270 Purissima Rd
- 26388 Ginny Ln
- 13038 Vista Del Valle Ct
- 26737 Taaffe Rd
- 27500 La Vida Real
- 12355 Stonebrook Ct
- 27420 Deer Springs Way
- 12008 Emerald Hill Ln
- 11991 Murietta Ln
- 27696 Vogue Ct
- 25870 Westwind Way
- 25850 Westwind Way
- 28120 Laura Ct
- 13321 La Paloma Rd
- 12650 Viscaino Ct
- 12668 La Cresta Ct
- 26960 Orchard Hill Ln
- 25802 Vinedo Ln
- 25800 Vinedo Ln
- 25560 Altamont Rd
- 25551 Altamont Rd
- 25630 Elena Rd
- 25750 Vinedo Ln
- 25830 Vinedo Ln
- 25810 Vinedo Ln
- 25541 Altamont Rd
- 25698 Elena Rd
- 25840 Vinedo Ln
- 25521 Altamont Rd
- 25680 Elena Rd
- Lot 6 Hidden Springs Ct
- 25631 Vinedo Ln
- 25620 Elena Rd
- 25751 Vinedo Ln
- 12011 Greenhills Ct
- 12000 Greenhills Ct
- 22538 Hidden Springs Ct
