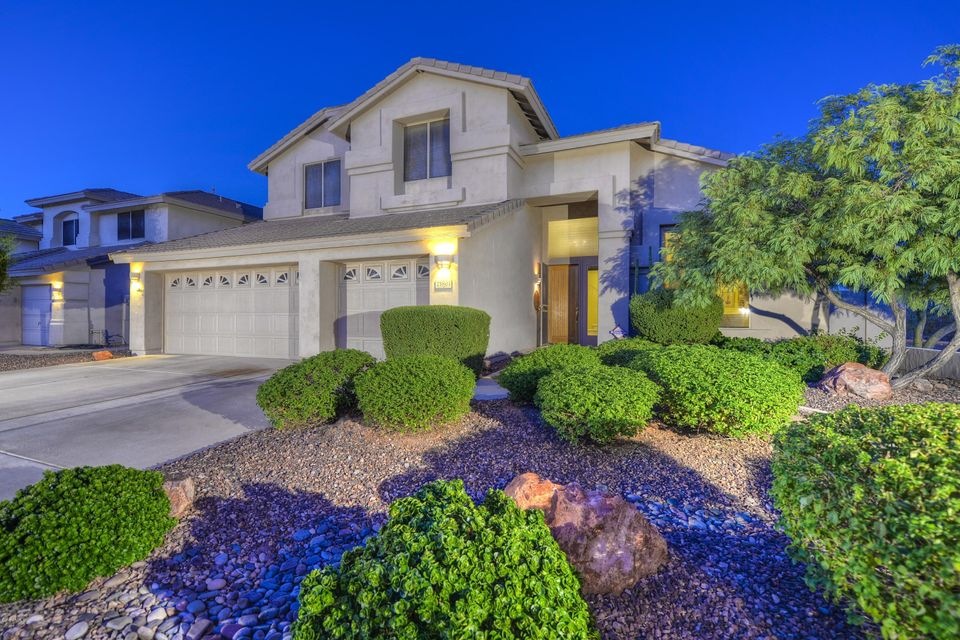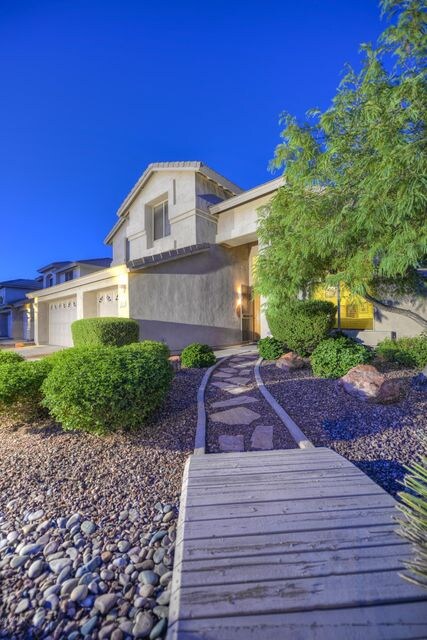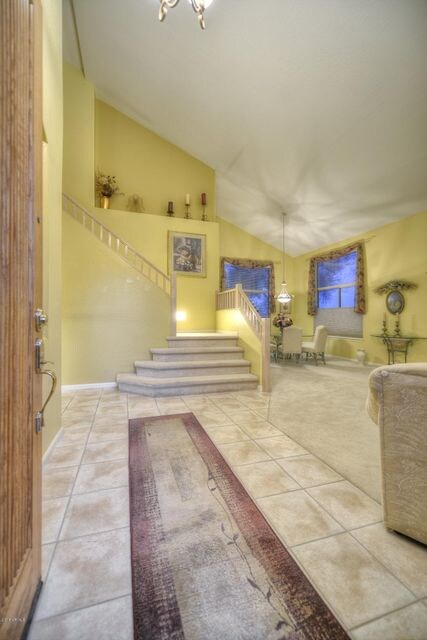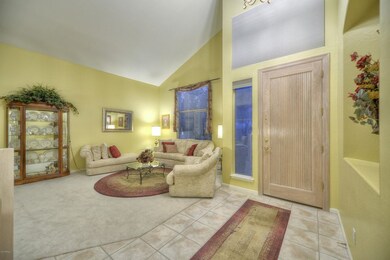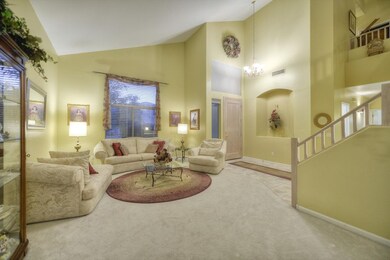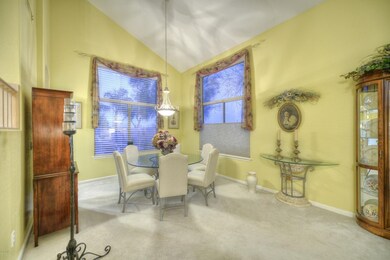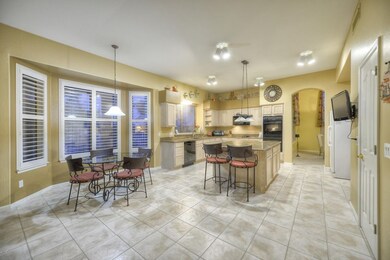
25803 N 44th Way Phoenix, AZ 85050
Desert View NeighborhoodHighlights
- Private Pool
- RV Gated
- Vaulted Ceiling
- Wildfire Elementary School Rated A
- City Lights View
- 4-minute walk to John W. Teets Park
About This Home
As of July 2018The soon to be former ''Original'' owners have lovingly maintained this amazing quality built, T.W. Lewis 5 Bedroom 3 full bathroom layout of 3,070 SF, in Tatum Highlands. As one of the most desired neighborhoods in NE Phoenix, it has just the right proximity to all of the best amenities in the Desert Ridge area, but the quiet space by way of a large Sonoran Desert-State Trust Land buffer from that density to allow for your enjoyment. This popular Grand Caymen floor plan has a Huge Master & 3 guest beds, 2nd Full bath upstairs, and a spacious 3 Car Garage . Your Master Bedroom is highlighted by a Huge Private Viewing Balcony and the Bath is complete with raised height cabinets, garden tub & windows looking out on the gorgeous Sun & Moon Rises over the McDowell Mountains to the East. (MORE Custom colors warm all the rooms, having vaulted ceilings that give this floor plan a very open yet intimate feeling. The Granite updates in the Kitchen where the large Breakfast Island is the main gathering spot. The large walk in Pantry offers ample storage space. Open and roomy this Kitchen-Great Room area is where you can Dine, Entertain and Relax all at the same time. Complete with a fireplace, media & art niches, you'll be proud of this space. The formal Dining & Living Room area with dynamic vaulted ceilings is a very airy & comfortable open area which allows for for a nice quiet space to rest or read. Don't forget the roomy downstairs/5th Bedroom near the 3rd full bath which also makes a great Home Office/Craft or Play room just off the Kitchen area. Yet, there's more....saving one of the best spaces for last....the large covered patio & Resort like pool featuring a tranquil waterfall and Lounge area as the cascading sounds compete for your tranquility with the Lush vegetation surrounds. A great interior community home site is just a block from John Teets Park and borders the open space of the State Trust Land trails to bike, hike and explore. Minutes to the 101/51 Loop Interchange along with close proximity to the new Sonoran Desert Drive and Preserve Parks also gives you that quick access to the 303 & I-17 High Country connections. The pride in ownership given this home by the original owners will help you find your new home is a natural new Place for you!
Last Agent to Sell the Property
Russ Lyon Sotheby's International Realty License #BR532427000 Listed on: 08/03/2016

Home Details
Home Type
- Single Family
Est. Annual Taxes
- $3,177
Year Built
- Built in 1997
Lot Details
- 7,370 Sq Ft Lot
- Desert faces the front of the property
- Wrought Iron Fence
- Block Wall Fence
- Corner Lot
- Grass Covered Lot
Parking
- 3 Car Garage
- Garage Door Opener
- RV Gated
Property Views
- City Lights
- Mountain
Home Design
- Wood Frame Construction
- Tile Roof
- Stucco
Interior Spaces
- 3,070 Sq Ft Home
- 2-Story Property
- Vaulted Ceiling
- Ceiling Fan
- 1 Fireplace
- Solar Screens
- Washer and Dryer Hookup
Kitchen
- Eat-In Kitchen
- Breakfast Bar
- Built-In Microwave
- Dishwasher
- Kitchen Island
- Granite Countertops
Flooring
- Carpet
- Tile
Bedrooms and Bathrooms
- 5 Bedrooms
- Walk-In Closet
- Primary Bathroom is a Full Bathroom
- 3 Bathrooms
- Dual Vanity Sinks in Primary Bathroom
- Bathtub With Separate Shower Stall
Pool
- Private Pool
- Fence Around Pool
Outdoor Features
- Balcony
- Covered patio or porch
- Built-In Barbecue
Schools
- Wildfire Elementary School
- Explorer Middle School
- Pinnacle High School
Utilities
- Refrigerated Cooling System
- Heating System Uses Natural Gas
- High Speed Internet
- Cable TV Available
Listing and Financial Details
- Tax Lot 110
- Assessor Parcel Number 212-09-595
Community Details
Overview
- Property has a Home Owners Association
- Aam, Llc Association, Phone Number (602) 957-9191
- Built by TW Lewis
- Tatum Highlands Subdivision, Grand Caymen Floorplan
Recreation
- Community Playground
- Bike Trail
Ownership History
Purchase Details
Home Financials for this Owner
Home Financials are based on the most recent Mortgage that was taken out on this home.Purchase Details
Home Financials for this Owner
Home Financials are based on the most recent Mortgage that was taken out on this home.Purchase Details
Home Financials for this Owner
Home Financials are based on the most recent Mortgage that was taken out on this home.Purchase Details
Similar Homes in the area
Home Values in the Area
Average Home Value in this Area
Purchase History
| Date | Type | Sale Price | Title Company |
|---|---|---|---|
| Warranty Deed | -- | Security Title Agency Inc | |
| Warranty Deed | $468,500 | Grand Canyon Title Agency | |
| Warranty Deed | $217,344 | Chicago Title Insurance Co | |
| Cash Sale Deed | $307,500 | Fidelity Title |
Mortgage History
| Date | Status | Loan Amount | Loan Type |
|---|---|---|---|
| Open | $484,350 | Stand Alone Refi Refinance Of Original Loan | |
| Closed | $495,000 | VA | |
| Previous Owner | $368,500 | New Conventional | |
| Previous Owner | $174,000 | Credit Line Revolving | |
| Previous Owner | $60,000 | Credit Line Revolving | |
| Previous Owner | $265,000 | Unknown | |
| Previous Owner | $173,850 | New Conventional |
Property History
| Date | Event | Price | Change | Sq Ft Price |
|---|---|---|---|---|
| 07/19/2018 07/19/18 | Sold | $520,000 | -2.7% | $169 / Sq Ft |
| 06/21/2018 06/21/18 | Pending | -- | -- | -- |
| 05/09/2018 05/09/18 | For Sale | $534,500 | +14.1% | $174 / Sq Ft |
| 09/30/2016 09/30/16 | Sold | $468,500 | -1.2% | $153 / Sq Ft |
| 08/22/2016 08/22/16 | Pending | -- | -- | -- |
| 08/18/2016 08/18/16 | Price Changed | $474,000 | -0.2% | $154 / Sq Ft |
| 08/03/2016 08/03/16 | For Sale | $475,000 | -- | $155 / Sq Ft |
Tax History Compared to Growth
Tax History
| Year | Tax Paid | Tax Assessment Tax Assessment Total Assessment is a certain percentage of the fair market value that is determined by local assessors to be the total taxable value of land and additions on the property. | Land | Improvement |
|---|---|---|---|---|
| 2025 | $4,073 | $46,949 | -- | -- |
| 2024 | $3,975 | $44,713 | -- | -- |
| 2023 | $3,975 | $57,460 | $11,490 | $45,970 |
| 2022 | $3,930 | $44,680 | $8,930 | $35,750 |
| 2021 | $3,943 | $43,400 | $8,680 | $34,720 |
| 2020 | $3,802 | $40,130 | $8,020 | $32,110 |
| 2019 | $3,808 | $38,060 | $7,610 | $30,450 |
| 2018 | $3,664 | $36,760 | $7,350 | $29,410 |
| 2017 | $3,487 | $35,460 | $7,090 | $28,370 |
| 2016 | $3,425 | $36,480 | $7,290 | $29,190 |
| 2015 | $3,177 | $32,870 | $6,570 | $26,300 |
Agents Affiliated with this Home
-
Dee Bloom

Seller's Agent in 2018
Dee Bloom
Schilling Fine Homes
(602) 315-3021
91 Total Sales
-
David Brashear

Buyer's Agent in 2018
David Brashear
Keller Williams Arizona Realty
(480) 628-2322
6 in this area
31 Total Sales
-
Jim Stowell

Seller's Agent in 2016
Jim Stowell
Russ Lyon Sotheby's International Realty
(480) 540-0945
3 in this area
23 Total Sales
Map
Source: Arizona Regional Multiple Listing Service (ARMLS)
MLS Number: 5478767
APN: 212-09-595
- 4569 E Lariat Ln
- 4346 E Prickly Pear Trail
- 26286 N 45th Place
- 4714 E Paso Trail
- 26271 N 46th St
- 26264 N 46th St
- 4422 E Spur Dr
- 26201 N 47th Place
- 4208 E Tether Trail
- 4119 E Tether Trail
- 26803 N 45th Place
- 4030 E Prickly Pear Trail
- 4047 E Rowel Rd
- 26645 N 42nd St
- 4245 E Maya Way
- 26633 N 41st Way
- 26811 N 41st Ct
- 26624 N 41st St
- 4615 E Bent Tree Dr
- 27435 N 42nd St
