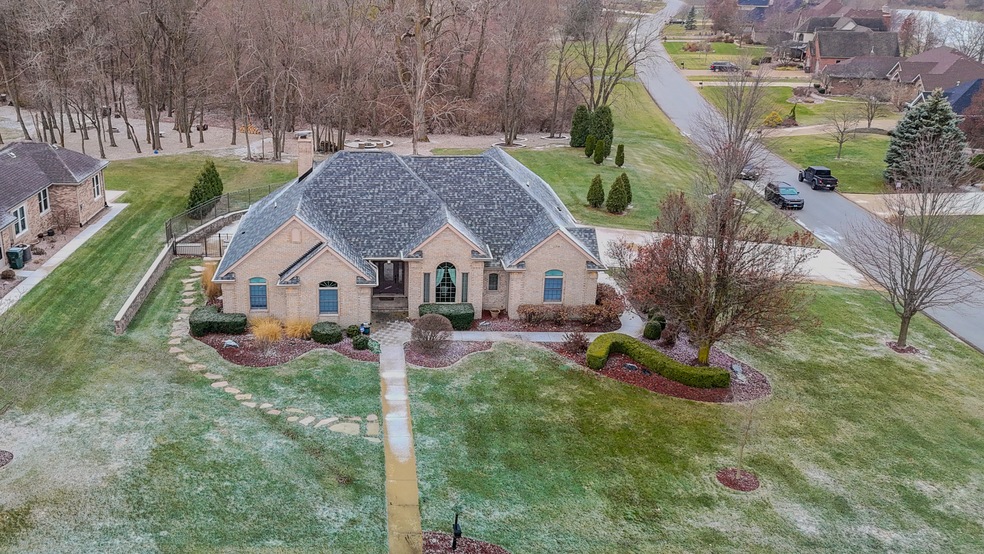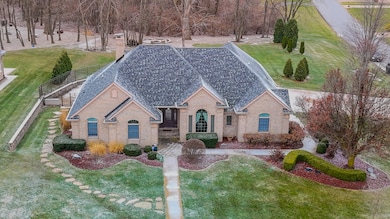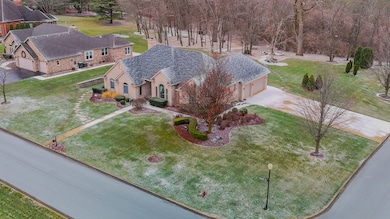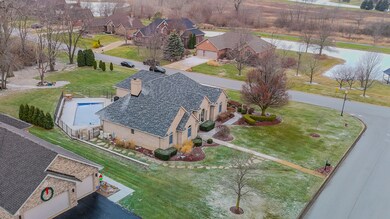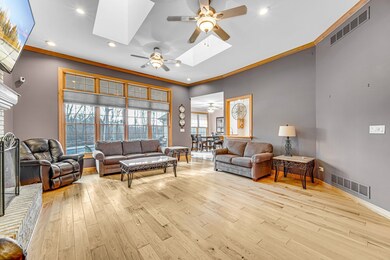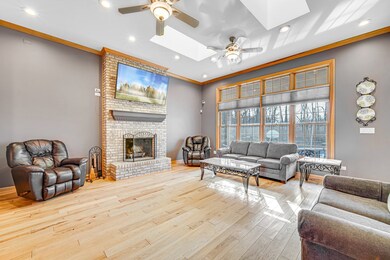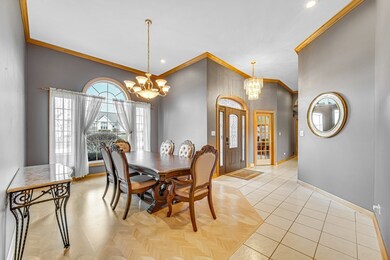
Highlights
- Water Views
- In Ground Pool
- Landscaped Professionally
- Home Theater
- Open Floorplan
- Recreation Room
About This Home
As of March 2025Nestled in the prestigious Canterbury Lakes Subdivision of Green Garden Township, this extraordinary 4,800 sq. ft. all-brick ranch offers unparalleled luxury and tranquility on a beautifully landscaped 3/4-acre corner lot with breathtaking water views and fishing right outside your back door. The outdoor oasis features a heated in-ground pool with an automatic safety cover, sun sails, and a robot pool vacuum, along with a custom 18-person brick paver bonfire pit that enhances the ambiance and enjoyment of your backyard retreat. The professionally designed landscaping is accented with vibrant flowering shrubs and maintained by an underground sprinkler system, creating a picturesque setting that feels like your own private sanctuary. Inside, the open floor plan includes 3 spacious bedrooms, 3.1 baths. The master suite boasts TWO walk in closets and luxurious ensuite with a soaking tub, separate shower, and double vanity. The large kitchen features stainless steel appliances, a breakfast bar, and an eating area, while the great room boasts vaulted cathedral ceilings, skylights, and a cozy fireplace. Additional highlights include a formal dining room, a home office, and a laundry room. The expansive lower level is designed for entertainment and functionality with a theater room, exercise space, game/recreation room, and a workshop/storage area. Located in a highly sought-after neighborhood with walking trails, ponds, gazebos, top-rated Peotone schools, and low taxes, this home is the perfect blend of comfort, luxury, and natural beauty!
Last Agent to Sell the Property
Village Realty, Inc. License #471008164 Listed on: 12/24/2024

Home Details
Home Type
- Single Family
Est. Annual Taxes
- $8,126
Year Built
- Built in 2002
Lot Details
- 0.72 Acre Lot
- Lot Dimensions are 102x246x141x226
- Landscaped Professionally
- Corner Lot
- Sprinkler System
- Wooded Lot
- Backs to Trees or Woods
HOA Fees
- $83 Monthly HOA Fees
Parking
- 3 Car Attached Garage
- Garage Door Opener
- Driveway
- Parking Included in Price
Home Design
- Ranch Style House
- Brick Exterior Construction
- Concrete Perimeter Foundation
Interior Spaces
- 4,800 Sq Ft Home
- Open Floorplan
- Ceiling Fan
- Skylights
- Wood Burning Fireplace
- Fireplace With Gas Starter
- Family Room with Fireplace
- Great Room
- Living Room
- Formal Dining Room
- Home Theater
- Home Office
- Recreation Room
- Workshop
- Home Gym
- Water Views
- Carbon Monoxide Detectors
Kitchen
- Range<<rangeHoodToken>>
- <<microwave>>
- Dishwasher
- Stainless Steel Appliances
- Granite Countertops
Bedrooms and Bathrooms
- 3 Bedrooms
- 3 Potential Bedrooms
- Walk-In Closet
- Bathroom on Main Level
- Dual Sinks
- Separate Shower
Laundry
- Laundry Room
- Laundry on main level
- Dryer
- Washer
Finished Basement
- Basement Fills Entire Space Under The House
- Sump Pump
- Finished Basement Bathroom
Outdoor Features
- In Ground Pool
- Patio
- Fire Pit
- Exterior Lighting
Utilities
- Forced Air Heating and Cooling System
- Heating System Uses Natural Gas
- Private Water Source
- Water Softener is Owned
Community Details
- Randy U. Association, Phone Number (708) 235-8824
- Property managed by Canturbury Lakes Homeowners
Listing and Financial Details
- Homeowner Tax Exemptions
Ownership History
Purchase Details
Home Financials for this Owner
Home Financials are based on the most recent Mortgage that was taken out on this home.Purchase Details
Home Financials for this Owner
Home Financials are based on the most recent Mortgage that was taken out on this home.Purchase Details
Similar Homes in Monee, IL
Home Values in the Area
Average Home Value in this Area
Purchase History
| Date | Type | Sale Price | Title Company |
|---|---|---|---|
| Warranty Deed | $645,000 | Fidelity National Title | |
| Warranty Deed | $589,000 | Fidelity National Title | |
| Interfamily Deed Transfer | -- | None Available |
Mortgage History
| Date | Status | Loan Amount | Loan Type |
|---|---|---|---|
| Open | $612,750 | New Conventional | |
| Previous Owner | $517,750 | New Conventional | |
| Previous Owner | $276,500 | New Conventional | |
| Previous Owner | $244,800 | New Conventional | |
| Previous Owner | $263,000 | New Conventional | |
| Previous Owner | $150,000 | Unknown | |
| Previous Owner | $32,000 | Credit Line Revolving | |
| Previous Owner | $322,000 | Unknown | |
| Previous Owner | $100,000 | Unknown | |
| Previous Owner | $275,000 | Unknown | |
| Previous Owner | $330,000 | Construction |
Property History
| Date | Event | Price | Change | Sq Ft Price |
|---|---|---|---|---|
| 03/03/2025 03/03/25 | Sold | $645,000 | -0.6% | $134 / Sq Ft |
| 02/06/2025 02/06/25 | Pending | -- | -- | -- |
| 12/24/2024 12/24/24 | For Sale | $649,000 | +10.2% | $135 / Sq Ft |
| 09/29/2021 09/29/21 | Sold | $589,000 | 0.0% | $245 / Sq Ft |
| 09/10/2021 09/10/21 | Off Market | $589,000 | -- | -- |
| 08/26/2021 08/26/21 | Pending | -- | -- | -- |
| 07/15/2021 07/15/21 | For Sale | $599,900 | -- | $250 / Sq Ft |
Tax History Compared to Growth
Tax History
| Year | Tax Paid | Tax Assessment Tax Assessment Total Assessment is a certain percentage of the fair market value that is determined by local assessors to be the total taxable value of land and additions on the property. | Land | Improvement |
|---|---|---|---|---|
| 2023 | $8,386 | $147,911 | $37,469 | $110,442 |
| 2022 | $7,611 | $133,953 | $33,933 | $100,020 |
| 2021 | $7,353 | $124,608 | $31,566 | $93,042 |
| 2020 | $7,342 | $121,889 | $30,877 | $91,012 |
| 2019 | $7,644 | $120,206 | $30,451 | $89,755 |
| 2018 | $7,301 | $117,849 | $29,854 | $87,995 |
| 2017 | $7,131 | $114,919 | $29,112 | $85,807 |
| 2016 | $7,174 | $114,919 | $29,112 | $85,807 |
| 2015 | $6,913 | $101,450 | $28,264 | $73,186 |
| 2014 | $6,913 | $99,461 | $27,710 | $71,751 |
| 2013 | $6,913 | $99,461 | $27,710 | $71,751 |
Agents Affiliated with this Home
-
Jenny Ratliff

Seller's Agent in 2025
Jenny Ratliff
Village Realty, Inc.
(708) 289-6588
192 Total Sales
-
Rose Webber

Seller Co-Listing Agent in 2025
Rose Webber
Village Realty, Inc.
(708) 717-9536
47 Total Sales
-
Dana Jones

Buyer's Agent in 2025
Dana Jones
Century 21 IMPACT
(773) 495-3659
116 Total Sales
-
Victoria Kroll-Mallek

Seller's Agent in 2021
Victoria Kroll-Mallek
Century 21 Pride Realty
(815) 407-7117
82 Total Sales
-
K
Buyer's Agent in 2021
Kimberly Katsenes
Coldwell Banker Real Estate Group
Map
Source: Midwest Real Estate Data (MRED)
MLS Number: 12220750
APN: 13-24-203-001
- 7302 Sheffield Ct
- 26329 S Wildgrass
- Vacant W Monee-Manhattan Rd
- Lot 3 Governors Hwy
- lot 1 S Governors Hwy
- 7436 W Pennington Ln
- 25232 S Harlem Ave
- 25216 S Chennault Ave
- Lot 80 Boyington Ln
- 7061 W Boyington Ln
- 25134 S Tuscany Dr E
- 7220 W Palomino Trace
- 6945 W Gabreski Ln
- 6827 W Johnson Ct
- 6903 W Foss Rd
- 8260 W Bruns Rd
- 8340 W Monee Manhattan Rd
- 26810 S Beverly Dr
- 6531 W Cedar Ct
- 25000 S Murphy Ln
