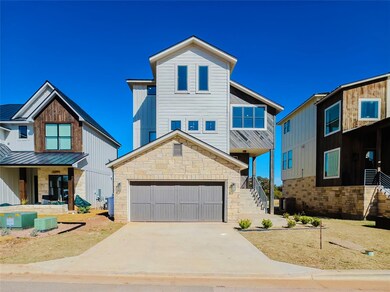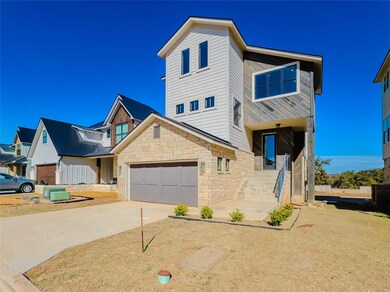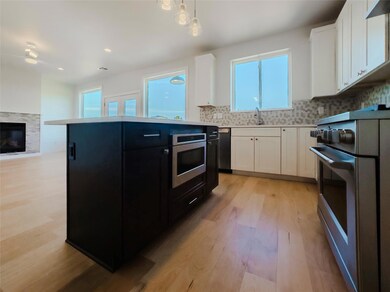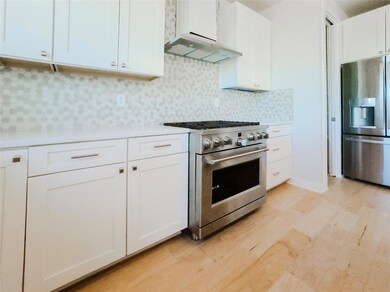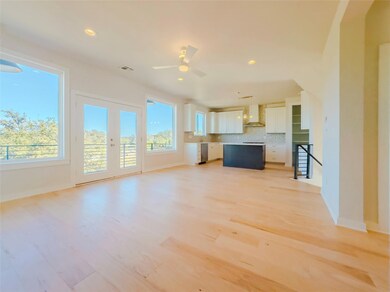25808 Case Ln Unit 20 Spicewood, TX 78669
Estimated payment $3,057/month
Highlights
- New Construction
- View of Hills
- Main Floor Primary Bedroom
- Open Floorplan
- Wood Flooring
- High Ceiling
About This Home
Feast your eyes on 25808 Case Lane in Spicewood Texas. Offering exemplary craftsmanship throughout the entire home with spectacular views from all 3 floors. This 3 story 3 bedroom 3 bath home has everything your family needs including close proximity to the lake. Shopping and entertainment is just a few miles away at "The Galleria" where you can find anything from Whole Foods to your local band playing on the patio of your favorite restaurant. This little enclave of homes is hidden away from the road allowing for complete peace when sitting outdoors or just hangin out on your balcony. Located close to Lake Travis, come and enjoy some of the features the lake has to offer. Take a short drive to one of the wineries, distilleries in the area.
Listing Agent
Domum Realty Inc Brokerage Phone: (512) 940-5412 License #0606118 Listed on: 01/25/2025
Home Details
Home Type
- Single Family
Est. Annual Taxes
- $4,498
Year Built
- Built in 2020 | New Construction
Lot Details
- 4,386 Sq Ft Lot
- Northeast Facing Home
- Interior Lot
HOA Fees
- $145 Monthly HOA Fees
Parking
- 2 Car Garage
- Garage Door Opener
Property Views
- Hills
- Neighborhood
Home Design
- Slab Foundation
- Frame Construction
- Metal Roof
- Wood Siding
- Stone Siding
Interior Spaces
- 2,569 Sq Ft Home
- 3-Story Property
- Open Floorplan
- High Ceiling
- Ceiling Fan
- Recessed Lighting
- Double Pane Windows
- Family Room with Fireplace
- Multiple Living Areas
Kitchen
- Breakfast Area or Nook
- Open to Family Room
- Breakfast Bar
- Free-Standing Range
- Microwave
- Dishwasher
- Kitchen Island
Flooring
- Wood
- Tile
Bedrooms and Bathrooms
- 3 Bedrooms | 1 Primary Bedroom on Main
- Walk-In Closet
- Double Vanity
Outdoor Features
- Balcony
- Patio
Location
- Property is near golf course
Schools
- Spicewood Elementary School
- Marble Falls Middle School
- Marble Falls High School
Utilities
- Central Heating and Cooling System
- Vented Exhaust Fan
- Propane
- Private Sewer
Listing and Financial Details
- REO, home is currently bank or lender owned
- Assessor Parcel Number 05740904190000
Community Details
Overview
- Association fees include common area maintenance, utilities
- Ascensions On Lake Travis Association
- Built by Resort Home Builder
- Ascensions/Lk Travis Condos Subdivision
Recreation
- Community Pool
Map
Home Values in the Area
Average Home Value in this Area
Property History
| Date | Event | Price | List to Sale | Price per Sq Ft |
|---|---|---|---|---|
| 08/16/2025 08/16/25 | Price Changed | $490,000 | -6.7% | $191 / Sq Ft |
| 03/24/2025 03/24/25 | Price Changed | $525,000 | -8.7% | $204 / Sq Ft |
| 01/25/2025 01/25/25 | For Sale | $575,000 | -- | $224 / Sq Ft |
Source: Unlock MLS (Austin Board of REALTORS®)
MLS Number: 6523225
- 706 Paleface Ranch Rd S
- LOT 42 Hawthorne Ln
- 106 Montana Del Oro Way
- 0 Old Ferry Rd Unit 25342190
- 0 Old Ferry Rd Unit 21156231
- 3515 Crosswind Dr
- Lot 155 Wanta Hide-A-way Way
- 0 Old Ferry Rd Unit ACT1656455
- Lot 5 Pedernales Point Dr
- 1223 Paleface Ranch Rd S
- __ Prominence Rd
- 109 Lazy Oak Place
- 1091 Alta Vista Rd
- _ Prominence Rd
- 25900 Red Brangus Rd
- _ Capella Cove
- _ Gulch Valley Dr
- 175 Scenic Ridge Dr
- 711 N Paleface Ranch Rd Unit 8
- 713 Jim Bowie Dr
- 711 N Paleface Ranch Rd Unit 3
- 609 Nomad Dr
- 705 Nomad Dr
- 25208 Old Ferry Rd
- 1707 Clubhouse Hill Dr Unit 5
- 1806 Lauren Dr
- 1352 Lake Shore Dr
- 2404 Sailboat Pass
- 1425 Cr 414
- 23937 Oscar Rd
- 112 Ridge Harbor Dr
- 1908 Kahala Sunset Dr Unit A
- 1908 Kahala Sunset Dr Unit G
- 800 Spur 191
- 4207 Deer Trail
- 108 Courtside Cir
- 24736 Travis Lakeside Cove Unit A
- 408 Cargill Dr
- 26822 Blue Cove Rd
- 1030 Daviot Dr

