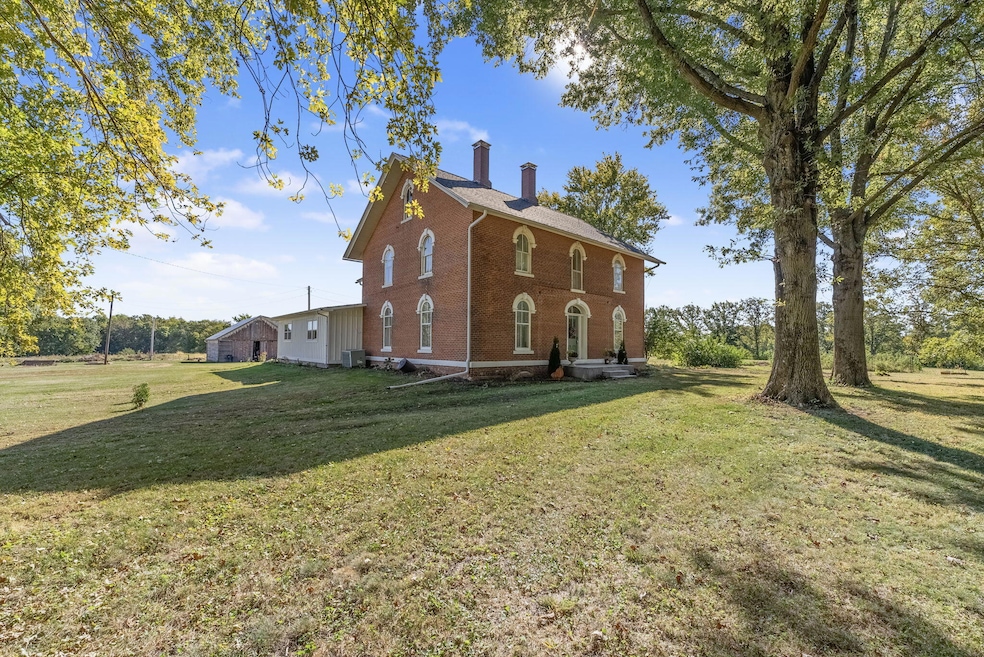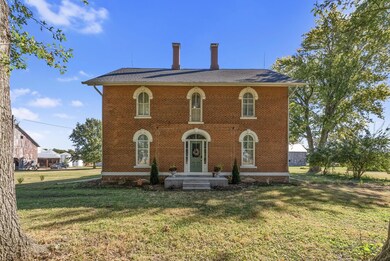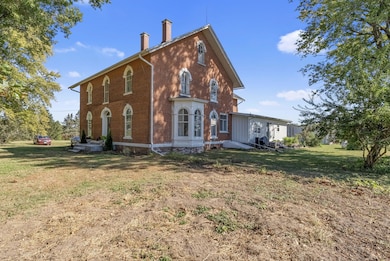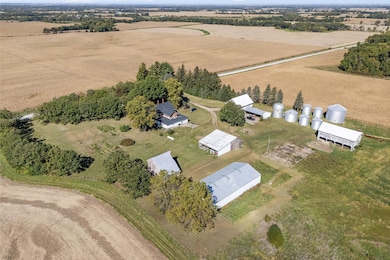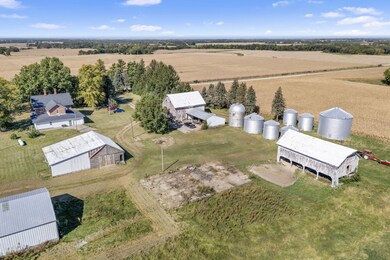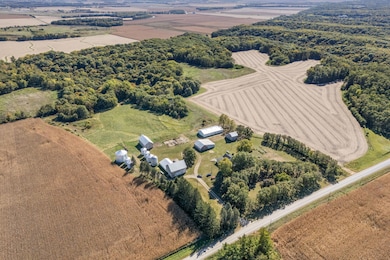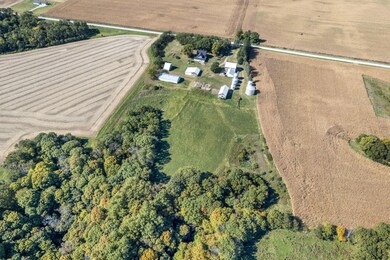
About This Home
As of November 2024Rare opportunity for a beautiful rural acreage with an exceptional 1877 brick home, outbuildings & privacy. This home has been tastefully updated in the last 2 years, while maintaining all the charm and elegance of the era in which it was built. The kitchen is a real show stopper, with a large island & wonderful pantry, and is open to a family room area. Arched windows, leaded glass, hardwood flooring, wide trim, tall ceilings abound. The main floor includes a bedroom, full bath, laundry room, powder room, dining room and several other rooms. The 2nd floor has 4 more bedrooms plus a bonus room, a full bath accessible from the master bedroom and the hallway, and a dressing room off of the master. There are several outbuildings, grain bins for additional income, an orchard and much more.
Last Agent to Sell the Property
RE/MAX PROFESSIONALS License #B58800000-Steve Armstrong S58801000-Dave Armstrong S66322000-Mandy Kemper Listed on: 10/08/2024

Last Buyer's Agent
NON-MEMBER AGENT
NON-MEMBER AGENCY
Home Details
Home Type
Single Family
Est. Annual Taxes
$2,430
Year Built
1877
Lot Details
0
Listing Details
- Property Type: Residential
- Style: 2 Story
- Items That Stay: Dryer, Refrigerator, Stove, Washer
- Items That Stay Other: Safe
- Miscellaneous: Acreage, SSC Provided
- Stories Levels: 2 Story
- Zoning: R
- Year Built: 1877
- Special Features: None
- Property Sub Type: Detached
- Stories: 2
Interior Features
- Total Bathrooms: 3.00
- Total Bedrooms: 5
- Basement Type: Full
- Basement Number Rooms: 3
- First Floor Number Bedrooms: 1
- First Floor Number Rooms: 7
- First Floor Number Half Bathrooms: 1
- First Floor Number Full Bathrooms: 1
- Second Floor: Number Rooms: 5
- Second Floor: Number Bedrooms: 4
- Number of Second Full Bathrooms: 1
- Sq Ft Basement: 1776.00
- Sq Ft Level 1: 2676.00
- Sq Ft Level 2: 1776.00
- Total Above Grade Sq Ft: 4452.00
- Basement YN: Yes
Exterior Features
- Porch: Open Porch
- Exterior: Brick
- House Color: Red
Garage/Parking
- Garage Type: Attached
- Garage Remarks: Extra Deep
- Garage Stall: 1.00
Utilities
- Utilities Providers: LP Gas
- Utilities Providers Heat: GFA
- Utilities Providers Lp Tank: Owned
- Utilities Providers Septic: YES
- Utilities Providers Water Heater: Gas
- Utilities Providers Well Water: Private Well
Association/Amenities
- Amenities: Basement Drain, Bath Off Master, Built-in Microwave, Central Air, Dishwasher, Family Room, Formal Dining Room, Main Level Laundry
- Fireplace: Electric
Schools
- School District: L & M
- School District: L & M
Lot Info
- Prop Grp ID: 19990816212109142258000000
- Lot Acres: 12.79
Tax Info
- Gross Taxes: 2544.57
- Named Parcel Number: 1221400010
Ownership History
Purchase Details
Home Financials for this Owner
Home Financials are based on the most recent Mortgage that was taken out on this home.Purchase Details
Home Financials for this Owner
Home Financials are based on the most recent Mortgage that was taken out on this home.Purchase Details
Home Financials for this Owner
Home Financials are based on the most recent Mortgage that was taken out on this home.Purchase Details
Similar Homes in Letts, IA
Home Values in the Area
Average Home Value in this Area
Purchase History
| Date | Type | Sale Price | Title Company |
|---|---|---|---|
| Warranty Deed | $515,000 | None Listed On Document | |
| Warranty Deed | $340,000 | -- | |
| Warranty Deed | $447,500 | -- | |
| Warranty Deed | $1,210,500 | -- | |
| Warranty Deed | $921,500 | -- | |
| Warranty Deed | $195,000 | None Available |
Mortgage History
| Date | Status | Loan Amount | Loan Type |
|---|---|---|---|
| Open | $499,453 | New Conventional | |
| Previous Owner | $272,000 | New Conventional | |
| Previous Owner | $272,000 | New Conventional |
Property History
| Date | Event | Price | Change | Sq Ft Price |
|---|---|---|---|---|
| 11/08/2024 11/08/24 | Sold | $514,900 | 0.0% | $116 / Sq Ft |
| 10/09/2024 10/09/24 | Pending | -- | -- | -- |
| 10/08/2024 10/08/24 | For Sale | $515,000 | +51.5% | $116 / Sq Ft |
| 03/02/2023 03/02/23 | Sold | $340,000 | -10.5% | $76 / Sq Ft |
| 02/01/2023 02/01/23 | Pending | -- | -- | -- |
| 11/29/2022 11/29/22 | For Sale | $379,900 | -- | $85 / Sq Ft |
Tax History Compared to Growth
Tax History
| Year | Tax Paid | Tax Assessment Tax Assessment Total Assessment is a certain percentage of the fair market value that is determined by local assessors to be the total taxable value of land and additions on the property. | Land | Improvement |
|---|---|---|---|---|
| 2024 | $2,430 | $259,150 | $44,850 | $214,300 |
| 2023 | $2,430 | $234,925 | $13,700 | $221,225 |
| 2022 | $3,226 | $232,840 | $52,990 | $179,850 |
| 2021 | $3,226 | $223,850 | $55,970 | $167,880 |
| 2020 | $3,188 | $219,140 | $54,820 | $164,320 |
| 2019 | $3,234 | $239,330 | $0 | $0 |
| 2018 | $3,212 | $252,260 | $0 | $0 |
| 2017 | $3,212 | $256,530 | $0 | $0 |
| 2016 | $3,272 | $248,360 | $0 | $0 |
| 2015 | $3,272 | $241,770 | $0 | $0 |
| 2014 | $3,096 | $241,050 | $0 | $0 |
Agents Affiliated with this Home
-
Steve Armstrong

Seller's Agent in 2024
Steve Armstrong
RE/MAX
(563) 299-8596
414 Total Sales
-
N
Buyer's Agent in 2024
NON-MEMBER AGENT
NON-MEMBER AGENCY
Map
Source: Muscatine Multiple Listing Service
MLS Number: 24-603
APN: 1221400004
- 2147 U S 61
- 5602 Reynolds Ave
- 0 Unit 24-52
- 121 Turkey Rd
- 303 Summerset Ln
- 2282 Mittman Rd
- 16782 I Ave
- 14391 Buttercup Ln
- 15817 L Ave
- 15592 County Road G44x
- 0 X43 Parcel Unit 25-299
- 0 X43 Parcel Unit 202503867
- 0 Co Rd X-43 Parcel Unit NOC6328556
- 16167 160th St
- 17138 County Road X61
- 37 Cyril Ave
- 2208 Sampson St
- 20513 County Road G40
- 1909 Wallace St
- 1908 Sampson St
