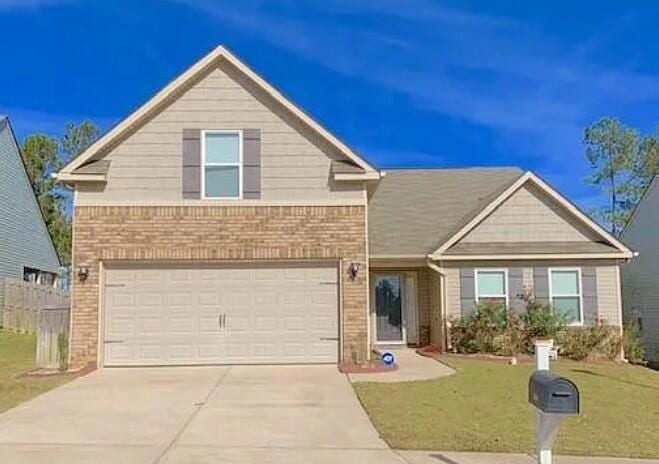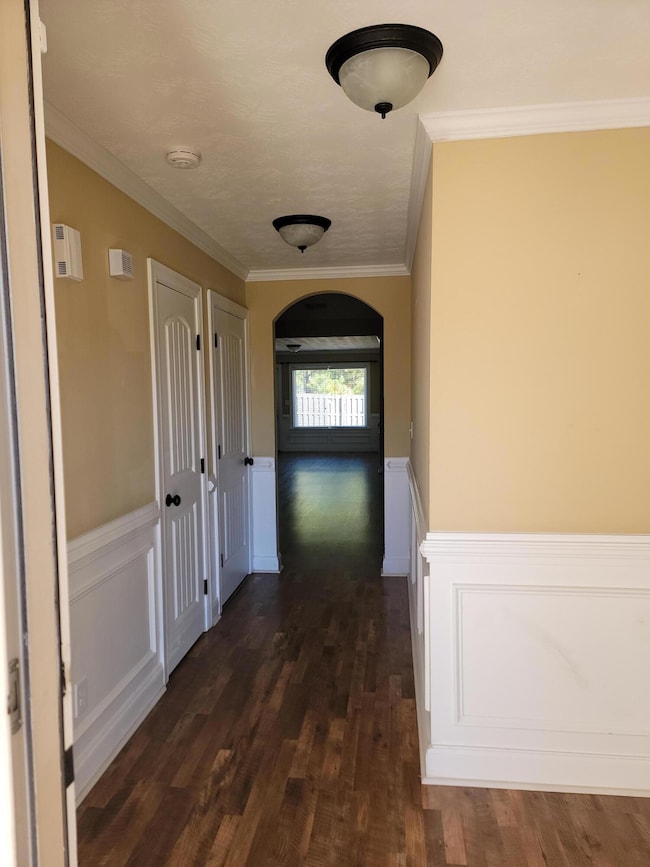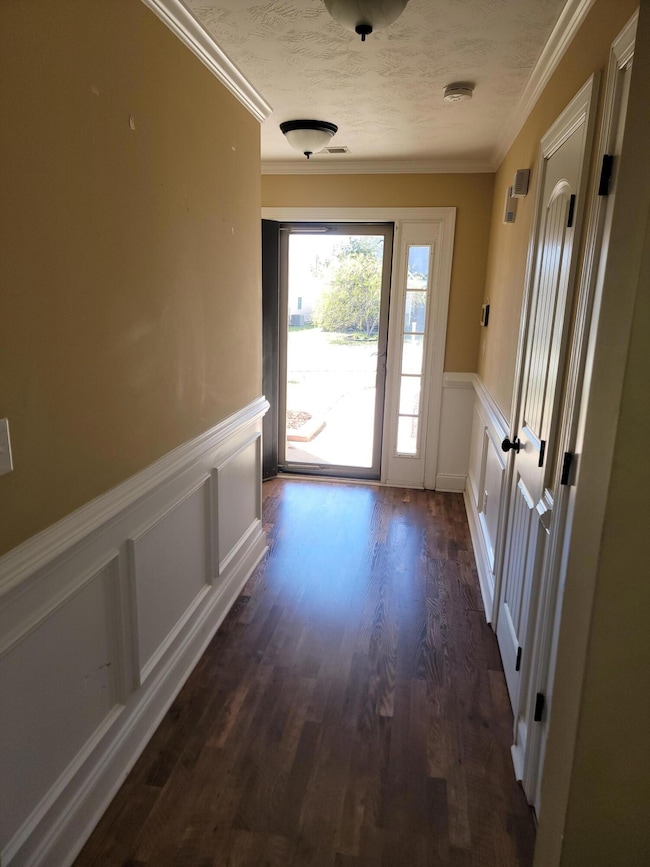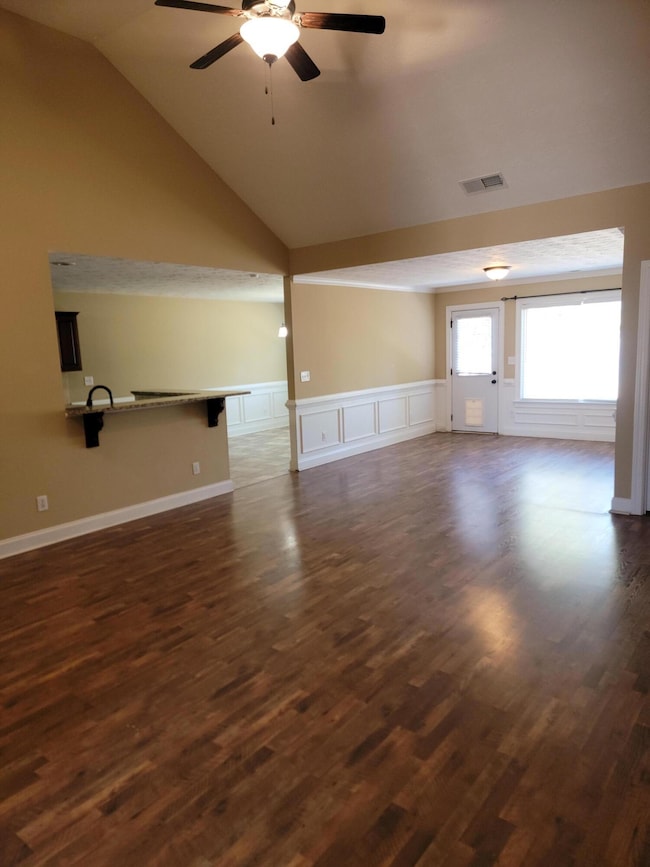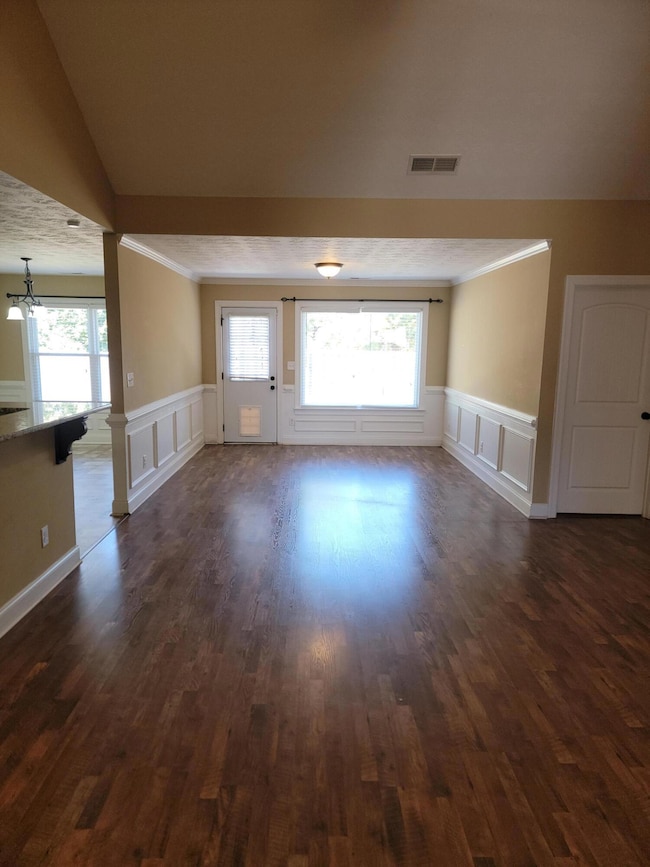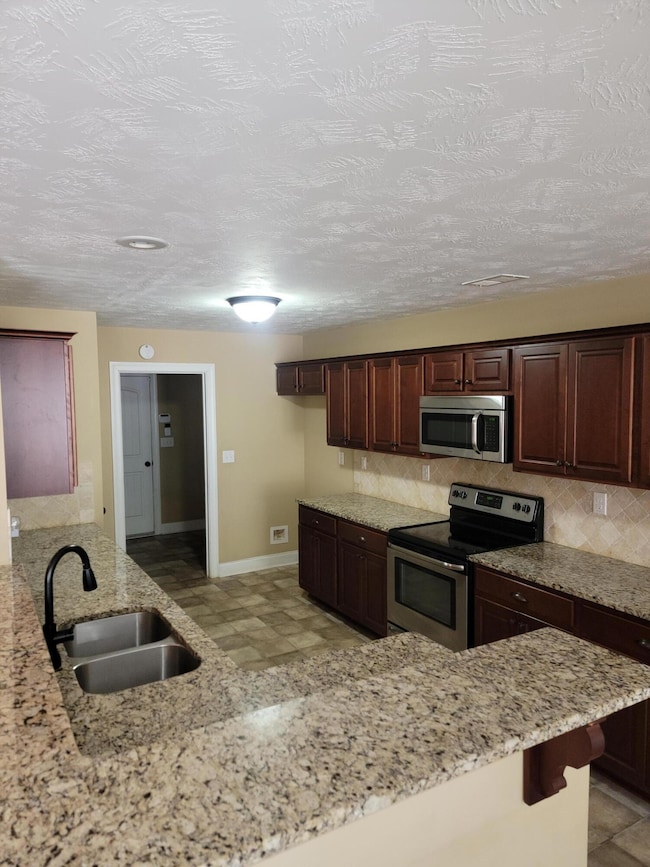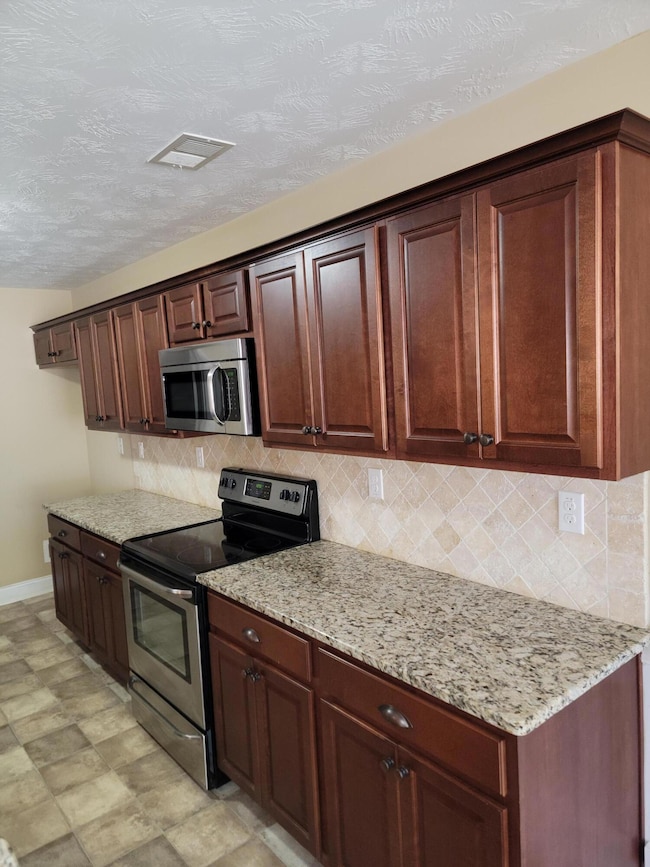2581 Kirby Ave Grovetown, GA 30813
Highlights
- Vaulted Ceiling
- Main Floor Primary Bedroom
- Attached Garage
- Baker Place Elementary School Rated A
- Community Pool
- Eat-In Kitchen
About This Home
This beautiful 4-bedroom gem is a must-see in one of Grovetown's most sought-after communities! Built byWinchester Homebuilders, this stylish 1.5-story home offers a smart, split-bedroom layout with three bedrooms onthe main level and a spacious fourth bedroom upstairs, perfect for guests, an office, or a play room. Step into theinviting foyer with elegant judges paneling that leads to an airy great room featuring vaulted ceilings, a cozy cornerfireplace, and open flow into a bright sun-room or flex space. The gourmet kitchen is a dream complete with granitecounter-tops, stainless steel appliances, tile back splash, extended breakfast bar, and rich stained cabinetry. Yourprivate owner's suite is the perfect retreat, showcasing tray ceilings, a luxurious en-suite bath with dual vanities, a garden tub, separate shower, and a generous walk-in closet. Outside, you'll love the flat backyard, privacy fencing,and peaceful view no neighbors behind you! Located in a vibrant neighborhood filled with amenities, residents enjoya sparkling pool, playground, sidewalks, walking trails, and more.
Home Details
Home Type
- Single Family
Est. Annual Taxes
- $2,899
Year Built
- Built in 2012 | Remodeled
Lot Details
- 6,970 Sq Ft Lot
- Lot Dimensions are 40 x 75
- Privacy Fence
- Fenced
HOA Fees
- $33 Monthly HOA Fees
Parking
- Attached Garage
Home Design
- Brick Exterior Construction
- Slab Foundation
- Composition Roof
- Vinyl Siding
- HardiePlank Type
Interior Spaces
- 2,162 Sq Ft Home
- 2-Story Property
- Vaulted Ceiling
- Ceiling Fan
- Blinds
- Living Room with Fireplace
- Dining Room
- Attic Floors
- Fire and Smoke Detector
- Washer and Electric Dryer Hookup
Kitchen
- Eat-In Kitchen
- Built-In Electric Oven
- Electric Range
- Built-In Microwave
- Dishwasher
- Disposal
Flooring
- Carpet
- Ceramic Tile
- Luxury Vinyl Tile
Bedrooms and Bathrooms
- 4 Bedrooms
- Primary Bedroom on Main
- Walk-In Closet
- 2 Full Bathrooms
- Soaking Tub
Outdoor Features
- Patio
Schools
- Cedar Ridge Elementary School
- Grovetown Middle School
- Grovetown High School
Utilities
- Forced Air Heating and Cooling System
- Water Heater
- Cable TV Available
Listing and Financial Details
- Assessor Parcel Number 051507
Community Details
Overview
- Canterbury Farms Subdivision
Recreation
- Community Pool
- Park
- Trails
- Bike Trail
Pet Policy
- Pets Allowed
Map
Source: REALTORS® of Greater Augusta
MLS Number: 548848
APN: 051-507
- 272 Seaton Ave
- 6236 Canterbury Farms Pkwy
- 6230 Canterbury Farms Pkwy Unit TP123
- 305 Brentford Ave
- 655 Shipley Ave
- 2623 Kirby Ave
- 930 Linsmore Ave
- 1094 Linsmore Ave
- 855 Williford Run Dr
- 337 Brentford Ave
- 655 Aberdeen Cir
- 665 Aberdeen Cir
- 2635 Waites Dr
- 1214 Absolon Ct
- 323 Granard St
- 1218 Absolon Ct
- 1986 Kenlock Dr
- 280 Palamon Dr
- 278 Palamon Dr
- 534 Fermoy Ln
- 1057 Linsmore Ave
- 1071 Linsmore Ave
- 2457 Newbury Ave
- 700 Coventry Ave
- 4001 Ellington Dr
- 287 Claudia Dr
- 1320 Eldrick Ln
- 4117 Chastain Dr
- 607 Creek Bottom Trail
- 815 Westlawn Dr
- 235 Haverford Dr
- 1500 Cedar Hill Trail
- 718 Erika Ln
- 812 Herrington Dr
- 3915 Griese Ln
- 312 Crown Heights Way
- 557 Stirling Bridge Rd
- 262 Crown Heights Way
- 616 Hope St
- 626 Hope St
