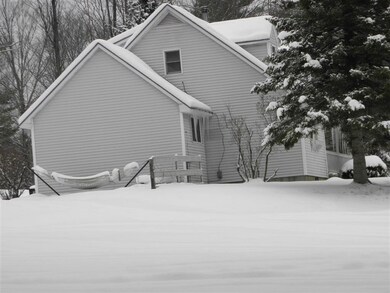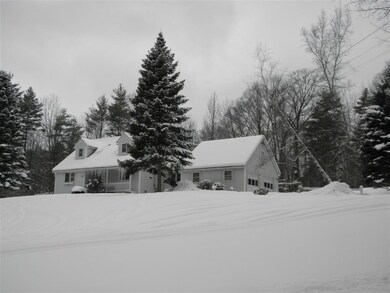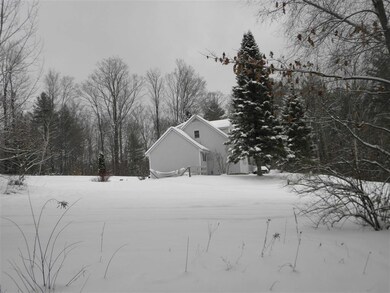
2581 North Rd Arlington, VT 05250
Estimated Value: $375,000 - $508,000
Highlights
- Barn
- Mountain View
- Wooded Lot
- Cape Cod Architecture
- Deck
- Wood Flooring
About This Home
As of April 2021Convenience - Style - Location in Beautifully Renovated Cape Home!
Last Agent to Sell the Property
Bonnie Chandler
RE/MAX Four Seasons License #082.0057610 Listed on: 02/01/2021

Home Details
Home Type
- Single Family
Est. Annual Taxes
- $2,826
Year Built
- Built in 1988
Lot Details
- 2 Acre Lot
- Dirt Road
- Corner Lot
- Level Lot
- Open Lot
- Wooded Lot
- Garden
- Property is zoned RR
Parking
- 2 Car Direct Access Garage
- Parking Storage or Cabinetry
- Gravel Driveway
- Unpaved Parking
- Off-Street Parking
Property Views
- Mountain Views
- Countryside Views
Home Design
- Cape Cod Architecture
- Concrete Foundation
- Wood Frame Construction
- Shingle Roof
- Vinyl Siding
Interior Spaces
- 1.5-Story Property
- Woodwork
- Ceiling Fan
- Gas Fireplace
- Double Pane Windows
- Window Screens
- Combination Kitchen and Dining Room
- Fire and Smoke Detector
Kitchen
- Electric Range
- Stove
- Microwave
- Dishwasher
Flooring
- Wood
- Tile
Bedrooms and Bathrooms
- 3 Bedrooms
- Main Floor Bedroom
- Bathroom on Main Level
Laundry
- Laundry on main level
- Dryer
- Washer
Unfinished Basement
- Basement Fills Entire Space Under The House
- Connecting Stairway
- Interior Basement Entry
Accessible Home Design
- Accessible Common Area
- Hard or Low Nap Flooring
Outdoor Features
- Deck
- Covered patio or porch
Schools
- Sunderland Elementary School
- Choice Middle School
- Choice High School
Farming
- Barn
Utilities
- Baseboard Heating
- Heating System Uses Gas
- Heating System Uses Oil
- 100 Amp Service
- Gas Available
- Private Water Source
- Well
- Drilled Well
- Water Heater
- Septic Tank
- Private Sewer
- High Speed Internet
- Internet Available
- Phone Available
Ownership History
Purchase Details
Similar Homes in Arlington, VT
Home Values in the Area
Average Home Value in this Area
Purchase History
| Date | Buyer | Sale Price | Title Company |
|---|---|---|---|
| Poulin Paul R | $305,000 | -- |
Property History
| Date | Event | Price | Change | Sq Ft Price |
|---|---|---|---|---|
| 04/09/2021 04/09/21 | Sold | $300,000 | 0.0% | $147 / Sq Ft |
| 02/04/2021 02/04/21 | Pending | -- | -- | -- |
| 02/01/2021 02/01/21 | For Sale | $299,999 | +121.6% | $147 / Sq Ft |
| 07/14/2017 07/14/17 | Sold | $135,356 | +0.1% | $71 / Sq Ft |
| 06/08/2017 06/08/17 | Pending | -- | -- | -- |
| 05/19/2017 05/19/17 | For Sale | $135,200 | -- | $71 / Sq Ft |
Tax History Compared to Growth
Tax History
| Year | Tax Paid | Tax Assessment Tax Assessment Total Assessment is a certain percentage of the fair market value that is determined by local assessors to be the total taxable value of land and additions on the property. | Land | Improvement |
|---|---|---|---|---|
| 2024 | -- | $136,200 | $43,600 | $92,600 |
| 2023 | -- | $136,200 | $43,600 | $92,600 |
| 2022 | $2,638 | $136,200 | $43,600 | $92,600 |
| 2021 | $2,800 | $136,200 | $43,600 | $92,600 |
| 2020 | $2,836 | $136,200 | $43,600 | $92,600 |
| 2019 | $2,827 | $136,200 | $43,600 | $92,600 |
| 2018 | $2,577 | $136,200 | $43,600 | $92,600 |
| 2016 | $4,828 | $290,600 | $80,200 | $210,400 |
Agents Affiliated with this Home
-

Seller's Agent in 2021
Bonnie Chandler
RE/MAX
(802) 342-9056
-
David Shehadi

Buyer's Agent in 2021
David Shehadi
Josiah Allen Real Estate, Inc.
(802) 379-4601
5 in this area
148 Total Sales
-
Dan Mason

Seller's Agent in 2017
Dan Mason
Perrott Realty
(518) 560-2578
1 in this area
154 Total Sales
Map
Source: PrimeMLS
MLS Number: 4846001
APN: (199)0242
- 0 Alden Ln
- 72 Mckee Rd
- 00 Red Mountain Rd
- 84 Jasper Ln
- 357 Kansas Rd
- 93 Hard Farm Rd
- 530 Vermont 313
- 30 River Rd
- 3160 Vermont Route 7a
- 420 S Hill Rd
- 384 Riverbend Dr
- 430 Riverbend Dr
- 2844 Main St
- 0 Vermont Route 313 W
- 716 Ball Mountain Rd
- 01 Old Depot Rd
- 1044 Berwall Rd
- 697 Hamilton Hollow Rd
- 708 Prospect St
- 3357 Main St
- 2581 North Rd
- 229 Flynn Hollow Rd
- 224 Flynn Hollow Rd
- 2644 North Rd
- 2481 North Rd
- 225 Flynn Hollow Rd
- 210 Flynn Hollow Rd
- 2715 North Rd
- 2427 North Rd
- 2715 North Rd
- 191 Flynn Hollow Rd
- 795 Bacon Hollow Rd
- 2748 North Rd
- 180 Flynn Hollow Rd
- 507 Bacon Hollow Rd
- 451 Bacon Hollow Rd
- 2353 North Rd
- 2801 North Rd
- 534 Bacon Hollow Rd
- 00 Bacon Hollow Rd






