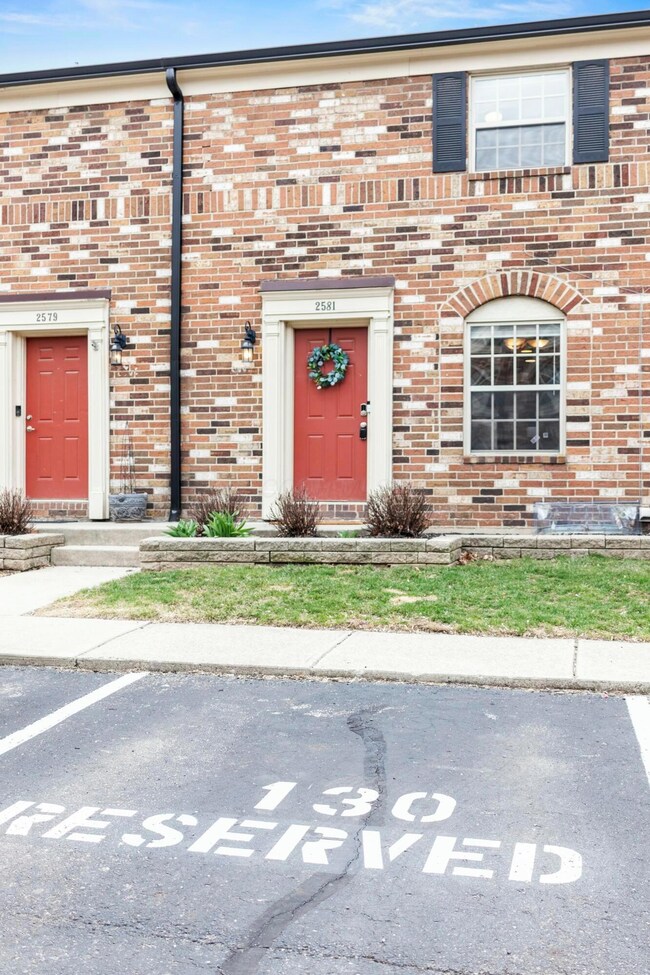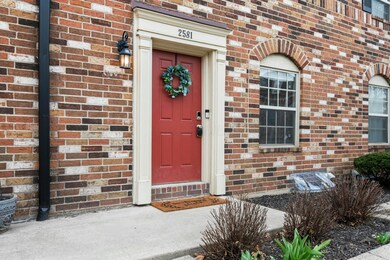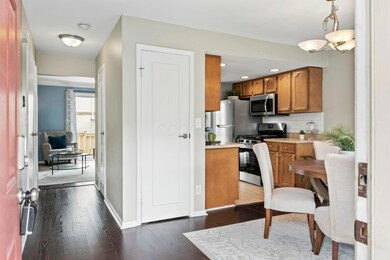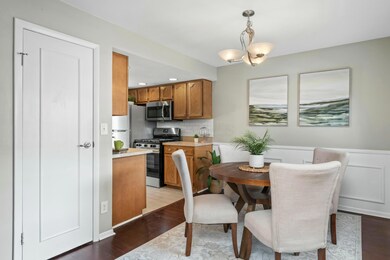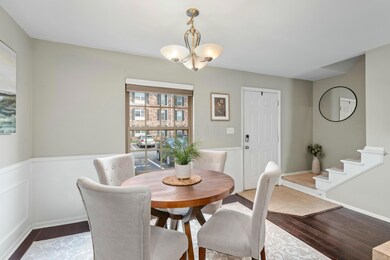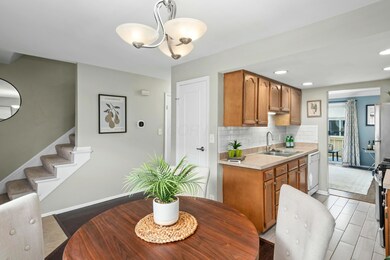
2581 Olde Hill Ct N Unit 2581 Columbus, OH 43221
Scioto Trace NeighborhoodHighlights
- Fitness Center
- In Ground Pool
- Traditional Architecture
- Tremont Elementary School Rated A-
- Clubhouse
- Patio
About This Home
As of April 2025Beautiful condo in highly desirable UA schools on the banks of the Scioto River/adjacent to Griggs Reservoir. 2 generous sized bedrooms with multiple closets. New SS refrigerator, gas range & built in microwave in kitchen. Gorgeous updated full bath. Half bath on entry level for guests. LL flex space features built-in wet bar & wine rack perfect for entertaining or watching the game. Outdoor patio to enjoy the sunshine or garden. HOA includes outdoor pool, clubhouse & fitness center. Outdoor Amenities: riverside gazebo, fishing area, bike & walking trail access. A/C & Furnace-2019, Hot Water Tank-2024, Roof-2018, Washer-2024, Dryer-2021. W & D and Ring camera convey. Assigned parking. Close to OSU, Grandview & Lane Ave shopping & restaurants. Showings start Sat 3/29. A must see!
Townhouse Details
Home Type
- Townhome
Est. Annual Taxes
- $4,824
Year Built
- Built in 1970
Lot Details
- 436 Sq Ft Lot
- No Common Walls
- Two or More Common Walls
- Irrigation
Parking
- Assigned Parking
Home Design
- Traditional Architecture
- Brick Exterior Construction
- Block Foundation
Interior Spaces
- 1,152 Sq Ft Home
- 2-Story Property
- Family Room
Kitchen
- Gas Range
- Microwave
- Dishwasher
Flooring
- Carpet
- Ceramic Tile
Bedrooms and Bathrooms
- 2 Bedrooms
Laundry
- Laundry on lower level
- Electric Dryer Hookup
Basement
- Partial Basement
- Recreation or Family Area in Basement
- Crawl Space
Outdoor Features
- In Ground Pool
- Patio
Utilities
- Forced Air Heating and Cooling System
- Heating System Uses Gas
- Gas Water Heater
Listing and Financial Details
- Assessor Parcel Number 210-003526
Community Details
Overview
- Property has a Home Owners Association
- Association fees include lawn care, insurance, sewer, trash, snow removal
- Association Phone (614) 781-0055
- Cindy Pritchard HOA
- On-Site Maintenance
Amenities
- Clubhouse
- Recreation Room
Recreation
- Fitness Center
- Community Pool
- Snow Removal
Ownership History
Purchase Details
Home Financials for this Owner
Home Financials are based on the most recent Mortgage that was taken out on this home.Purchase Details
Home Financials for this Owner
Home Financials are based on the most recent Mortgage that was taken out on this home.Purchase Details
Similar Homes in the area
Home Values in the Area
Average Home Value in this Area
Purchase History
| Date | Type | Sale Price | Title Company |
|---|---|---|---|
| Warranty Deed | $245,000 | Search2close | |
| Warranty Deed | $141,900 | None Available | |
| Warranty Deed | $141,300 | Talon Group |
Mortgage History
| Date | Status | Loan Amount | Loan Type |
|---|---|---|---|
| Previous Owner | $113,520 | New Conventional |
Property History
| Date | Event | Price | Change | Sq Ft Price |
|---|---|---|---|---|
| 04/22/2025 04/22/25 | Sold | $245,000 | +72.7% | $213 / Sq Ft |
| 03/31/2025 03/31/25 | Off Market | $141,900 | -- | -- |
| 03/29/2025 03/29/25 | For Sale | $240,000 | +69.1% | $208 / Sq Ft |
| 10/25/2017 10/25/17 | Sold | $141,900 | -7.7% | $108 / Sq Ft |
| 09/25/2017 09/25/17 | Pending | -- | -- | -- |
| 07/14/2017 07/14/17 | For Sale | $153,800 | -- | $117 / Sq Ft |
Tax History Compared to Growth
Tax History
| Year | Tax Paid | Tax Assessment Tax Assessment Total Assessment is a certain percentage of the fair market value that is determined by local assessors to be the total taxable value of land and additions on the property. | Land | Improvement |
|---|---|---|---|---|
| 2024 | $4,824 | $67,490 | $12,780 | $54,710 |
| 2023 | $4,262 | $67,490 | $12,780 | $54,710 |
| 2022 | $4,110 | $52,710 | $16,800 | $35,910 |
| 2021 | $3,737 | $52,710 | $16,800 | $35,910 |
| 2020 | $3,720 | $52,710 | $16,800 | $35,910 |
| 2019 | $3,557 | $43,930 | $14,000 | $29,930 |
| 2018 | $3,264 | $43,930 | $14,000 | $29,930 |
| 2017 | $3,534 | $43,930 | $14,000 | $29,930 |
| 2016 | $2,986 | $37,840 | $8,680 | $29,160 |
| 2015 | $2,984 | $37,840 | $8,680 | $29,160 |
| 2014 | $2,852 | $37,840 | $8,680 | $29,160 |
| 2013 | $1,661 | $42,000 | $9,625 | $32,375 |
Agents Affiliated with this Home
-
Lynda King

Seller's Agent in 2025
Lynda King
Red 1 Realty
(614) 395-8628
1 in this area
28 Total Sales
-
Elizabeth Blair

Buyer's Agent in 2025
Elizabeth Blair
NextHome Experience
(614) 214-0295
1 in this area
53 Total Sales
-
Joan Elfein

Seller's Agent in 2017
Joan Elfein
Ohio Broker Direct, LLC
(614) 989-7215
1,682 Total Sales
-
L
Buyer's Agent in 2017
Linda Soller
Coldwell Banker Realty
-
S
Buyer Co-Listing Agent in 2017
Susan Curran
Coldwell Banker Realty
Map
Source: Columbus and Central Ohio Regional MLS
MLS Number: 225009267
APN: 210-003526
- 2582 Scioto View Ln Unit H
- 2560 Scioto View Ln Unit 2560
- 2601-2609 Charing Rd
- 2615 Charing Rd Unit B
- 2815 Katmai Dr
- 2786 Kobuk Dr
- 2808 Kobuk Dr
- 2835 Katmai Dr
- 2841 Katmai Dr
- 2806 Kobuk Dr
- 2528 Onandaga Dr
- 2812 Kobuk Dr
- 2620 Abington Rd
- 2879 Kobuk Dr Unit 304
- 2891 Kobuk Dr Unit 301
- 2316 Quarry Trails Dr
- 2316 Quarry Trails Dr
- 2316 Quarry Trails Dr
- 2316 Quarry Trails Dr
- 2316 Quarry Trails Dr

