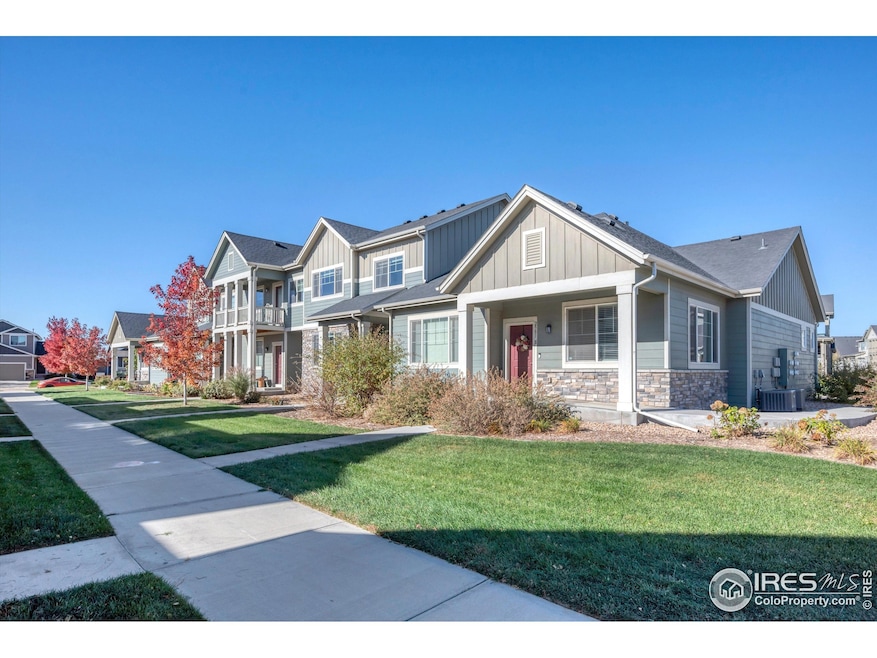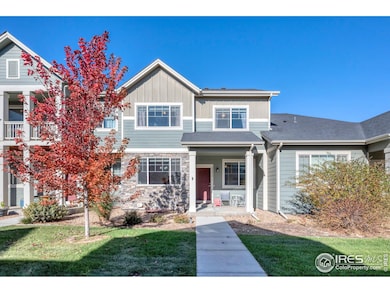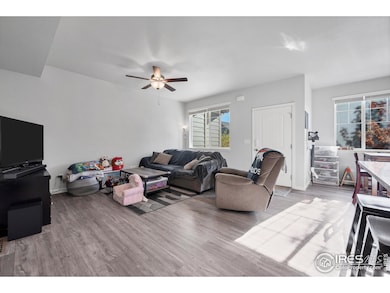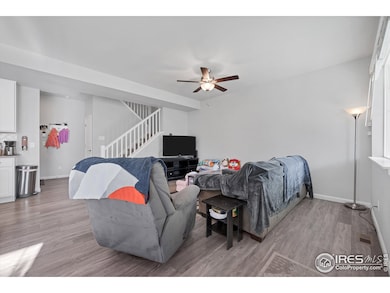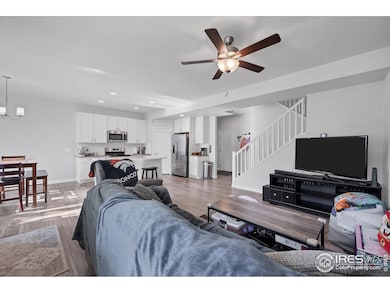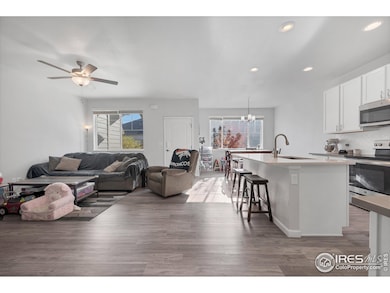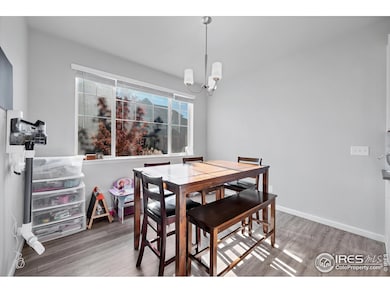2581 Stage Coach Dr Unit D Milliken, CO 80543
Estimated payment $2,557/month
Highlights
- Mountain View
- Eat-In Kitchen
- Forced Air Heating and Cooling System
- 2 Car Attached Garage
- Landscaped with Trees
- Dining Room
About This Home
Discover modern comfort and easy living in this charming 2-story townhome. Featuring 3 spacious bedrooms and 2.5 bathrooms, this beautifully designed home offers a bright, open floor plan filled with natural light. Enjoy elegant finishes throughout, including granite countertops, stainless steel appliances, a custom tile backsplash, and durable laminate wood flooring. The primary suite impresses with a luxurious tiled walk-in shower, while the attached 2-car garage provides convenience and extra storage. The unfinished basement offers endless potential-perfect for a future bedroom, bathroom, or bonus living space. Experience true lock-and-leave convenience in a home that has it all. A must-see-schedule your showing today!
Townhouse Details
Home Type
- Townhome
Est. Annual Taxes
- $3,040
Year Built
- Built in 2019
Lot Details
- 1,583 Sq Ft Lot
- Landscaped with Trees
HOA Fees
- $275 Monthly HOA Fees
Parking
- 2 Car Attached Garage
Home Design
- Wood Frame Construction
- Composition Roof
- Composition Shingle
- Stone
Interior Spaces
- 2,302 Sq Ft Home
- 2-Story Property
- Window Treatments
- Dining Room
- Mountain Views
- Unfinished Basement
- Basement Fills Entire Space Under The House
Kitchen
- Eat-In Kitchen
- Electric Oven or Range
- Microwave
- Dishwasher
- Disposal
Flooring
- Carpet
- Laminate
Bedrooms and Bathrooms
- 3 Bedrooms
- Primary Bathroom is a Full Bathroom
Laundry
- Laundry on upper level
- Dryer
- Washer
Home Security
Schools
- Milliken Elementary And Middle School
- Roosevelt High School
Additional Features
- Exterior Lighting
- Forced Air Heating and Cooling System
Listing and Financial Details
- Assessor Parcel Number R8959939
Community Details
Overview
- Association fees include common amenities, snow removal, ground maintenance, management, maintenance structure, hazard insurance
- One Way Management 970 515 500 Association
- Brookstone Fg 3 Subdivision
Pet Policy
- Dogs and Cats Allowed
Security
- Fire and Smoke Detector
Map
Home Values in the Area
Average Home Value in this Area
Tax History
| Year | Tax Paid | Tax Assessment Tax Assessment Total Assessment is a certain percentage of the fair market value that is determined by local assessors to be the total taxable value of land and additions on the property. | Land | Improvement |
|---|---|---|---|---|
| 2025 | $3,040 | $23,240 | $4,810 | $18,430 |
| 2024 | $3,040 | $23,240 | $4,810 | $18,430 |
| 2023 | $3,077 | $24,640 | $2,370 | $22,270 |
| 2022 | $3,339 | $20,250 | $2,430 | $17,820 |
| 2021 | $3,578 | $20,840 | $2,500 | $18,340 |
| 2020 | $503 | $2,980 | $1,640 | $1,340 |
| 2019 | $64 | $450 | $450 | $0 |
Property History
| Date | Event | Price | List to Sale | Price per Sq Ft | Prior Sale |
|---|---|---|---|---|---|
| 10/25/2025 10/25/25 | For Sale | $385,000 | +24.2% | $167 / Sq Ft | |
| 09/07/2020 09/07/20 | Off Market | $310,000 | -- | -- | |
| 06/08/2020 06/08/20 | Sold | $310,000 | 0.0% | $135 / Sq Ft | View Prior Sale |
| 03/09/2020 03/09/20 | For Sale | $310,000 | -- | $135 / Sq Ft |
Purchase History
| Date | Type | Sale Price | Title Company |
|---|---|---|---|
| Special Warranty Deed | $310,000 | Heritage Title Co | |
| Quit Claim Deed | $35,000 | Heritage Ttitle Co |
Mortgage History
| Date | Status | Loan Amount | Loan Type |
|---|---|---|---|
| Open | $317,130 | VA |
Source: IRES MLS
MLS Number: 1046390
APN: R8959939
- 2561 Stage Coach Dr Unit B
- 2580 Brookstone Dr Unit B
- 2661 Stage Coach Dr Unit C
- 2321 Stage Coach Dr Unit A
- 2321 Stage Coach Dr Unit B
- 584 S School House Dr
- 710 Village Dr
- 714 School House Dr
- 773 Settlers Dr
- 872 Settlers Dr
- 1973 Village Dr
- 805 Pioneer Dr
- 737 S Prairie Dr
- 698 Depot Dr
- 842 S Carriage Dr
- 618 S Depot Dr
- 882 Carriage Dr
- 689 S Depot Dr
- 1224 Sunrise Cir
- 1185 Sunrise Cir
- 2584 Carriage Dr
- 724 Pioneer Dr
- 60 Katsura Cir
- 6720 W 29th St
- 7109 W 27th St
- 4448 Lake Mead Dr
- 2647 Osprey Way
- 5770 29th St
- 8200 W 20th St
- 10306 20th St
- 439 Bluebird Rd
- 4620 Tuscany St
- 18874 Co Rd 33
- 4750 29th St
- 3026 46th Ave
- 1902-1930 68th Ave
- 3764 Ponderosa Dr Unit 4
- 8150 W 12th St
- 1111 86th Ave
- 3916 Eagles Nest Dr
