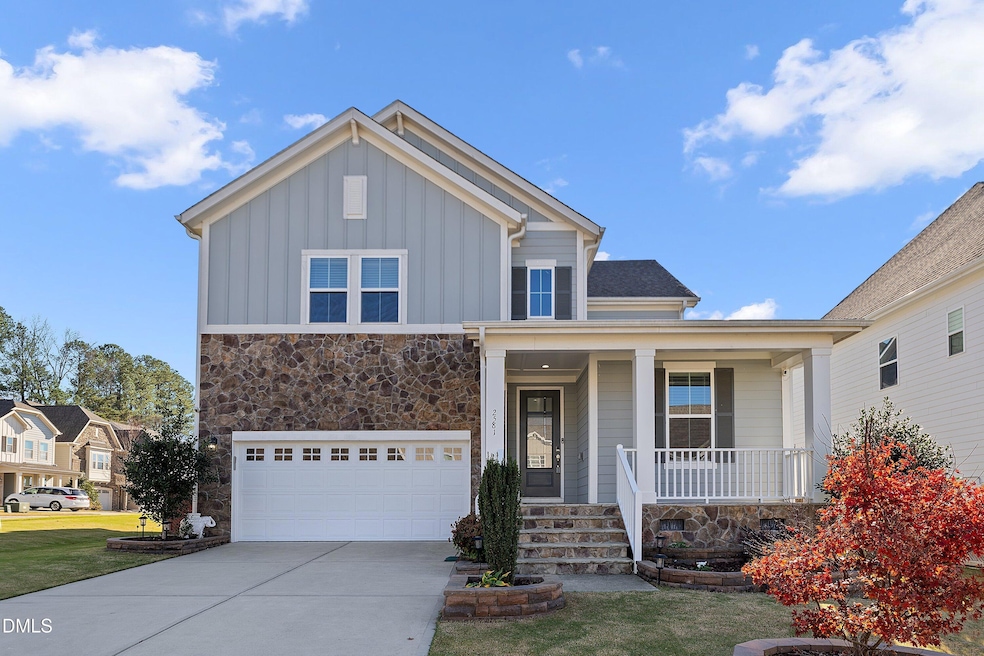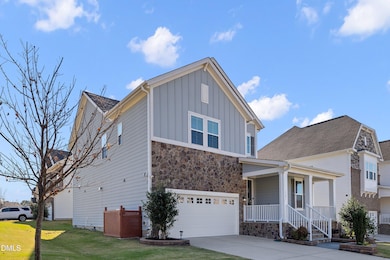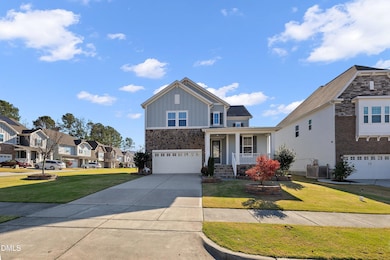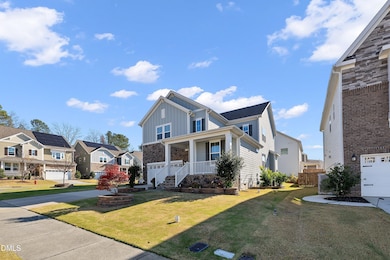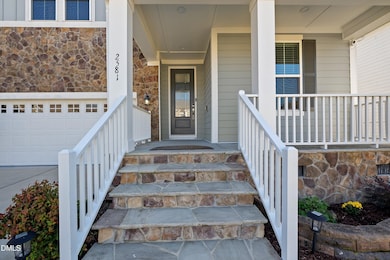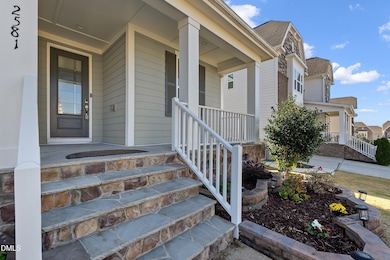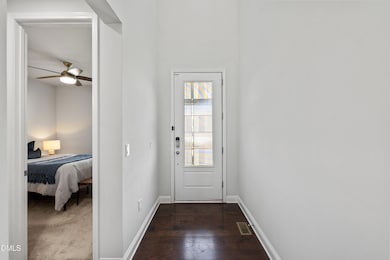2581 Vining Branch Way Apex, NC 27523
Green Level NeighborhoodEstimated payment $4,859/month
Highlights
- Fitness Center
- Open Floorplan
- Deck
- Salem Elementary Rated A
- Clubhouse
- Transitional Architecture
About This Home
Welcome to your beautiful new home! This stunning, north-facing 4-bedroom residence sits in a highly sought-after community known for its resort-style amenities and top-rated school district. The interior offers an open, light-filled floorplan that includes three full bathrooms and a spacious loft, along with a conveniently located bedroom and full bath on the main level. From the moment you step inside, you'll appreciate the seamless flow between the beautifully upgraded kitchen and the generous living areas, perfect for both daily living and entertaining. Practical upgrades include a two-car garage with epoxy flooring, a full water filtration system for added comfort and convenience, smart home features, and included appliances such as the washer, dryer, and refrigerator. The spacious primary suite is a true sanctuary, featuring a generous walk-in closet and a luxurious ensuite bathroom with a double vanity, large walk-in shower, and relaxing soaking tub. Outside, the low-maintenance yard lets you spend more time enjoying life and less time on chores. Residents enjoy exceptional community amenities, including a clubhouse, resort-style pool, gourmet outdoor grilling area, fitness center, and playground. All this, plus close proximity to Tobacco Trails, greenways, shopping, and major highways!
Home Details
Home Type
- Single Family
Est. Annual Taxes
- $6,342
Year Built
- Built in 2019
Lot Details
- 7,405 Sq Ft Lot
- North Facing Home
- Corner Lot
HOA Fees
- $73 Monthly HOA Fees
Parking
- 2 Car Attached Garage
Home Design
- Transitional Architecture
- Shingle Roof
- Stone Veneer
Interior Spaces
- 2,775 Sq Ft Home
- 2-Story Property
- Open Floorplan
- Wired For Sound
- Wired For Data
- Smooth Ceilings
- Ceiling Fan
- Chandelier
- Entrance Foyer
- Family Room with Fireplace
- Dining Room
- Loft
- Crawl Space
- Pull Down Stairs to Attic
Kitchen
- Eat-In Kitchen
- Built-In Oven
- Gas Cooktop
- Microwave
- Stainless Steel Appliances
- Kitchen Island
- Granite Countertops
- Disposal
Flooring
- Wood
- Carpet
- Tile
Bedrooms and Bathrooms
- 4 Bedrooms | 1 Main Level Bedroom
- Primary bedroom located on second floor
- Walk-In Closet
- Dressing Area
- 3 Full Bathrooms
- Double Vanity
- Bidet
- Soaking Tub
- Walk-in Shower
Laundry
- Laundry Room
- Laundry on upper level
- Washer and Dryer
Home Security
- Smart Lights or Controls
- Indoor Smart Camera
- Smart Locks
- Smart Thermostat
- Fire and Smoke Detector
Eco-Friendly Details
- Energy-Efficient Lighting
- Energy-Efficient Thermostat
Outdoor Features
- Deck
- Porch
Schools
- Salem Elementary And Middle School
- Green Level High School
Utilities
- Forced Air Heating and Cooling System
- Natural Gas Connected
- Water Purifier
Listing and Financial Details
- Assessor Parcel Number 072202796748000 0465716
Community Details
Overview
- Association fees include ground maintenance
- Pwo Elite Management Association, Phone Number (919) 233-7660
- The Preserve At White Oak Creek Subdivision
Amenities
- Picnic Area
- Clubhouse
Recreation
- Community Playground
- Fitness Center
- Community Pool
- Park
Map
Home Values in the Area
Average Home Value in this Area
Tax History
| Year | Tax Paid | Tax Assessment Tax Assessment Total Assessment is a certain percentage of the fair market value that is determined by local assessors to be the total taxable value of land and additions on the property. | Land | Improvement |
|---|---|---|---|---|
| 2025 | $6,342 | $724,111 | $190,000 | $534,111 |
| 2024 | $6,200 | $724,111 | $190,000 | $534,111 |
| 2023 | $4,824 | $437,899 | $90,000 | $347,899 |
| 2022 | $4,528 | $437,899 | $90,000 | $347,899 |
| 2021 | $4,355 | $437,899 | $90,000 | $347,899 |
| 2020 | $4,311 | $437,899 | $90,000 | $347,899 |
| 2019 | $0 | $85,000 | $85,000 | $0 |
Property History
| Date | Event | Price | List to Sale | Price per Sq Ft |
|---|---|---|---|---|
| 12/18/2025 12/18/25 | Pending | -- | -- | -- |
| 11/20/2025 11/20/25 | For Sale | $810,000 | -- | $292 / Sq Ft |
Purchase History
| Date | Type | Sale Price | Title Company |
|---|---|---|---|
| Warranty Deed | $444,500 | None Available |
Mortgage History
| Date | Status | Loan Amount | Loan Type |
|---|---|---|---|
| Open | $419,414 | New Conventional |
Source: Doorify MLS
MLS Number: 10134169
APN: 0722.02-79-6748-000
- 2542 Vining Branch Way
- 2554 Vining Branch Way
- 2534 Vining Branch Way
- 717 Ahad Ct
- 713 Ct
- 705 Ahad Ct
- 2713 Tunstall Grove Dr
- 944 Steel Mill Ln
- 2533 Sunnybranch Ln
- 818 Haybeck Ln
- 964 Double Helix Rd
- 966 Double Helix Rd
- 968 Double Helix Rd
- 7529 Creekbird Rd
- 2511 Range Overlook Crossing
- 553 Duggins Point
- 103 Duncroft Ct
- 2809 U S Highway 64
- 3212 Us 64 Hwy W
- 501 Lyndenbury Dr
