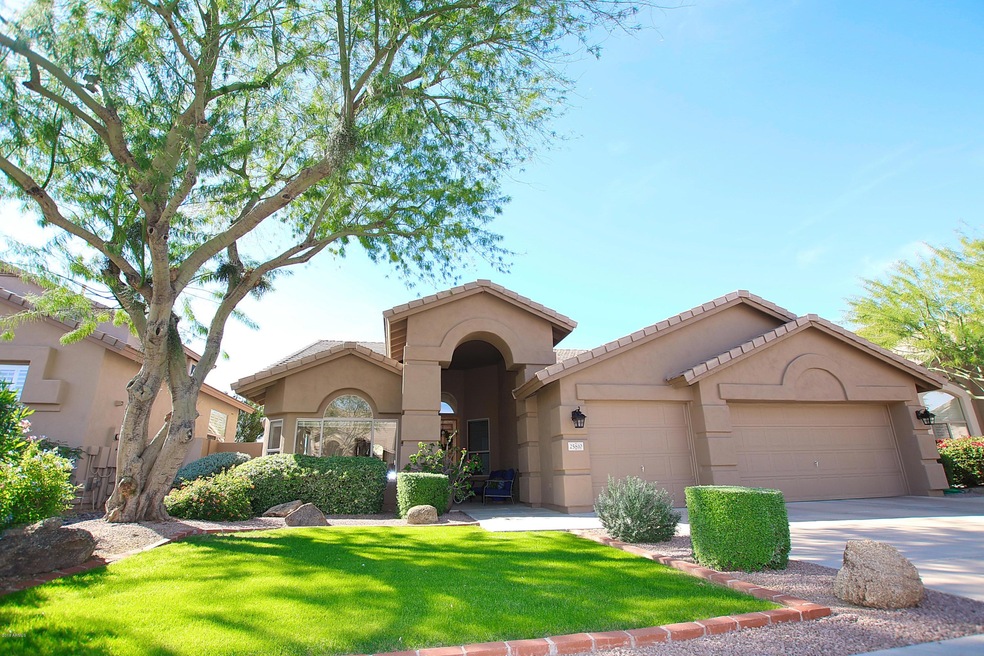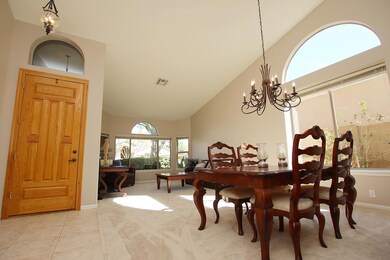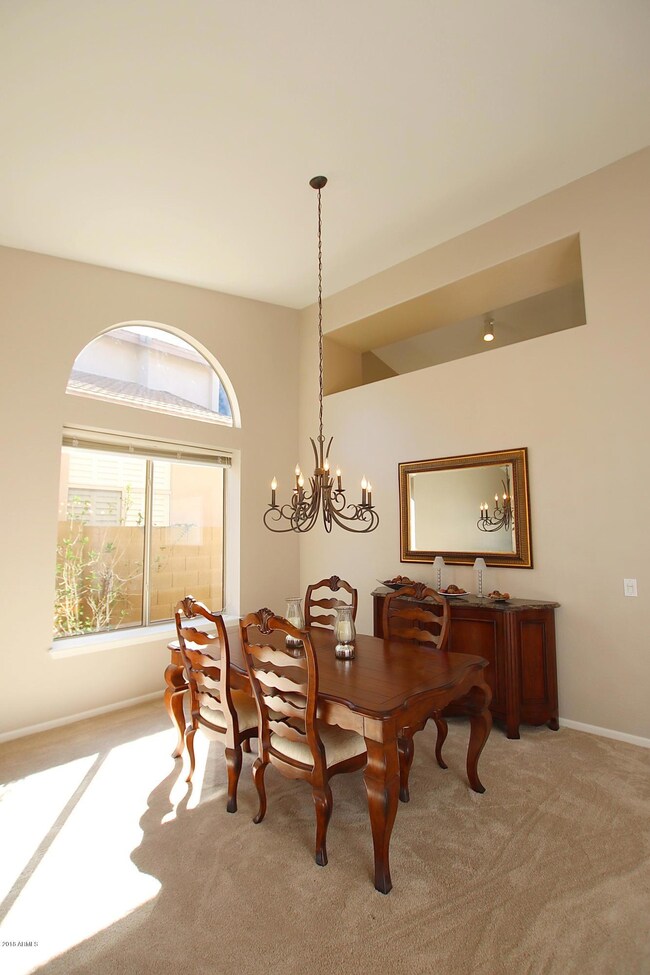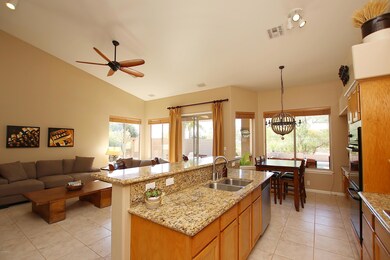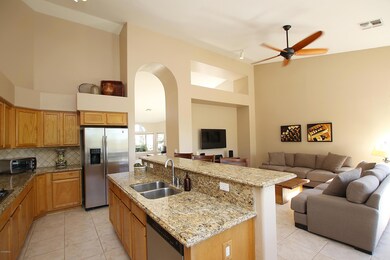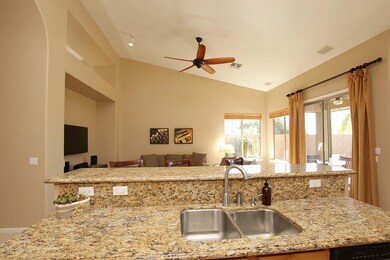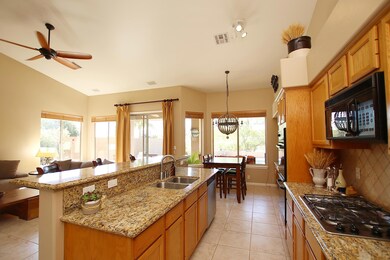
25810 N 45th Way Phoenix, AZ 85050
Desert View NeighborhoodEstimated Value: $732,680 - $790,000
Highlights
- Play Pool
- Vaulted Ceiling
- Granite Countertops
- Wildfire Elementary School Rated A
- Outdoor Fireplace
- Covered patio or porch
About This Home
As of January 2019FEEL LIKE YOU LIVE IN A RESORT ALL IN TATUM HIGHLANDS! This beautiful 4 bedroom (4th bedroom used as office), 2 bath home with vaulted ceilings and a 3 car garage has all the right upgrades and a picture perfect professionally landscaped resort style backyard with pool, palms, grass, fireplace and looking over a greenbelt. The community features biking/walking paths a childrens playground and is in the sought after Paradise Valley School District. All of this is within a short distance of world class golf, shopping, dining and sporting events in and around Desert Ridge, Scottsdale, Carefree and Cave Creek.
Last Agent to Sell the Property
Platinum Realty Group License #SA643476000 Listed on: 11/19/2018
Last Buyer's Agent
Shannon Keany
JK Realty License #SA671028000

Home Details
Home Type
- Single Family
Est. Annual Taxes
- $3,136
Year Built
- Built in 1996
Lot Details
- 7,374 Sq Ft Lot
- Wrought Iron Fence
- Block Wall Fence
- Sprinklers on Timer
- Grass Covered Lot
HOA Fees
- $33 Monthly HOA Fees
Parking
- 3 Car Garage
- Garage Door Opener
Home Design
- Wood Frame Construction
- Tile Roof
- Stucco
Interior Spaces
- 2,233 Sq Ft Home
- 1-Story Property
- Vaulted Ceiling
- 1 Fireplace
- Double Pane Windows
- Solar Screens
- Intercom
Kitchen
- Breakfast Bar
- Gas Cooktop
- Built-In Microwave
- Kitchen Island
- Granite Countertops
Flooring
- Carpet
- Tile
Bedrooms and Bathrooms
- 4 Bedrooms
- Primary Bathroom is a Full Bathroom
- 2 Bathrooms
- Dual Vanity Sinks in Primary Bathroom
- Bathtub With Separate Shower Stall
Accessible Home Design
- No Interior Steps
Outdoor Features
- Play Pool
- Covered patio or porch
- Outdoor Fireplace
Schools
- Wildfire Elementary School
- Explorer Middle School
- Pinnacle High School
Utilities
- Refrigerated Cooling System
- Heating Available
- High Speed Internet
- Cable TV Available
Listing and Financial Details
- Tax Lot 89
- Assessor Parcel Number 212-09-574
Community Details
Overview
- Association fees include ground maintenance
- Aam Association, Phone Number (602) 957-9191
- Built by TW Lewis
- Tatum Highlands Parcel 11 Subdivision
Recreation
- Community Playground
- Bike Trail
Ownership History
Purchase Details
Purchase Details
Home Financials for this Owner
Home Financials are based on the most recent Mortgage that was taken out on this home.Purchase Details
Purchase Details
Purchase Details
Home Financials for this Owner
Home Financials are based on the most recent Mortgage that was taken out on this home.Similar Homes in the area
Home Values in the Area
Average Home Value in this Area
Purchase History
| Date | Buyer | Sale Price | Title Company |
|---|---|---|---|
| Robinson Jeffrey E | -- | -- | |
| Robinson Jeffrey E | $467,000 | Premier Title Agency | |
| Bauer Richard | $325,000 | Security Title Agency | |
| Cook James A | -- | -- | |
| Cook James A | $204,946 | Chicago Title Insurance Co |
Mortgage History
| Date | Status | Borrower | Loan Amount |
|---|---|---|---|
| Previous Owner | Robinson Jeffrey E | $140,900 | |
| Previous Owner | Robinson Jeffrey E | $448,000 | |
| Previous Owner | Robinson Jeffrey E | $446,000 | |
| Previous Owner | Robinson Jeffrey E | $443,650 | |
| Previous Owner | Cook James A | $80,000 | |
| Previous Owner | Cook James A | $163,950 |
Property History
| Date | Event | Price | Change | Sq Ft Price |
|---|---|---|---|---|
| 01/18/2019 01/18/19 | Sold | $467,000 | -1.7% | $209 / Sq Ft |
| 12/21/2018 12/21/18 | Pending | -- | -- | -- |
| 11/19/2018 11/19/18 | For Sale | $474,900 | -- | $213 / Sq Ft |
Tax History Compared to Growth
Tax History
| Year | Tax Paid | Tax Assessment Tax Assessment Total Assessment is a certain percentage of the fair market value that is determined by local assessors to be the total taxable value of land and additions on the property. | Land | Improvement |
|---|---|---|---|---|
| 2025 | $3,423 | $40,412 | -- | -- |
| 2024 | $3,338 | $38,488 | -- | -- |
| 2023 | $3,338 | $51,070 | $10,210 | $40,860 |
| 2022 | $3,301 | $39,160 | $7,830 | $31,330 |
| 2021 | $3,355 | $37,770 | $7,550 | $30,220 |
| 2020 | $3,240 | $34,650 | $6,930 | $27,720 |
| 2019 | $3,255 | $32,860 | $6,570 | $26,290 |
| 2018 | $3,136 | $31,520 | $6,300 | $25,220 |
| 2017 | $2,995 | $30,250 | $6,050 | $24,200 |
| 2016 | $2,948 | $31,230 | $6,240 | $24,990 |
| 2015 | $2,735 | $28,360 | $5,670 | $22,690 |
Agents Affiliated with this Home
-
Gregory Gee
G
Seller's Agent in 2019
Gregory Gee
Platinum Realty Group
(602) 820-1887
11 Total Sales
-

Buyer's Agent in 2019
Shannon Keany
JK Realty
(928) 486-0375
Map
Source: Arizona Regional Multiple Listing Service (ARMLS)
MLS Number: 5848929
APN: 212-09-574
- 4569 E Lariat Ln
- 4714 E Paso Trail
- 26286 N 45th Place
- 26271 N 46th St
- 26264 N 46th St
- 26201 N 47th Place
- 4346 E Prickly Pear Trail
- 4422 E Spur Dr
- 26803 N 45th Place
- 4208 E Tether Trail
- 4119 E Tether Trail
- 4030 E Prickly Pear Trail
- 4245 E Maya Way
- 26645 N 42nd St
- 4047 E Rowel Rd
- 26633 N 41st Way
- 26811 N 41st Ct
- 26624 N 41st St
- 4615 E Bent Tree Dr
- 27435 N 42nd St
- 25810 N 45th Way
- 25806 N 45th Way
- 25814 N 45th Way Unit VIEWS!
- 25814 N 45th Way
- 25802 N 45th Way
- 25857 N 45th Way
- 25853 N 45th Way
- 25822 N 45th Way
- 25861 N 45th Way
- 4532 E Ramuda Dr
- 4519 E Paso Trail
- 4538 E Ramuda Dr
- 25826 N 45th Way Unit POOL!
- 25826 N 45th Way
- 4515 E Paso Trail
- 4543 E Paso Trail
- 4518 E Paso Trail
- 4553 E Paso Trail
- 4532 E Paso Trail
- 4544 E Ramuda Dr
