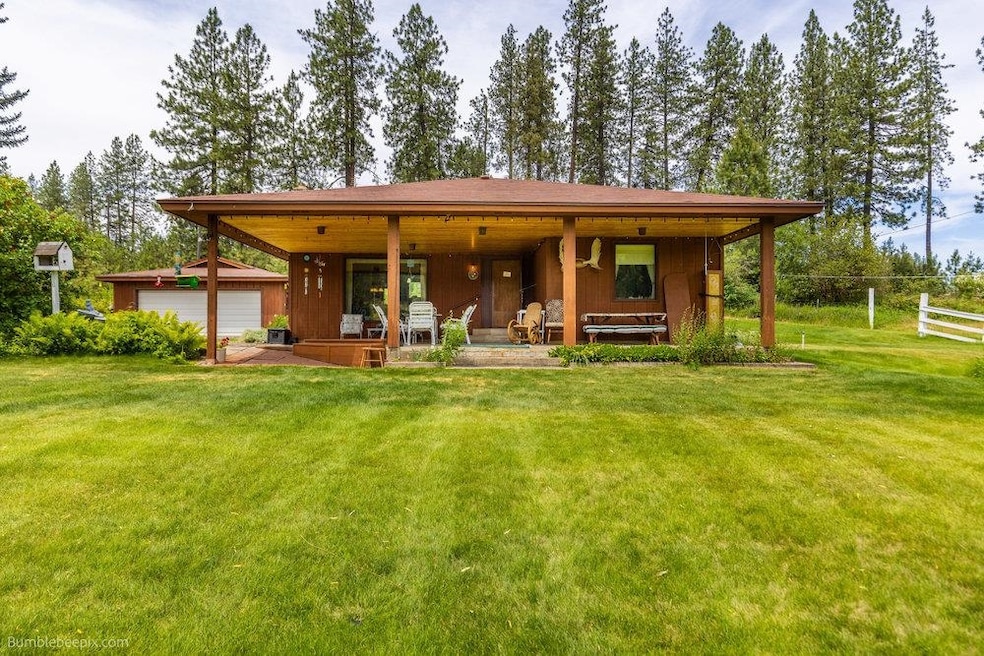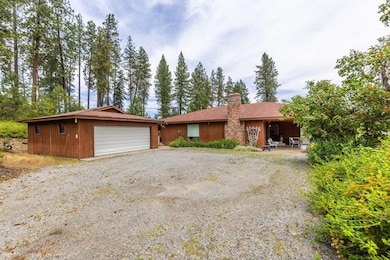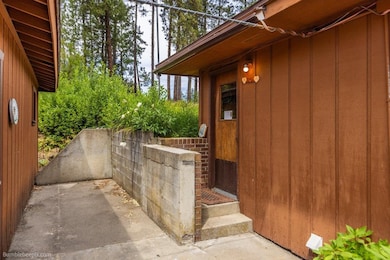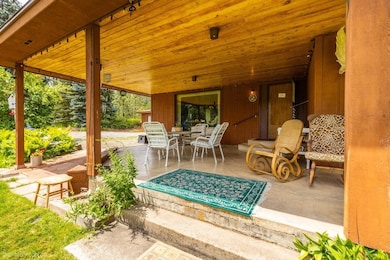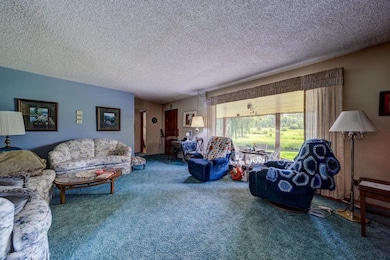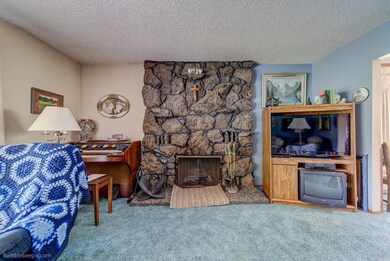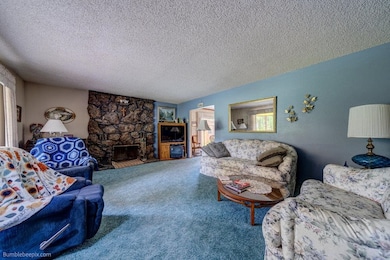25810 N River Terrace Rd Chattaroy, WA 99003
Estimated payment $4,156/month
Highlights
- Horses Allowed On Property
- 2 Fireplaces
- Oversized Lot
- River Front
- Separate Outdoor Workshop
- 2 Car Detached Garage
About This Home
Private setting just off Newport Hwy, 10 minutes north of Spokane, overlooking protected wetlands full of natural beauty and abundant wildlife. Over 6 acres including 1/4 mile of river frontage with arguably the best swimming hole ever! Irrigation rights granted in 1938 and ratified in 1952 allows 2 1/2 acres of working sprinkler system that covers a large front lawn, a horseshoe court and a volleyball court. This ranch style home was built in 1982, on the existing foundation from 1947, and is set back only 25 yards from the river! Four bed, two bath, main floor laundry room, solarium and open kitchen with plenty of counter space. Wood burning fireplaces located in both living room on main floor and family room in basement. Property has 2 car 576 square foot detached garage only steps from the home, multiple outbuildings and a large shop. The treed pond on south end of property was once used as an ice skating rink and could be cleared for use.
Home Details
Home Type
- Single Family
Est. Annual Taxes
- $3,929
Year Built
- Built in 1982
Lot Details
- 6.09 Acre Lot
- Home fronts a stream
- River Front
- Property fronts a private road
- Cul-De-Sac
- Cross Fenced
- Oversized Lot
- Level Lot
- Open Lot
- Irregular Lot
- Sprinkler System
- Landscaped with Trees
- Garden
Parking
- 2 Car Detached Garage
- Oversized Parking
- Workshop in Garage
- Garage Door Opener
- Off-Site Parking
Property Views
- Water
- Park or Greenbelt
Interior Spaces
- 2,992 Sq Ft Home
- 1-Story Property
- Skylights
- 2 Fireplaces
- Wood Burning Fireplace
- Fireplace Features Masonry
- Utility Room
- Basement Fills Entire Space Under The House
Kitchen
- Free-Standing Range
- Microwave
Bedrooms and Bathrooms
- 4 Bedrooms
- 2 Bathrooms
Laundry
- Laundry Room
- Dryer
- Washer
Outdoor Features
- Separate Outdoor Workshop
- Shed
Horse Facilities and Amenities
- Horses Allowed On Property
- Hay Storage
Utilities
- Forced Air Heating System
- Hot Water Heating System
- Heating System Uses Oil
Community Details
- Park Phone (509) 389-4082
Listing and Financial Details
- Assessor Parcel Number 38274-9051
Map
Home Values in the Area
Average Home Value in this Area
Tax History
| Year | Tax Paid | Tax Assessment Tax Assessment Total Assessment is a certain percentage of the fair market value that is determined by local assessors to be the total taxable value of land and additions on the property. | Land | Improvement |
|---|---|---|---|---|
| 2025 | $3,929 | $488,770 | $127,170 | $361,600 |
| 2024 | $3,929 | $496,570 | $127,170 | $369,400 |
| 2023 | $3,748 | $489,770 | $127,170 | $362,600 |
| 2022 | $3,620 | $480,670 | $127,170 | $353,500 |
| 2021 | $3,367 | $349,330 | $121,130 | $228,200 |
| 2020 | $3,208 | $318,530 | $121,130 | $197,400 |
| 2019 | $3,099 | $314,130 | $121,130 | $193,000 |
| 2018 | $3,257 | $290,030 | $121,130 | $168,900 |
| 2017 | $3,019 | $276,330 | $121,130 | $155,200 |
| 2016 | $2,915 | $260,930 | $121,130 | $139,800 |
| 2015 | $3,034 | $260,930 | $121,130 | $139,800 |
| 2014 | -- | $259,330 | $121,130 | $138,200 |
| 2013 | -- | $0 | $0 | $0 |
Property History
| Date | Event | Price | Change | Sq Ft Price |
|---|---|---|---|---|
| 09/18/2025 09/18/25 | Price Changed | $725,000 | -8.8% | $242 / Sq Ft |
| 06/26/2025 06/26/25 | Price Changed | $795,000 | -10.2% | $266 / Sq Ft |
| 06/19/2025 06/19/25 | For Sale | $885,000 | -- | $296 / Sq Ft |
Mortgage History
| Date | Status | Loan Amount | Loan Type |
|---|---|---|---|
| Closed | $12,000 | Unknown |
Source: Spokane Association of REALTORS®
MLS Number: 202519082
APN: 38274.9051
- 26525 N River Estates Dr
- 5123 E Chattaroy Rd
- 3424 E Yearling Rd
- 25710 N Ranchette Rd
- 3405 E Yearling Rd
- 25523 N Sheridan Rd
- 3110 E Chattaroy Rd Unit 107
- 3110 E Chattaroy Rd Unit 49
- 3110 E Chattaroy Rd Unit 74
- 3110 E Chattaroy Rd Unit 20
- 3425 E Denison Chattaroy Rd
- 27220 N Milan Rd
- 3517 E Elena Ln
- XXX N River Estates Dr Unit 38262.0116
- 3319 E Elena Ln
- 27415 N Bear Lake Rd
- 3406 E Elena Ln
- 27509 N Bear Lake Rd
- 25204 N Lords Ln
- 27714 N Bear Lake Rd
- 16320 N Hatch Rd
- 15206 N Wilson Ct
- 15001 N Wandermere Rd
- 13101 Shetland Ln
- 12525 N Pittsburg St
- 102 E Farwell Rd
- 824 E Hastings Rd
- 724 E Hastings Rd
- 514 E Hastings Rd
- 12710 N Mill Rd
- 11684 N Standard Dr
- 705 W Bellwood Dr
- 9518 N Normandie St
- 539 E Hawthorne Rd
- 110-130 E Hawthorne Rd
- 10015 N Colfax Rd
- 1225 E Westview Ct
- 8909 N Colton St
- 849 E Magnesium Rd
- 8805 N Colton St
