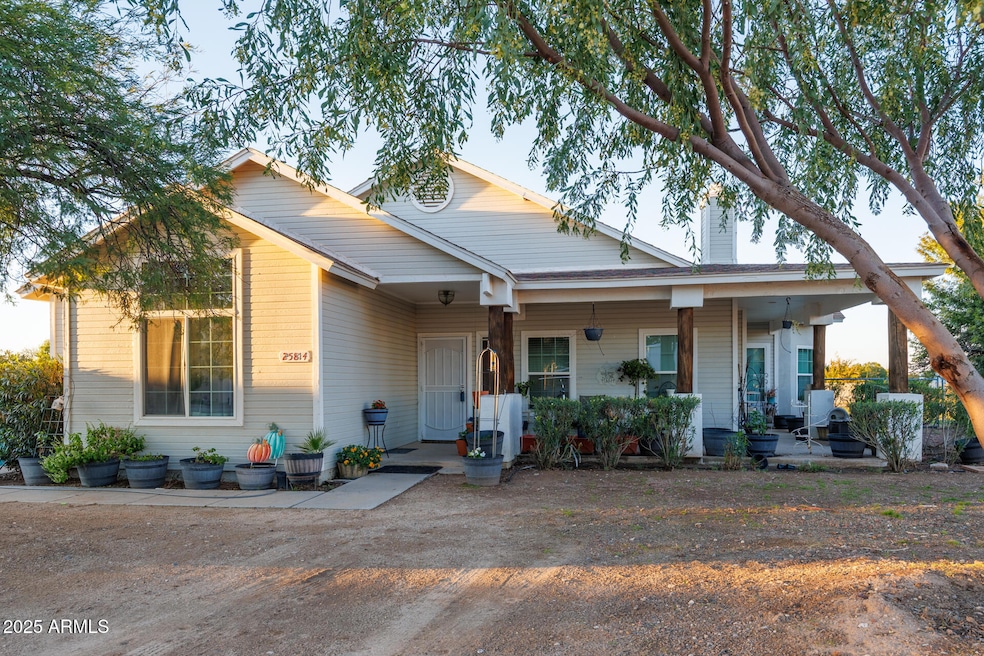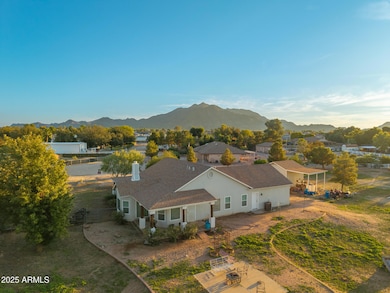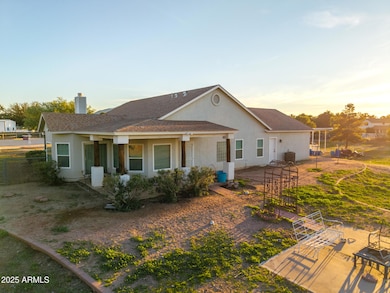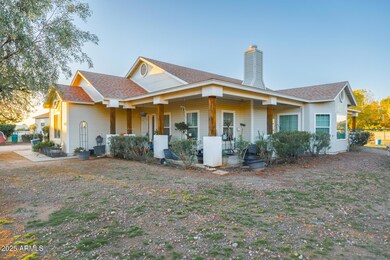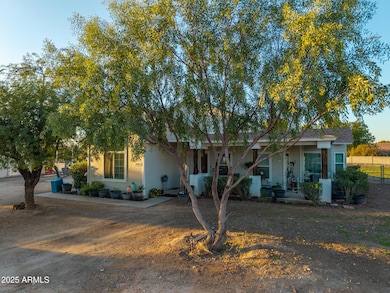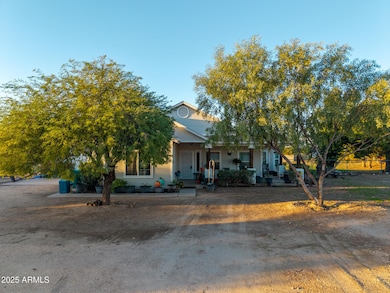
25814 S 177th St Queen Creek, AZ 85142
Chandler Heights Citrus NeighborhoodEstimated payment $4,207/month
Highlights
- Guest House
- Horses Allowed On Property
- Granite Countertops
- Dr. Gary and Annette Auxier Elementary School Rated A
- RV Access or Parking
- No HOA
About This Home
Welcome to this storybook 3-bedroom, 2-bathroom country farmhouse, complete with three additional flex rooms perfect for a craft space, guest quarters, or private home office. Set on over an acre with irrigation rights in the sought-after Chandler Citrus Heights community, this charming wraparound-porch home blends timeless appeal with thoughtful modern updates. Inside, you'll find coffered ceilings, a remodeled kitchen with rich cabinets, gleaming granite countertops, and a new garage door with opener. Durable LifeProof flooring runs throughout, while fresh exterior paint keeps everything looking crisp. There is 220-amp service in both the garage and the additional shop/shed—perfect for hobbies, projects, or a home business. Bring your horses, enjoy the shaded porch and enjoy the AZ sun.
Listing Agent
Berkshire Hathaway HomeServices Arizona Properties License #SA674006000 Listed on: 08/08/2025

Home Details
Home Type
- Single Family
Est. Annual Taxes
- $2,974
Year Built
- Built in 1999
Lot Details
- 1.35 Acre Lot
- Cul-De-Sac
- Desert faces the front and back of the property
- Chain Link Fence
Parking
- 3 Car Garage
- 2 Open Parking Spaces
- Garage Door Opener
- Circular Driveway
- RV Access or Parking
Home Design
- Wood Frame Construction
- Composition Roof
- Vinyl Siding
Interior Spaces
- 1,990 Sq Ft Home
- 1-Story Property
- Gas Fireplace
Kitchen
- Kitchen Updated in 2023
- Eat-In Kitchen
- Breakfast Bar
- Built-In Microwave
- Granite Countertops
Flooring
- Floors Updated in 2023
- Tile
- Vinyl
Bedrooms and Bathrooms
- 3 Bedrooms
- Bathroom Updated in 2023
- Primary Bathroom is a Full Bathroom
- 2 Bathrooms
- Bathtub With Separate Shower Stall
Outdoor Features
- Covered Patio or Porch
- Outdoor Storage
Schools
- Basha Elementary School
- Bogle Junior High School
- Chandler High School
Utilities
- Cooling System Updated in 2023
- Central Air
- Heating Available
- Plumbing System Updated in 2023
- Septic Tank
- High Speed Internet
- Cable TV Available
Additional Features
- Guest House
- Horses Allowed On Property
Community Details
- No Home Owners Association
- Association fees include no fees
- Built by l&b const co inc
- Chandler Heights Citrus Tract Unit 3626 Subdivision
Listing and Financial Details
- Assessor Parcel Number 304-88-012-J
Map
Home Values in the Area
Average Home Value in this Area
Tax History
| Year | Tax Paid | Tax Assessment Tax Assessment Total Assessment is a certain percentage of the fair market value that is determined by local assessors to be the total taxable value of land and additions on the property. | Land | Improvement |
|---|---|---|---|---|
| 2025 | $3,093 | $30,855 | -- | -- |
| 2024 | $2,873 | $29,385 | -- | -- |
| 2023 | $2,873 | $53,420 | $10,680 | $42,740 |
| 2022 | $2,754 | $41,920 | $8,380 | $33,540 |
| 2021 | $2,811 | $37,660 | $7,530 | $30,130 |
| 2020 | $2,852 | $33,510 | $6,700 | $26,810 |
| 2019 | $2,752 | $30,660 | $6,130 | $24,530 |
| 2018 | $2,601 | $27,920 | $5,580 | $22,340 |
| 2017 | $2,442 | $26,130 | $5,220 | $20,910 |
| 2016 | $2,346 | $25,100 | $5,020 | $20,080 |
| 2015 | $2,279 | $22,600 | $4,520 | $18,080 |
Property History
| Date | Event | Price | List to Sale | Price per Sq Ft |
|---|---|---|---|---|
| 11/22/2025 11/22/25 | Price Changed | $755,000 | -0.7% | $379 / Sq Ft |
| 11/04/2025 11/04/25 | Price Changed | $759,999 | -0.5% | $382 / Sq Ft |
| 09/04/2025 09/04/25 | Price Changed | $763,999 | -0.7% | $384 / Sq Ft |
| 08/08/2025 08/08/25 | For Sale | $769,000 | -- | $386 / Sq Ft |
Purchase History
| Date | Type | Sale Price | Title Company |
|---|---|---|---|
| Interfamily Deed Transfer | -- | Amrock Inc | |
| Interfamily Deed Transfer | -- | Amrock Inc | |
| Interfamily Deed Transfer | -- | None Available | |
| Interfamily Deed Transfer | -- | Title Source | |
| Cash Sale Deed | $292,000 | Grand Canyon Title Agency In | |
| Warranty Deed | $182,931 | Security Title Agency |
Mortgage History
| Date | Status | Loan Amount | Loan Type |
|---|---|---|---|
| Open | $118,600 | New Conventional | |
| Closed | $50,000 | New Conventional | |
| Previous Owner | $143,200 | New Conventional |
About the Listing Agent

Rooted in faith, guided by service, and built on love — I am a proud wife, mother, and businesswoman with a heart for my community. God, family, and business are the pillars of my life.
As a devoted mother of two incredible children — my daughter, a U.S. Navy Sailor who attended GCU, and my son, a dedicated junior in high school — I am deeply honored to walk through life beside them. My husband is my greatest support and constant source of strength, and together we have built a life
Shannon's Other Listings
Source: Arizona Regional Multiple Listing Service (ARMLS)
MLS Number: 6905894
APN: 304-88-012J
- 17711 E Watford Dr
- 17737 E Watford Dr
- 17725 E Watford Dr
- 17844 E Chestnut Dr
- 7476 S Brighton Ct
- 3950 E Augusta Ave
- 26415 S Recker Rd
- 25432 S Lemon Ave
- 25232 S Pyrenees Ct
- 7381 S Tatum Ln
- 25315 S Pyrenees Ct
- 17707 E Stacey Rd
- 3653 E Runaway Bay Place
- 17244 E Chestnut Dr
- 18020 E Indiana Ave
- 18035 E San Tan Blvd
- 18132 E Bellerive Dr
- 18145 E Cherry Hills Place
- 18047 E Vencino St
- 7048 S View Ln
- 3951 E Ravenswood Dr
- 3560 E Merlot St
- 6686 S St Andrews Way
- 3890 E Andalusia Ave
- 3410 E Vallejo Ct
- 4221 E Crest Ct
- 3470 E Riopelle Ave
- 7352 S Briarwood Ln
- 7165 S Briarwood Ct
- 3725 E Meadowview Dr
- 3787 E Flower Ct
- 3860 E Flower St
- 6369 S Forest Ave
- 3533 E Flower St
- 3897 E Powell Way
- 6274 S View Ln
- 6285 S Fawn Ct
- 6770 S Tucana Ln
- 2736 E Mews Rd
- 2682 E Gillcrest Rd
