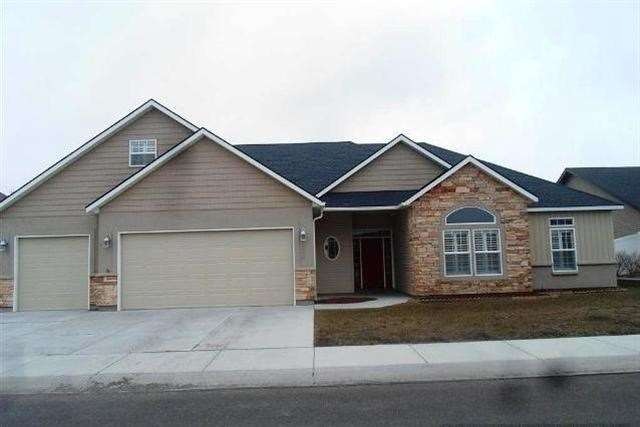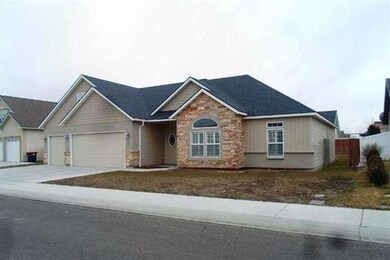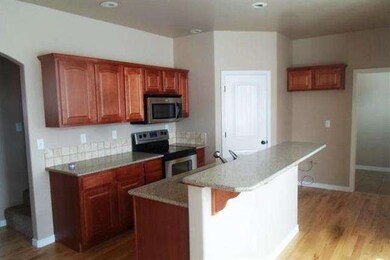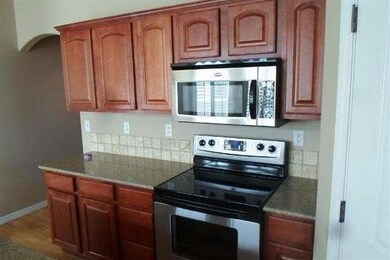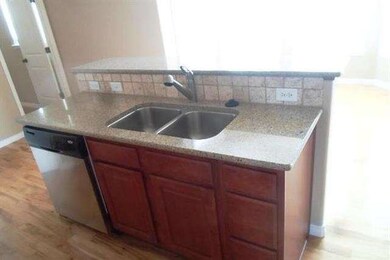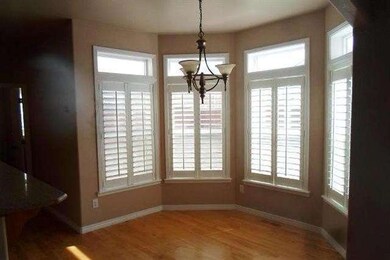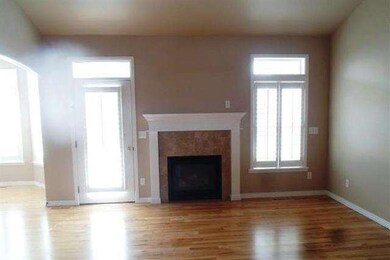
$449,000
- 3 Beds
- 2 Baths
- 1,885 Sq Ft
- 362 Whispering Pine Dr
- Twin Falls, ID
Great home on a corner lot in a great neighborhood with NO HOA! This home has a large kitchen, an extra living area that can be a game room, office, movie room, or you can be creative! The bedrooms are large with a large en-suite in the Primary bedroom. The back yard is fully fenced, has a nice covered patio and will get plenty of shade in the evenings, also includes mature landscaping!
Charlotte McNair Keller Williams Sun Valley Southern Idaho
