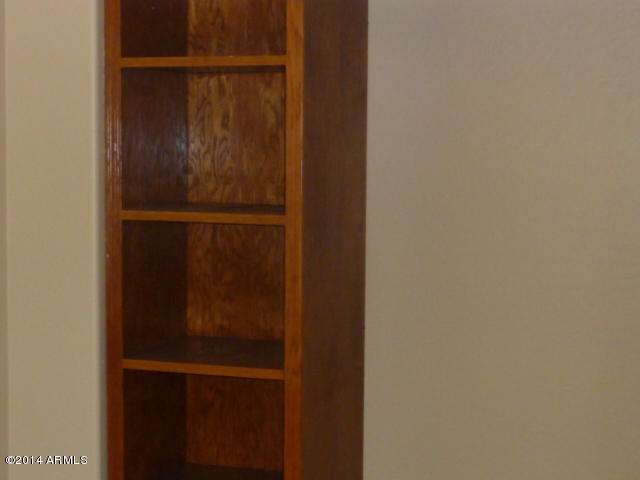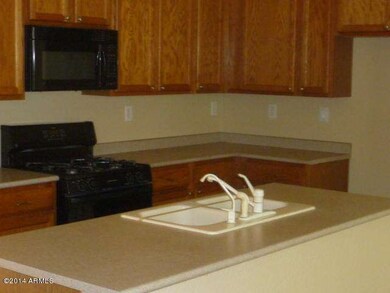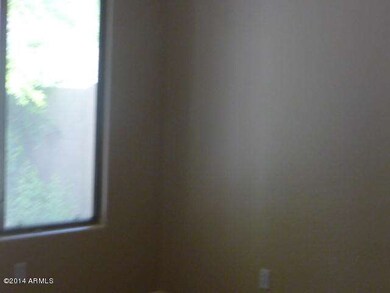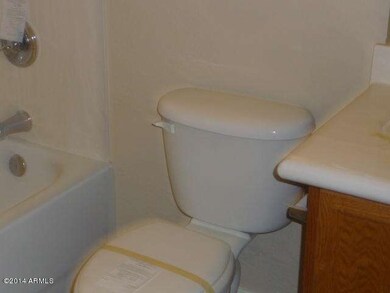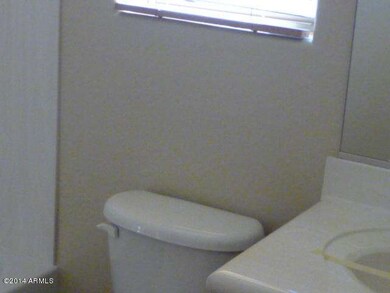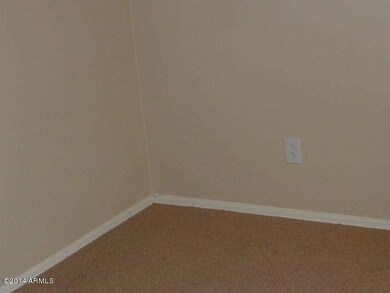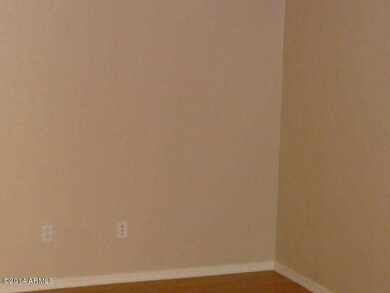
2582 W Kit Carson Trail Unit 25 Phoenix, AZ 85086
About This Home
As of February 2019Another Seriously HUGE price reduction of this beautiful home. 4 Bedrooms, 3 baths, fresh paint, new carpet, separate office with its own HVAC system. Very nice floorplan with ample room for the entire family. BRAND NEW $1000 Selling Agent Incentive and up to $500 for purchase of Home Warranty if Seller acceptance is by January 14th, 2015.
Last Agent to Sell the Property
Kevin Jennings
Magnum Opus Realty, LLC License #BR533409000 Listed on: 10/19/2014
Home Details
Home Type
- Single Family
Est. Annual Taxes
- $1,926
Year Built
- Built in 2003
Lot Details
- 6,435 Sq Ft Lot
- Desert faces the front of the property
- Block Wall Fence
Parking
- 2 Car Garage
Home Design
- Wood Frame Construction
- Tile Roof
- Stucco
Interior Spaces
- 2,348 Sq Ft Home
- 1-Story Property
- Built-In Microwave
- Laundry in unit
Bedrooms and Bathrooms
- 4 Bedrooms
- Primary Bathroom is a Full Bathroom
- 3 Bathrooms
Schools
- Gavilan Peak Elementary
- Sandra Day O'connor High School
Utilities
- Refrigerated Cooling System
Community Details
- Property has a Home Owners Association
- Anthem HOA, Phone Number (623) 742-6050
- Anthem Subdivision
Listing and Financial Details
- Tax Lot 53
- Assessor Parcel Number 203-06-673
Ownership History
Purchase Details
Home Financials for this Owner
Home Financials are based on the most recent Mortgage that was taken out on this home.Purchase Details
Home Financials for this Owner
Home Financials are based on the most recent Mortgage that was taken out on this home.Purchase Details
Home Financials for this Owner
Home Financials are based on the most recent Mortgage that was taken out on this home.Purchase Details
Purchase Details
Purchase Details
Purchase Details
Home Financials for this Owner
Home Financials are based on the most recent Mortgage that was taken out on this home.Purchase Details
Home Financials for this Owner
Home Financials are based on the most recent Mortgage that was taken out on this home.Similar Homes in Phoenix, AZ
Home Values in the Area
Average Home Value in this Area
Purchase History
| Date | Type | Sale Price | Title Company |
|---|---|---|---|
| Warranty Deed | $305,000 | Pioneer Title Agency Inc | |
| Warranty Deed | $285,000 | Pioneer Title Agency Inc | |
| Special Warranty Deed | $218,000 | Stewart Title & Trust Of Pho | |
| Special Warranty Deed | -- | None Available | |
| Trustee Deed | $228,860 | None Available | |
| Quit Claim Deed | -- | None Available | |
| Warranty Deed | $258,000 | First American Title Ins Co | |
| Corporate Deed | $198,655 | Sun Title Agency Co | |
| Corporate Deed | -- | Sun Title Agency Co |
Mortgage History
| Date | Status | Loan Amount | Loan Type |
|---|---|---|---|
| Previous Owner | $264,000 | New Conventional | |
| Previous Owner | $228,000 | New Conventional | |
| Previous Owner | $218,000 | Credit Line Revolving | |
| Previous Owner | $165,000 | Credit Line Revolving | |
| Previous Owner | $206,400 | Purchase Money Mortgage | |
| Previous Owner | $202,628 | VA | |
| Closed | $25,800 | No Value Available |
Property History
| Date | Event | Price | Change | Sq Ft Price |
|---|---|---|---|---|
| 06/25/2025 06/25/25 | Off Market | $2,095 | -- | -- |
| 09/17/2022 09/17/22 | Rented | $2,595 | 0.0% | -- |
| 08/25/2022 08/25/22 | Under Contract | -- | -- | -- |
| 07/13/2022 07/13/22 | For Rent | $2,595 | +23.9% | -- |
| 06/28/2019 06/28/19 | Rented | $2,095 | 0.0% | -- |
| 06/18/2019 06/18/19 | Under Contract | -- | -- | -- |
| 06/02/2019 06/02/19 | For Rent | $2,095 | 0.0% | -- |
| 02/28/2019 02/28/19 | Sold | $305,000 | -5.8% | $130 / Sq Ft |
| 02/13/2019 02/13/19 | Pending | -- | -- | -- |
| 01/30/2019 01/30/19 | Price Changed | $323,900 | -0.3% | $138 / Sq Ft |
| 12/25/2018 12/25/18 | Price Changed | $324,900 | -1.5% | $138 / Sq Ft |
| 11/02/2018 11/02/18 | Price Changed | $329,900 | 0.0% | $141 / Sq Ft |
| 10/23/2018 10/23/18 | Price Changed | $330,000 | -1.5% | $141 / Sq Ft |
| 10/04/2018 10/04/18 | For Sale | $335,000 | +9.8% | $143 / Sq Ft |
| 09/10/2018 09/10/18 | Off Market | $305,000 | -- | -- |
| 08/22/2018 08/22/18 | Price Changed | $335,000 | -1.5% | $143 / Sq Ft |
| 08/03/2018 08/03/18 | Price Changed | $340,000 | 0.0% | $145 / Sq Ft |
| 07/20/2018 07/20/18 | Price Changed | $339,900 | -0.8% | $145 / Sq Ft |
| 07/16/2018 07/16/18 | Price Changed | $342,500 | -0.7% | $146 / Sq Ft |
| 07/05/2018 07/05/18 | For Sale | $345,000 | +21.1% | $147 / Sq Ft |
| 05/13/2015 05/13/15 | Sold | $285,000 | 0.0% | $121 / Sq Ft |
| 04/02/2015 04/02/15 | Pending | -- | -- | -- |
| 03/31/2015 03/31/15 | For Sale | $285,000 | +30.7% | $121 / Sq Ft |
| 02/24/2015 02/24/15 | Sold | $218,000 | -7.2% | $93 / Sq Ft |
| 01/27/2015 01/27/15 | Pending | -- | -- | -- |
| 01/16/2015 01/16/15 | For Sale | $234,900 | 0.0% | $100 / Sq Ft |
| 01/16/2015 01/16/15 | Price Changed | $234,900 | +7.8% | $100 / Sq Ft |
| 01/16/2015 01/16/15 | Off Market | $218,000 | -- | -- |
| 12/15/2014 12/15/14 | Price Changed | $259,900 | -7.1% | $111 / Sq Ft |
| 11/17/2014 11/17/14 | Price Changed | $279,900 | -5.1% | $119 / Sq Ft |
| 10/17/2014 10/17/14 | For Sale | $294,900 | -- | $126 / Sq Ft |
Tax History Compared to Growth
Tax History
| Year | Tax Paid | Tax Assessment Tax Assessment Total Assessment is a certain percentage of the fair market value that is determined by local assessors to be the total taxable value of land and additions on the property. | Land | Improvement |
|---|---|---|---|---|
| 2025 | $2,888 | $27,995 | -- | -- |
| 2024 | $3,247 | $26,662 | -- | -- |
| 2023 | $3,247 | $40,600 | $8,120 | $32,480 |
| 2022 | $3,116 | $29,610 | $5,920 | $23,690 |
| 2021 | $3,167 | $28,230 | $5,640 | $22,590 |
| 2020 | $3,102 | $25,910 | $5,180 | $20,730 |
| 2019 | $3,044 | $24,430 | $4,880 | $19,550 |
| 2018 | $2,585 | $23,210 | $4,640 | $18,570 |
| 2017 | $2,535 | $22,480 | $4,490 | $17,990 |
| 2016 | $2,173 | $22,330 | $4,460 | $17,870 |
| 2015 | $2,109 | $21,130 | $4,220 | $16,910 |
Agents Affiliated with this Home
-
Karen Belushi-Gillespie

Seller's Agent in 2022
Karen Belushi-Gillespie
Provident Partners Realty
(602) 565-2349
1 in this area
33 Total Sales
-
Gary Ellars
G
Seller's Agent in 2019
Gary Ellars
Prestige Realty
(602) 944-2100
5 Total Sales
-
Jonathan Baer

Buyer's Agent in 2019
Jonathan Baer
Dominion Group Properties
(866) 694-6946
2 in this area
42 Total Sales
-
Olga Griffin
O
Seller's Agent in 2015
Olga Griffin
My Home Group Real Estate
(602) 570-1652
8 in this area
186 Total Sales
-
K
Seller's Agent in 2015
Kevin Jennings
Magnum Opus Realty, LLC
Map
Source: Arizona Regional Multiple Listing Service (ARMLS)
MLS Number: 5187869
APN: 203-06-673
- 2556 W Morse Dr Unit 25
- 2527 W Warren Dr
- 2503 W Kit Carson Trail
- 2458 W Warren Dr
- 40325 N Graham Way Unit 25
- 40127 N Bridlewood Ct Unit 27
- 40103 N High Noon Way Unit 27
- 2713 W Adventure Dr Unit 17
- 40713 N Citrus Canyon Trail
- 2728 W Adventure Dr Unit 17
- 40741 N Citrus Canyon Trail
- 40533 N Cross Timbers Trail Unit 17
- 2342 W Owens Ct Unit 35
- 39717 N Bridlewood Way
- 2927 W Owens Way
- 2207 W Hidden Treasure Way
- 2526 W Shackleton Dr
- 2507 W Whitman Dr
- 2233 W Clearview Trail Unit 49
- 40428 N Rolling Green Way Unit 37
