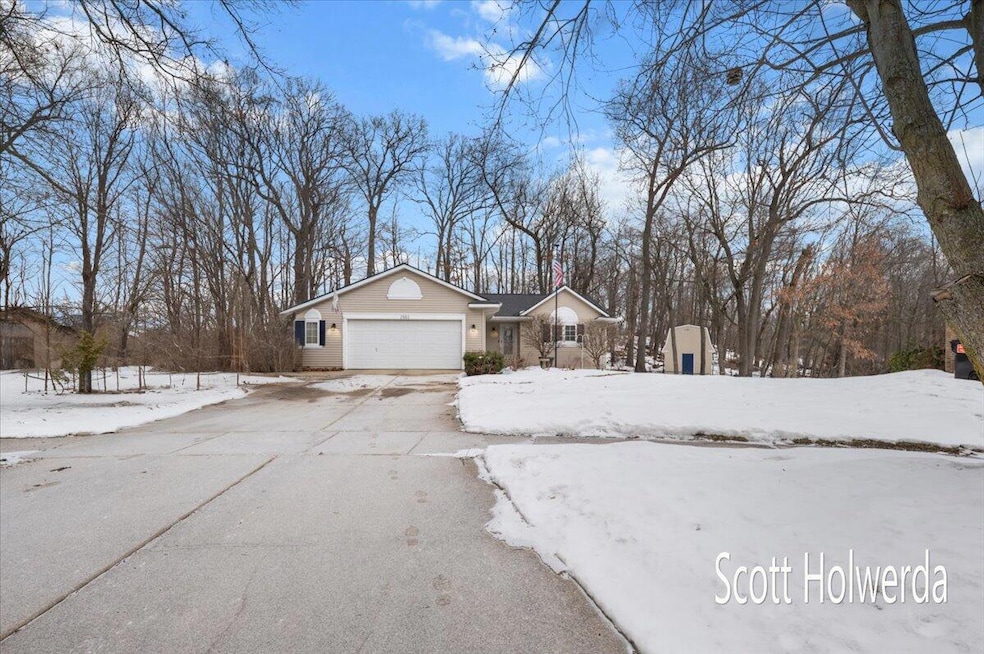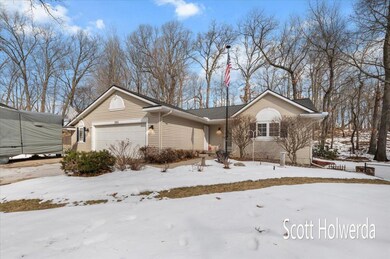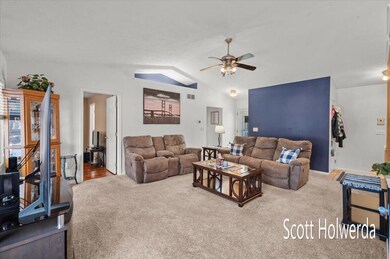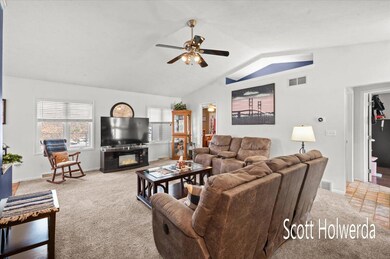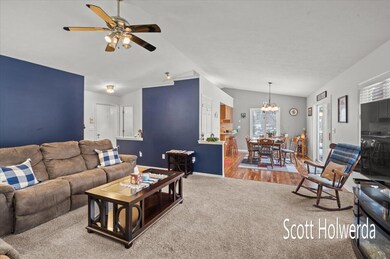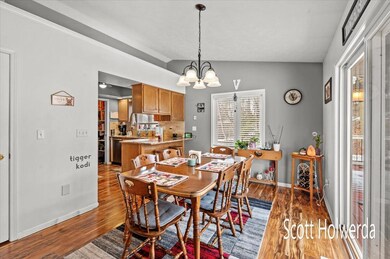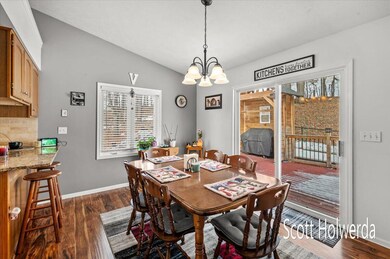
2582 Walker Woods Ct NW Grand Rapids, MI 49544
Alpine Center NeighborhoodHighlights
- Deck
- Vaulted Ceiling
- Whirlpool Bathtub
- Wooded Lot
- Wood Flooring
- Cul-De-Sac
About This Home
As of April 2025Amazing 4-bedroom 2.5 bath home in desirable Walker Woods. This home offers a great kitchen area with large walk-in pantry, stainless steel appliances, gas stove, snack bar, travertine backsplash and granite countertops. The main floor offers good sized eating area, primary bedroom, full bath with tile shower and Jacuzzi tub, double sinks, 2 nd bedroom, living room is spacious with cathedral ceilings and a half bath. The basement has 2 bedrooms, a full bath, workout/office and a very large rec room. There is also a nice kitchenette (appliances included), perfect for entertaining. The exterior offers a large 2 ½ stall garage, a very private deck with fenced back yard, whole home generator and there is also a two-story storage shed. This is truly a wonderful home tucked away with lots of annual flowers and wildlife. The 4th bedroom currently lacks legal egress.
Last Agent to Sell the Property
Berkshire Hathaway HomeServices Michigan Real Estate (Cascade) License #6501370609 Listed on: 02/12/2025

Home Details
Home Type
- Single Family
Est. Annual Taxes
- $3,473
Year Built
- Built in 1993
Lot Details
- 0.52 Acre Lot
- Lot Dimensions are 53 x 129 x 146 x 93 x 158
- Cul-De-Sac
- Shrub
- Lot Has A Rolling Slope
- Sprinkler System
- Wooded Lot
- Garden
- Back Yard Fenced
Parking
- 2.5 Car Attached Garage
- Garage Door Opener
Home Design
- Asphalt Roof
- Vinyl Siding
Interior Spaces
- 2,504 Sq Ft Home
- 1-Story Property
- Vaulted Ceiling
- Ceiling Fan
- Low Emissivity Windows
- Insulated Windows
- Window Treatments
- Window Screens
- Finished Basement
- Basement Fills Entire Space Under The House
Kitchen
- Oven
- Range
- Microwave
- Dishwasher
- Snack Bar or Counter
Flooring
- Wood
- Carpet
Bedrooms and Bathrooms
- 4 Bedrooms | 2 Main Level Bedrooms
- En-Suite Bathroom
- Whirlpool Bathtub
Laundry
- Laundry Room
- Laundry on main level
- Sink Near Laundry
- Washer and Gas Dryer Hookup
Outdoor Features
- Deck
- Patio
- Shed
- Storage Shed
Utilities
- Forced Air Heating and Cooling System
- Heating System Uses Natural Gas
- Power Generator
- Natural Gas Water Heater
- High Speed Internet
- Phone Available
- Cable TV Available
Ownership History
Purchase Details
Home Financials for this Owner
Home Financials are based on the most recent Mortgage that was taken out on this home.Purchase Details
Home Financials for this Owner
Home Financials are based on the most recent Mortgage that was taken out on this home.Purchase Details
Home Financials for this Owner
Home Financials are based on the most recent Mortgage that was taken out on this home.Purchase Details
Home Financials for this Owner
Home Financials are based on the most recent Mortgage that was taken out on this home.Purchase Details
Home Financials for this Owner
Home Financials are based on the most recent Mortgage that was taken out on this home.Purchase Details
Purchase Details
Similar Homes in Grand Rapids, MI
Home Values in the Area
Average Home Value in this Area
Purchase History
| Date | Type | Sale Price | Title Company |
|---|---|---|---|
| Warranty Deed | $409,900 | First American Title | |
| Quit Claim Deed | -- | -- | |
| Warranty Deed | $212,000 | Chicago Title | |
| Warranty Deed | $182,000 | None Available | |
| Interfamily Deed Transfer | -- | First American Title Ins Co | |
| Warranty Deed | $146,000 | -- | |
| Warranty Deed | $24,900 | -- |
Mortgage History
| Date | Status | Loan Amount | Loan Type |
|---|---|---|---|
| Open | $389,405 | New Conventional | |
| Previous Owner | $30,000 | Balloon | |
| Previous Owner | $266,399 | New Conventional | |
| Previous Owner | $241,027 | Unknown | |
| Previous Owner | $208,160 | FHA | |
| Previous Owner | $133,250 | New Conventional | |
| Previous Owner | $45,500 | Stand Alone Second | |
| Previous Owner | $136,500 | New Conventional | |
| Previous Owner | $19,300 | Credit Line Revolving | |
| Previous Owner | $173,700 | Unknown | |
| Previous Owner | $173,700 | Purchase Money Mortgage |
Property History
| Date | Event | Price | Change | Sq Ft Price |
|---|---|---|---|---|
| 04/03/2025 04/03/25 | Sold | $409,900 | 0.0% | $164 / Sq Ft |
| 02/24/2025 02/24/25 | Pending | -- | -- | -- |
| 02/12/2025 02/12/25 | For Sale | $409,900 | +93.3% | $164 / Sq Ft |
| 10/31/2014 10/31/14 | Sold | $212,000 | +3.4% | $82 / Sq Ft |
| 10/01/2014 10/01/14 | Pending | -- | -- | -- |
| 09/17/2014 09/17/14 | For Sale | $205,000 | -- | $79 / Sq Ft |
Tax History Compared to Growth
Tax History
| Year | Tax Paid | Tax Assessment Tax Assessment Total Assessment is a certain percentage of the fair market value that is determined by local assessors to be the total taxable value of land and additions on the property. | Land | Improvement |
|---|---|---|---|---|
| 2025 | $3,090 | $236,100 | $0 | $0 |
| 2024 | $3,090 | $199,400 | $0 | $0 |
| 2023 | $2,955 | $178,000 | $0 | $0 |
| 2022 | $3,179 | $156,200 | $0 | $0 |
| 2021 | $3,098 | $142,400 | $0 | $0 |
| 2020 | $2,719 | $138,500 | $0 | $0 |
| 2019 | $4,241 | $128,100 | $0 | $0 |
| 2018 | $2,940 | $117,400 | $0 | $0 |
| 2017 | $2,858 | $104,500 | $0 | $0 |
| 2016 | $2,746 | $99,900 | $0 | $0 |
| 2015 | $2,593 | $99,900 | $0 | $0 |
| 2013 | -- | $80,300 | $0 | $0 |
Agents Affiliated with this Home
-
Scott Holwerda
S
Seller's Agent in 2025
Scott Holwerda
Berkshire Hathaway HomeServices Michigan Real Estate (Cascade)
(616) 291-2463
1 in this area
65 Total Sales
-
Charles Fisher
C
Buyer's Agent in 2025
Charles Fisher
Greenridge Realty (Summit)
(616) 218-8206
2 in this area
78 Total Sales
-
E
Seller's Agent in 2014
Emily Cisneros
Coldwell Banker Woodland Schmidt Grand Haven
-
M
Buyer's Agent in 2014
Molly Smith
Five Star Real Estate (Main)
Map
Source: Southwestern Michigan Association of REALTORS®
MLS Number: 25005243
APN: 41-13-10-251-032
- 1724 Sandra St NW
- 1674 3 Mile Rd NW
- 2446 Bristolwood Dr NW
- 1395 3 Mile Rd NW
- 1289 Harding St NW
- 1136 3 Mile Rd NW
- 2024 Blue Bellway NW
- 2625 Rolling Ridge Ln NW
- 1819 Willis Ave NW
- 845 Ferris St NW
- 2255 Gaynor Ave NW
- 1700 Bristol Ave NW
- 3361 English Hills Dr NW Unit 16
- 1663 Oakleigh Woods Dr NW
- 3214 Abington Dr NW
- 1507 Annie Ave NW
- 2678 Richmond St NW
- 915 Coventry Dr NW
- 2425 Miller Ave NW
- 2405 Miller Ave NW
