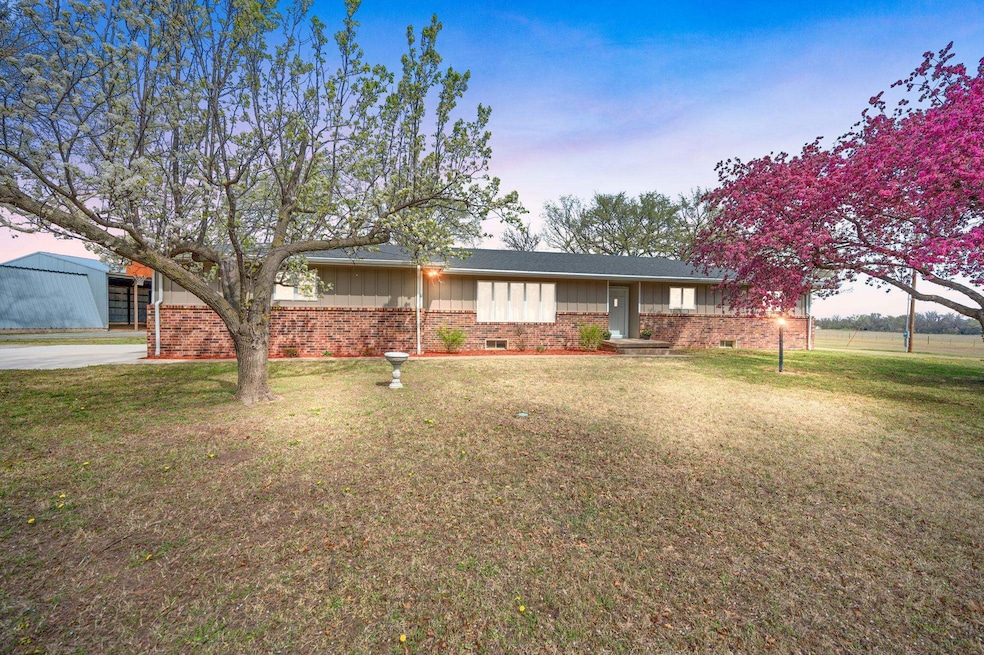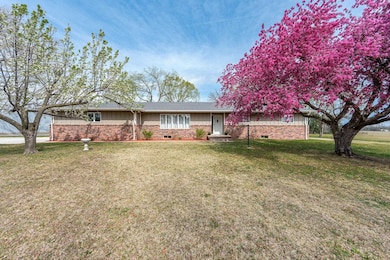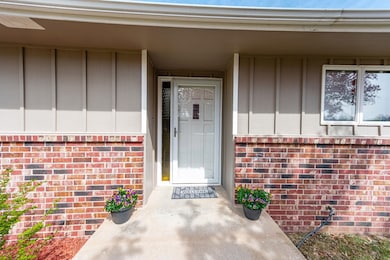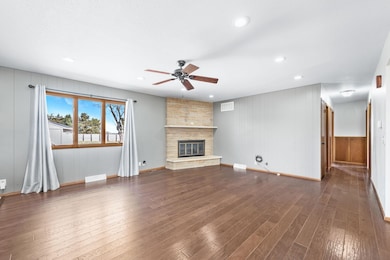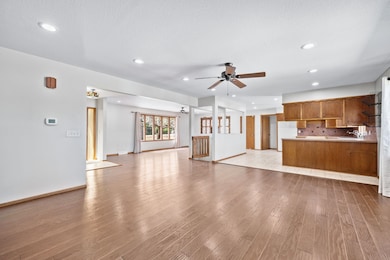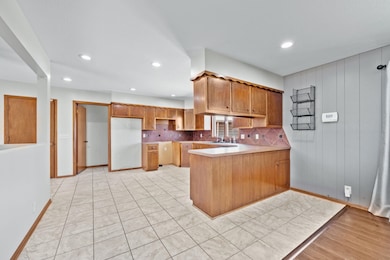Highlights
- Private Water Access
- Wood Flooring
- 2 Car Attached Garage
- Garden Plain High School Rated 9+
- No HOA
- Patio
About This Home
GOING TO AUCTION- Welcome to this amazing well-maintained ranch-style home in Viola, KS, within the highly regarded Garden Plain School District! Nestled on 5+ acres and easy access off of black-top, this property offers the perfect blend of serene country living with convenient access to city amenities. Step inside to discover a spacious open floor plan designed for comfort and functionality. The expansive living room flows seamlessly into a dining or secondary living area, highlighted by a stunning wood-burning stone fireplace that serves as a beautiful focal point. Newer wood flooring, recessed lighting, and classic neutral decor make this space warm and inviting. The kitchen offers an abundance of classic mahogany cabinetry, providing ample storage, along with plenty of counter space and easy-to-maintain ceramic tile flooring. Adjacent to the kitchen, a convenient laundry/mudroom includes a full bath, adding to the home's practical design. Down the hall on the main floor, you'll find three bedrooms and an updated guest bathroom. The primary bedroom features a walk-in closet and a beautifully updated ensuite bath with dual sinks and a walk-in shower for added convenience and privacy. The basement provides additional opportunities for expanding your living space. With some finishing touches, it could become an excellent recreation or family room, while the unfinished areas provide generous storage options. Outside, enjoy the beauty of nature with mature oak trees and a pecan tree perfect for seasonal harvesting. Relax on the newly updated back patio, complete with a smokeless firepit—an ideal spot for cool spring evenings, family gatherings and relaxation! The property includes a 35x70 machine shed with a concrete floor, a 40x100 open shed/lean-to structure for farm and gardening equipment, and a newer garden shed behind the home that is plumbed and equipped with a drain—perfect for a workspace or outdoor projects. An attached two-car garage offers additional storage and parking convenience. The home's exterior showcases a neutral color scheme, and significant updates have been made, including a new roof in 2015, along with updated HVAC and a tankless water heater that same year. You can't beat all the amazing features this home has to offer! Don't miss the opportunity to own this slice of country paradise! NOTE: All information provided is believed to be accurate; all buyers are encouraged to use their own due diligence to verify all information and school districts. Seller has authorized the listing brokerage firm to submit any offers prior to the auction. All offers must be submitted using a Lange Real Estate auction contract and total purchase price must include the 10% Buyer Premium or $4,000/ minimum, whichever is greater and will be added to the final purchase amount. In the event an offer is accepted, brokerage will withdraw the property and cancel the auction. Co-List Agent Related to Seller
Listing Agent
Lange Real Estate Brokerage Phone: 316-529-3100 License #00247540 Listed on: 03/29/2025

Home Details
Home Type
- Single Family
Est. Annual Taxes
- $3,612
Year Built
- Built in 1969
Lot Details
- 5.45 Acre Lot
Parking
- 2 Car Attached Garage
Home Design
- Composition Roof
Interior Spaces
- 1,847 Sq Ft Home
- 1-Story Property
- Combination Dining and Living Room
- Dishwasher
- Laundry Room
Flooring
- Wood
- Carpet
- Tile
Bedrooms and Bathrooms
- 3 Bedrooms
- 3 Full Bathrooms
Outdoor Features
- Private Water Access
- Patio
Schools
- Garden Plain Elementary School
- Garden Plain High School
Utilities
- Forced Air Heating and Cooling System
- Heating System Uses Natural Gas
- Septic Tank
Community Details
- No Home Owners Association
- None Listed On Tax Record Subdivision
Listing and Financial Details
- Auction
- Reserve Auction
- Assessor Parcel Number 20173-188-34-0-31-00-002.00
Map
Home Values in the Area
Average Home Value in this Area
Tax History
| Year | Tax Paid | Tax Assessment Tax Assessment Total Assessment is a certain percentage of the fair market value that is determined by local assessors to be the total taxable value of land and additions on the property. | Land | Improvement |
|---|---|---|---|---|
| 2023 | $287 | $3,219 | $3,219 | -- |
| 2022 | $404 | $3,570 | $3,570 | $0 |
| 2021 | $416 | $3,663 | $3,663 | $0 |
| 2020 | $417 | $3,714 | $3,714 | $0 |
| 2019 | $427 | $3,789 | $3,789 | $0 |
| 2018 | $425 | $3,789 | $3,789 | $0 |
| 2017 | $416 | $0 | $0 | $0 |
| 2016 | $2,797 | $0 | $0 | $0 |
| 2015 | $2,820 | $0 | $0 | $0 |
| 2014 | $2,898 | $0 | $0 | $0 |
Property History
| Date | Event | Price | Change | Sq Ft Price |
|---|---|---|---|---|
| 05/22/2025 05/22/25 | Pending | -- | -- | -- |
| 03/29/2025 03/29/25 | For Sale | -- | -- | -- |
Purchase History
| Date | Type | Sale Price | Title Company |
|---|---|---|---|
| Quit Claim Deed | -- | Security 1St Title |
Mortgage History
| Date | Status | Loan Amount | Loan Type |
|---|---|---|---|
| Open | $442,000 | New Conventional |
Source: South Central Kansas MLS
MLS Number: 653815
APN: 188-34-0-31-00-002.00
- Lot 3 W 79th S2 Addition
- 5836 Killdeer Ln
- Lot 6 W 79th S2 Addition
- Lot 5 W 79th S2 Addition
- Lot 4 W 79th S2 Addition
- 16 S Lakeview Dr Unit W
- 5114 S 247th St W
- 30121 W 63rd St S
- 14 N Lakeview Dr
- 18 N Lakeview Dr
- 27 W Beaver Cir
- 23901 W 39th St S
- 23709 W 39th St S
- 2.79 +/- Acres S 247th St W
- 24400 W 31st St S
- 120 W Railroad
- W W 95th St S
- Lot 5 E Cedar Rust Estates
- 5747 S 167th St W
- Lot 6 E Cedar Rust Estates
