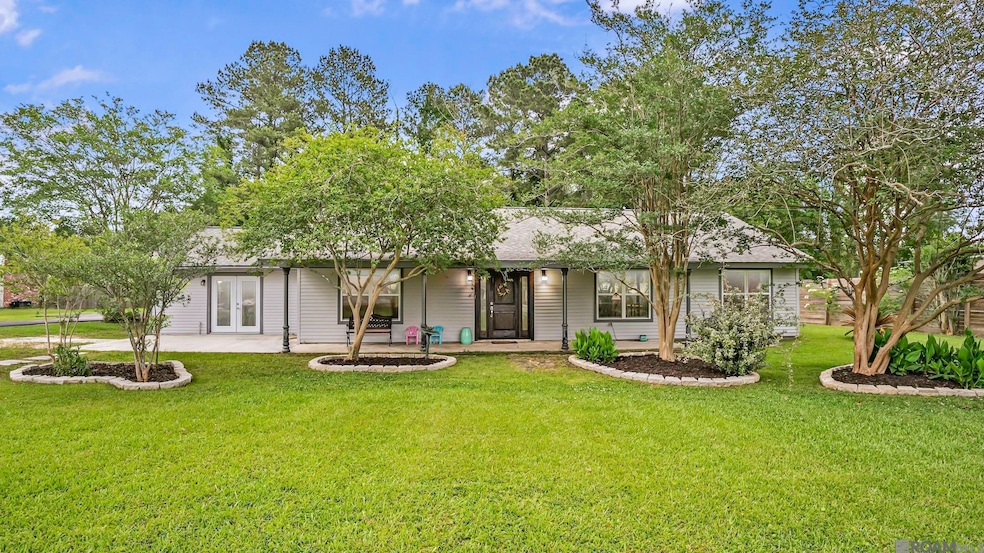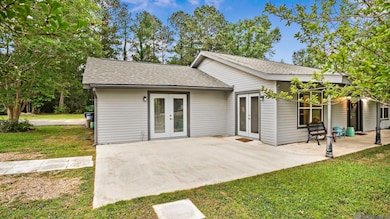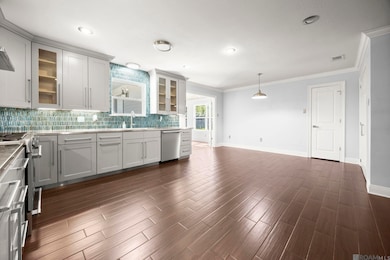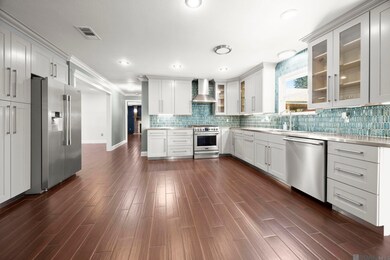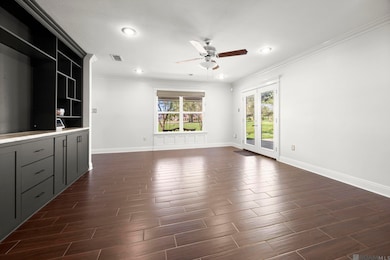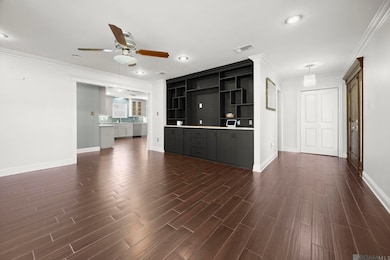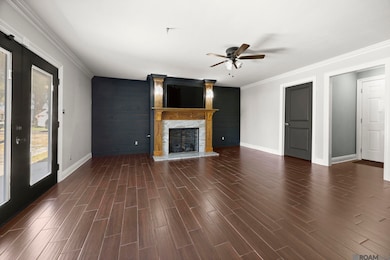25820 Wax Rd Denham Springs, LA 70726
Estimated payment $2,286/month
Highlights
- 1.28 Acre Lot
- Vaulted Ceiling
- Fireplace
- Lewis Vincent Elementary School Rated A-
- Traditional Architecture
- Tray Ceiling
About This Home
Step into a home that feels as good as it looks— updated throughout, and sitting on a full acre in one of the most desirable locations in Denham Springs. With space for everyone and style in every corner, this is the one you've been waiting for. Inside, you’ll find a flowing floor plan with rich wood-look tile floors, fresh paint, and details like crown molding and custom lighting throughout. The chef’s kitchen is a showstopper, complete with gray shaker cabinets, tile backsplash, stainless steel appliances, and a sleek gas range—offering both functionality and flair. Multiple living areas provide the perfect setup for both entertaining and everyday life.The sunroom with vaulted wood ceiling is a standout, perfect for morning coffee, an art studio, or your very own indoor-outdoor retreat. The main living room features beautiful built-ins and double French doors that open to a large patio and wide-open yard—great for pets, kids, or weekend BBQs. The spacious game room or potential in-law suite boasts its own cozy gas fireplace, elegant custom mantle, and private access—offering flexible living options for multigenerational families or guests. The exterior features a fresh landscaping including a newly poured asphalt driveway, a 7 year old architectural roof, along with a 3-car covered carport tucked away in the rear. The backyard has been cleared Just minutes from I-12, shopping at Juban Crossing, and right across from Greystone Country Club, this location can’t be beat.
Home Details
Home Type
- Single Family
Est. Annual Taxes
- $3,037
Year Built
- Built in 1978
Lot Details
- 1.28 Acre Lot
- Lot Dimensions are 368 x 152
Home Design
- Traditional Architecture
- Brick Exterior Construction
- Slab Foundation
Interior Spaces
- 2,536 Sq Ft Home
- 1-Story Property
- Crown Molding
- Tray Ceiling
- Vaulted Ceiling
- Fireplace
- Washer and Electric Dryer Hookup
Kitchen
- Oven or Range
- Gas Cooktop
- Microwave
- Dishwasher
Bedrooms and Bathrooms
- 4 Bedrooms
- En-Suite Bathroom
- Walk-In Closet
- Shower Only
Parking
- 3 Parking Spaces
- Carport
- Driveway
Outdoor Features
- Concrete Porch or Patio
Utilities
- Cooling Available
- Heating Available
- Septic Tank
Community Details
- Rural Tract Subdivision
Map
Home Values in the Area
Average Home Value in this Area
Tax History
| Year | Tax Paid | Tax Assessment Tax Assessment Total Assessment is a certain percentage of the fair market value that is determined by local assessors to be the total taxable value of land and additions on the property. | Land | Improvement |
|---|---|---|---|---|
| 2024 | $3,037 | $28,919 | $3,730 | $25,189 |
| 2023 | $2,407 | $20,640 | $2,910 | $17,730 |
| 2022 | $2,425 | $20,640 | $2,910 | $17,730 |
| 2021 | $2,432 | $20,640 | $2,910 | $17,730 |
| 2020 | $2,404 | $20,640 | $2,910 | $17,730 |
| 2019 | $2,038 | $17,210 | $2,240 | $14,970 |
| 2018 | $2,066 | $17,210 | $2,240 | $14,970 |
| 2017 | $1,967 | $16,460 | $2,240 | $14,220 |
| 2015 | $510 | $11,760 | $1,940 | $9,820 |
| 2014 | $522 | $11,760 | $1,940 | $9,820 |
Property History
| Date | Event | Price | List to Sale | Price per Sq Ft | Prior Sale |
|---|---|---|---|---|---|
| 10/23/2025 10/23/25 | For Sale | $385,000 | 0.0% | $152 / Sq Ft | |
| 10/18/2025 10/18/25 | Off Market | -- | -- | -- | |
| 09/02/2025 09/02/25 | Price Changed | $385,000 | -1.3% | $152 / Sq Ft | |
| 05/27/2025 05/27/25 | For Sale | $390,000 | +16.6% | $154 / Sq Ft | |
| 05/12/2021 05/12/21 | Sold | -- | -- | -- | View Prior Sale |
| 04/11/2021 04/11/21 | Pending | -- | -- | -- | |
| 03/24/2021 03/24/21 | For Sale | $334,400 | -- | $132 / Sq Ft |
Purchase History
| Date | Type | Sale Price | Title Company |
|---|---|---|---|
| Deed | $375,750 | Stewart Title Guaranty Company | |
| Deed | $550,000 | Fidelity National Title | |
| Deed | $292,000 | None Available | |
| Cash Sale Deed | $175,000 | None Available |
Mortgage History
| Date | Status | Loan Amount | Loan Type |
|---|---|---|---|
| Open | $375,750 | New Conventional | |
| Previous Owner | $166,250 | New Conventional |
Source: Greater Baton Rouge Association of REALTORS®
MLS Number: 2025009810
APN: 0481481
- 25820 Carnoustie Way
- 25792 Carnoustie Way
- 25601 Oakmont Ct
- 9528 Sawgrass Blvd
- 9291 Pebble Beach Cir
- 9380 Saint Andrews Ct
- Lot 200 Sawgrass Blvd
- Lot 202 Sawgrass Blvd
- Lot 203 Sawgrass Blvd
- Lot 197 Sawgrass Blvd
- Lot 206 Sawgrass Blvd
- Lot 205 Sawgrass Blvd
- Lot 204 Sawgrass Blvd
- 9556 Prairie Dunes Ct
- 9596 Prairie Dunes Ct
- Lot 247 Somerset Hills Ct
- Lot 253 Somerset Hills Ct
- Lot 216 Somerset Hills Ct
- Lot 215 Somerset Hills Ct
- Lot 210 Somerset Hills Ct
- 9581 S Creek Dr
- 9958 Stratford Dr
- 11645 Hideaway St
- 8275 Vincent Rd
- 26915 Village Ln
- 11020 Buddy Ellis Rd
- 26989 Village Ln
- 11000 Buddy Ellis Rd
- 10888 Buddy Ellis Rd
- 11414 Pleasant Knoll Dr
- 10077 Juban Crossing Blvd
- 10293 Cassle Rd
- 23137 Antler Lake Dr
- 23538 Wellington Ave
- 2312 Jerlyn Dr
- 503 Pete's Hwy
- 8447 Florida
- 8077 Carlton Roberts Blvd
- 30045 Sanctuary Blvd
- 124 Thornton Ln Unit B
