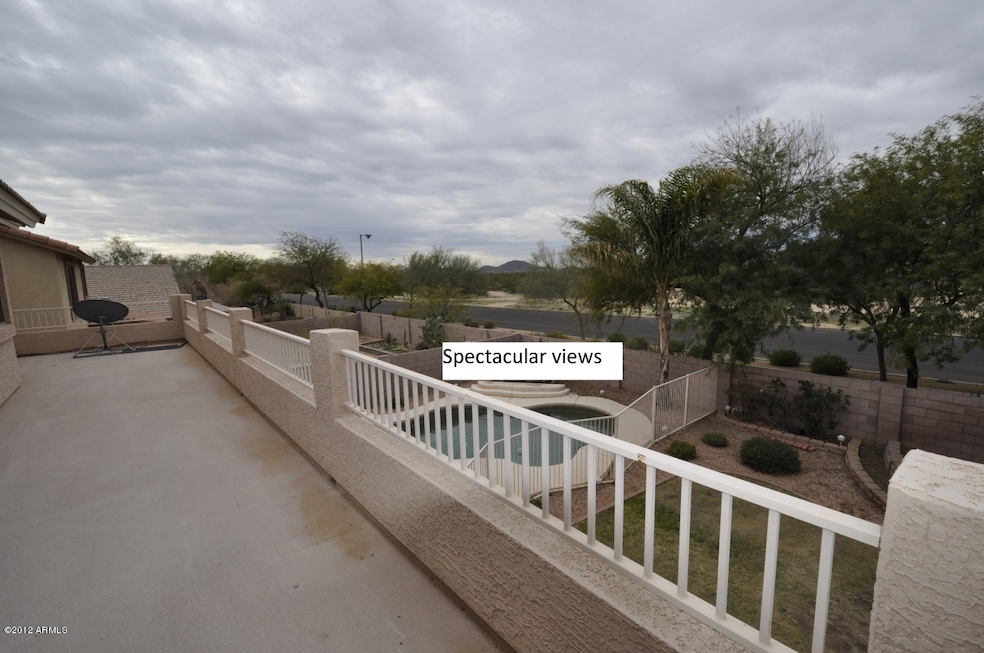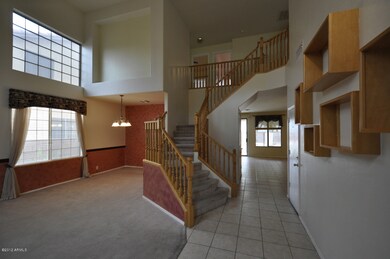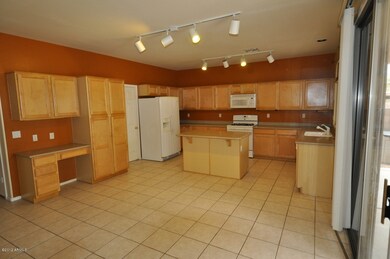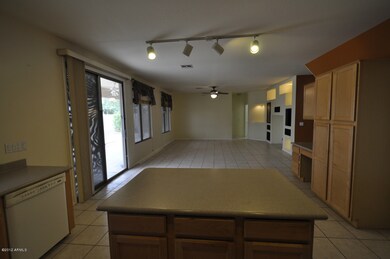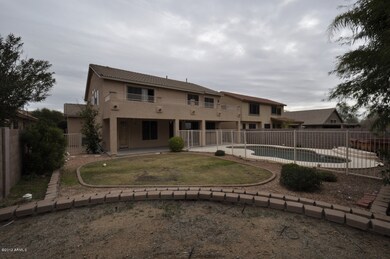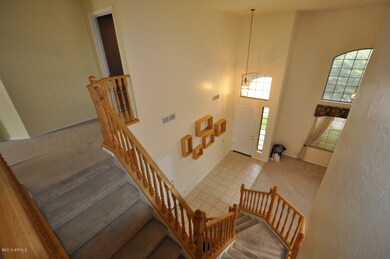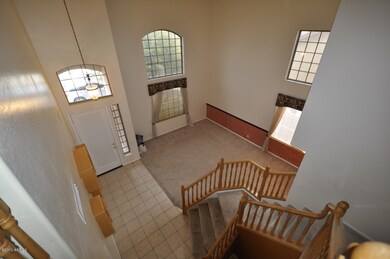
25822 N 40th Place Phoenix, AZ 85050
Desert View NeighborhoodEstimated Value: $805,270 - $882,000
Highlights
- Play Pool
- City Lights View
- Covered patio or porch
- Wildfire Elementary School Rated A
- Vaulted Ceiling
- Balcony
About This Home
As of March 2012**NO WAITING.NOT A DRAG SHORTSALE/BANK OWNED-a SMOKING DEAL - PRICED RIGHT - CHECK COMPARABLE SALES**Clean fresh home with 4 beds + Office + POOL + VIEWS & more. Welcome to the fantastic home in Tatum Highland w/breathtaking views of city lights, mountains,sunsets & recreation area frm the upstairs BALCONY. Enter to soaring ceilings with windows and many well upgraded features - Corian countertops,winerack,Maple cabinets, custom entertainment center, laundry & garage cabinets,lots of tile in living areas & more.Has a private entrance from the pool to a bathroom. The large backyard includes a peebletec pool, grassy area & Large covered patio. Garage has lots of cabinets, 3rd garage converted into a GYM ROOM/workshop with air,door & walls (can be easily taken down by buyer)& MUCH MORE
Last Agent to Sell the Property
Kosh Realty License #BR557655000 Listed on: 01/28/2012
Last Buyer's Agent
Immy Arnal
Realty ONE Group License #SA568837000
Home Details
Home Type
- Single Family
Est. Annual Taxes
- $2,201
Year Built
- Built in 1998
Lot Details
- 6,600 Sq Ft Lot
- Block Wall Fence
- Front and Back Yard Sprinklers
- Grass Covered Lot
HOA Fees
- $47 Monthly HOA Fees
Parking
- 3 Car Garage
- Garage Door Opener
Property Views
- City Lights
- Mountain
Home Design
- Wood Frame Construction
- Tile Roof
- Stucco
Interior Spaces
- 2,676 Sq Ft Home
- 2-Story Property
- Vaulted Ceiling
- Ceiling Fan
- Solar Screens
Kitchen
- Eat-In Kitchen
- Breakfast Bar
- Built-In Microwave
- Kitchen Island
Flooring
- Carpet
- Tile
Bedrooms and Bathrooms
- 4 Bedrooms
- Primary Bathroom is a Full Bathroom
- 3 Bathrooms
- Dual Vanity Sinks in Primary Bathroom
- Bathtub With Separate Shower Stall
Outdoor Features
- Play Pool
- Balcony
- Covered patio or porch
Schools
- Desert Trails Elementary School
- Explorer Middle School
- Pinnacle High School
Utilities
- Refrigerated Cooling System
- Zoned Heating
- Heating System Uses Natural Gas
- Cable TV Available
Community Details
- Association fees include ground maintenance
- Built by GREYSTONE HOMES
- Tatum Highlands Parcel 22 Subdivision
Listing and Financial Details
- Tax Lot 29
- Assessor Parcel Number 212-12-740
Ownership History
Purchase Details
Home Financials for this Owner
Home Financials are based on the most recent Mortgage that was taken out on this home.Purchase Details
Purchase Details
Purchase Details
Home Financials for this Owner
Home Financials are based on the most recent Mortgage that was taken out on this home.Purchase Details
Purchase Details
Home Financials for this Owner
Home Financials are based on the most recent Mortgage that was taken out on this home.Similar Homes in the area
Home Values in the Area
Average Home Value in this Area
Purchase History
| Date | Buyer | Sale Price | Title Company |
|---|---|---|---|
| Arnal Pascual J | $293,000 | Lawyers Title Of Arizona Inc | |
| 25822 N 40Th Llc | -- | None Available | |
| Sundaram Hari | -- | None Available | |
| Sundaram Hari | $387,000 | Equity Title Agency Inc | |
| Fish Fredric N | -- | -- | |
| Fish Fredric N | $210,453 | North American Title |
Mortgage History
| Date | Status | Borrower | Loan Amount |
|---|---|---|---|
| Open | Arnal Pascual L | $284,500 | |
| Closed | Arnal Pascual I | $30,000 | |
| Closed | Amal Pascual J | $253,200 | |
| Closed | Arnal Pascual J | $269,500 | |
| Closed | Arnal Pascual J | $301,790 | |
| Previous Owner | Sundaram Hari | $309,600 | |
| Previous Owner | Fish Fredric N | $260,000 | |
| Previous Owner | Fish Fredric N | $202,898 | |
| Closed | Sundaram Hari | $27,400 |
Property History
| Date | Event | Price | Change | Sq Ft Price |
|---|---|---|---|---|
| 03/19/2012 03/19/12 | Sold | $293,000 | -2.0% | $109 / Sq Ft |
| 02/09/2012 02/09/12 | Price Changed | $299,000 | -0.3% | $112 / Sq Ft |
| 01/28/2012 01/28/12 | For Sale | $299,900 | -- | $112 / Sq Ft |
Tax History Compared to Growth
Tax History
| Year | Tax Paid | Tax Assessment Tax Assessment Total Assessment is a certain percentage of the fair market value that is determined by local assessors to be the total taxable value of land and additions on the property. | Land | Improvement |
|---|---|---|---|---|
| 2025 | $3,302 | $39,133 | -- | -- |
| 2024 | $3,226 | $37,269 | -- | -- |
| 2023 | $3,226 | $52,220 | $10,440 | $41,780 |
| 2022 | $3,196 | $38,180 | $7,630 | $30,550 |
| 2021 | $3,249 | $36,870 | $7,370 | $29,500 |
| 2020 | $3,138 | $34,010 | $6,800 | $27,210 |
| 2019 | $3,152 | $32,260 | $6,450 | $25,810 |
| 2018 | $3,037 | $30,920 | $6,180 | $24,740 |
| 2017 | $2,901 | $29,610 | $5,920 | $23,690 |
| 2016 | $2,855 | $30,520 | $6,100 | $24,420 |
| 2015 | $2,648 | $27,650 | $5,530 | $22,120 |
Agents Affiliated with this Home
-
Kiran Vedantam

Seller's Agent in 2012
Kiran Vedantam
Kirans & Associates Realty
(602) 550-4842
1 in this area
119 Total Sales
-
I
Buyer's Agent in 2012
Immy Arnal
Realty One Group
Map
Source: Arizona Regional Multiple Listing Service (ARMLS)
MLS Number: 4708124
APN: 212-12-740
- 4030 E Prickly Pear Trail
- 4047 E Rowel Rd
- 4119 E Tether Trail
- 4208 E Tether Trail
- 4346 E Prickly Pear Trail
- 26624 N 41st St
- 26633 N 41st Way
- 26645 N 42nd St
- 26811 N 41st Ct
- 4321 E Rowel Rd
- 4245 E Maya Way
- 4422 E Spur Dr
- 4569 E Lariat Ln
- 26286 N 45th Place
- 26264 N 46th St
- 26271 N 46th St
- 26803 N 45th Place
- 27435 N 42nd St
- 4714 E Paso Trail
- 26201 N 47th Place
- 25822 N 40th Place
- 25818 N 40th Place
- 25826 N 40th Place
- 25814 N 40th Place
- 25830 N 40th Place
- 4009 E Paso Trail
- 4010 E Paso Trail
- 1943 E Lariat Ln
- 1939 E Lariat Ln Unit 2353559-1116
- 1927 E Lariat Ln
- 1939 E Lariat Ln
- 1927 E Lariat Ln Unit 2349013-1116
- 1926 E Lariat Ln
- 1922 E Lariat Ln
- 1918 E Lariat Ln
- 1918 E Lariat Ln Unit 2273707-1116
- 1922 E Lariat Ln Unit 2273706-1116
- 1926 E Lariat Ln Unit 2273705-1116
- 2034 E Lariat Ln
- 2038 E Lariat Ln
