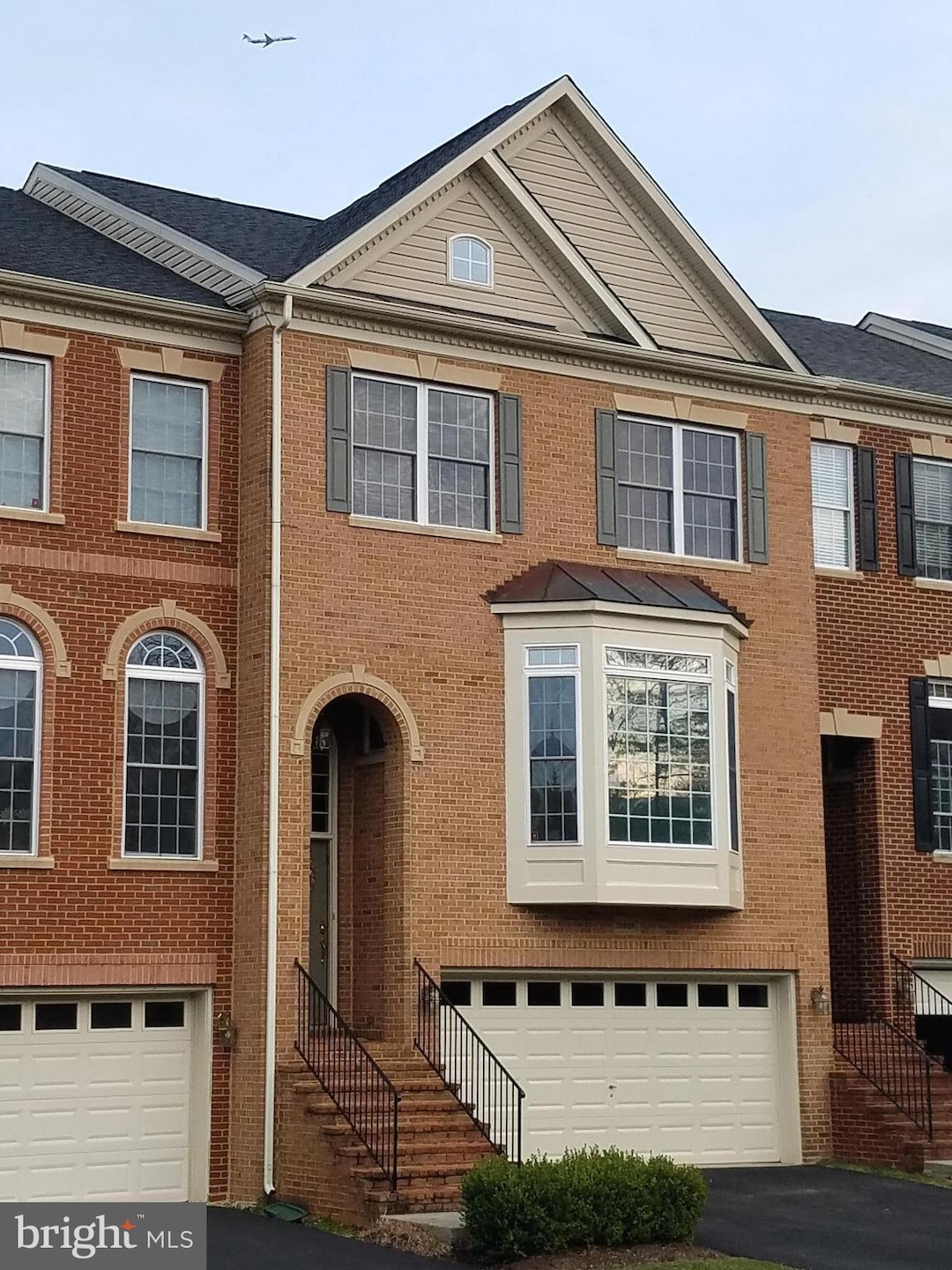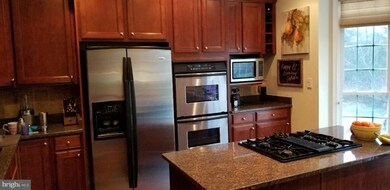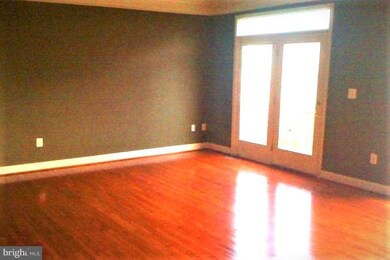
25828 Commons Square Chantilly, VA 20152
Highlights
- Fitness Center
- Gourmet Kitchen
- Community Lake
- Little River Elementary School Rated A
- Colonial Architecture
- Clubhouse
About This Home
As of May 2020sold before listing, for comps only......nice clean home with wood floors on main level, rear deck and backs to trees, shows well.
Last Agent to Sell the Property
On Time Investments Inc License #0225200206 Listed on: 03/03/2018

Townhouse Details
Home Type
- Townhome
Est. Annual Taxes
- $4,671
Year Built
- Built in 2004
Lot Details
- 2,178 Sq Ft Lot
- Two or More Common Walls
- Property is in very good condition
HOA Fees
- $85 Monthly HOA Fees
Parking
- 2 Car Attached Garage
- Garage Door Opener
Home Design
- Colonial Architecture
- Brick Exterior Construction
- Shingle Roof
Interior Spaces
- Property has 3 Levels
- Chair Railings
- Crown Molding
- Gas Fireplace
- Window Treatments
- Entrance Foyer
- Family Room
- Dining Room
- Wood Flooring
Kitchen
- Gourmet Kitchen
- Upgraded Countertops
Bedrooms and Bathrooms
- 3 Bedrooms
- En-Suite Primary Bedroom
- En-Suite Bathroom
- 3.5 Bathrooms
Laundry
- Dryer
- Washer
Basement
- Rear Basement Entry
- Natural lighting in basement
Utilities
- Forced Air Heating and Cooling System
- Natural Gas Water Heater
Listing and Financial Details
- Assessor Parcel Number 166207561000
Community Details
Overview
- South Riding Community
- Community Lake
Amenities
- Picnic Area
- Common Area
- Clubhouse
- Community Center
Recreation
- Golf Course Membership Available
- Tennis Courts
- Community Playground
- Fitness Center
- Community Pool
- Bike Trail
Ownership History
Purchase Details
Home Financials for this Owner
Home Financials are based on the most recent Mortgage that was taken out on this home.Purchase Details
Home Financials for this Owner
Home Financials are based on the most recent Mortgage that was taken out on this home.Purchase Details
Home Financials for this Owner
Home Financials are based on the most recent Mortgage that was taken out on this home.Purchase Details
Home Financials for this Owner
Home Financials are based on the most recent Mortgage that was taken out on this home.Similar Homes in Chantilly, VA
Home Values in the Area
Average Home Value in this Area
Purchase History
| Date | Type | Sale Price | Title Company |
|---|---|---|---|
| Warranty Deed | $540,000 | International Title&Escr Inc | |
| Warranty Deed | $475,000 | Attorney | |
| Warranty Deed | $380,000 | -- | |
| Special Warranty Deed | $471,370 | -- |
Mortgage History
| Date | Status | Loan Amount | Loan Type |
|---|---|---|---|
| Previous Owner | $466,396 | FHA | |
| Previous Owner | $355,000 | New Conventional | |
| Previous Owner | $364,816 | FHA | |
| Previous Owner | $373,117 | FHA | |
| Previous Owner | $359,650 | New Conventional |
Property History
| Date | Event | Price | Change | Sq Ft Price |
|---|---|---|---|---|
| 06/10/2020 06/10/20 | Rented | $2,500 | 0.0% | -- |
| 06/08/2020 06/08/20 | Off Market | $2,500 | -- | -- |
| 06/05/2020 06/05/20 | For Rent | $2,500 | 0.0% | -- |
| 05/29/2020 05/29/20 | Sold | $540,000 | 0.0% | $195 / Sq Ft |
| 05/07/2020 05/07/20 | For Sale | $540,000 | +13.7% | $195 / Sq Ft |
| 04/02/2018 04/02/18 | Sold | $475,000 | +2.2% | $228 / Sq Ft |
| 03/03/2018 03/03/18 | Pending | -- | -- | -- |
| 03/03/2018 03/03/18 | For Sale | $465,000 | -- | $224 / Sq Ft |
Tax History Compared to Growth
Tax History
| Year | Tax Paid | Tax Assessment Tax Assessment Total Assessment is a certain percentage of the fair market value that is determined by local assessors to be the total taxable value of land and additions on the property. | Land | Improvement |
|---|---|---|---|---|
| 2024 | $5,686 | $657,360 | $200,000 | $457,360 |
| 2023 | $5,236 | $598,400 | $200,000 | $398,400 |
| 2022 | $5,221 | $586,580 | $190,000 | $396,580 |
| 2021 | $5,121 | $522,580 | $155,000 | $367,580 |
| 2020 | $4,962 | $479,380 | $135,000 | $344,380 |
| 2019 | $4,741 | $453,730 | $135,000 | $318,730 |
| 2018 | $4,786 | $441,080 | $125,000 | $316,080 |
| 2017 | $4,671 | $415,180 | $125,000 | $290,180 |
| 2016 | $4,622 | $403,690 | $0 | $0 |
| 2015 | $4,429 | $275,200 | $0 | $275,200 |
| 2014 | $4,503 | $274,880 | $0 | $274,880 |
Agents Affiliated with this Home
-
Jason Yeo

Seller's Agent in 2020
Jason Yeo
Giant Realty, Inc.
(703) 303-4886
1 in this area
44 Total Sales
-
Roberta Fregoso-Moreno

Seller's Agent in 2020
Roberta Fregoso-Moreno
Long & Foster
(703) 338-6463
39 Total Sales
-
Kang Kim

Buyer's Agent in 2020
Kang Kim
Ko-Am Realty & Investment, Inc.
(703) 855-5858
3 Total Sales
-
Charles Davis

Seller's Agent in 2018
Charles Davis
On Time Investments Inc
(714) 553-3227
8 Total Sales
Map
Source: Bright MLS
MLS Number: 1000389034
APN: 166-20-7561
- 42952 Miltec Terrace
- 25932 Kimberly Rose Dr
- 42936 Spyder Place
- 25738 S Village Dr
- 25670 S Village Dr
- 43058 Olive Tree Ln
- 43152 Valiant Dr
- 0 Braddock Rd Unit VALO2086014
- 42991 Golf View Dr
- 42838 Cedar Hedge St
- 43313 Jerpoint Ct
- 43185 Quilting Ln
- 25546 Chilmark Dr
- 25488 Crossfield Dr
- 42640 Bradfords Telegraph Ct
- 42827 Freedom St
- 25487 Dabner Dr
- 26004 Talamore Dr
- 25366 Ashbury Dr
- 25362 Ashbury Dr


