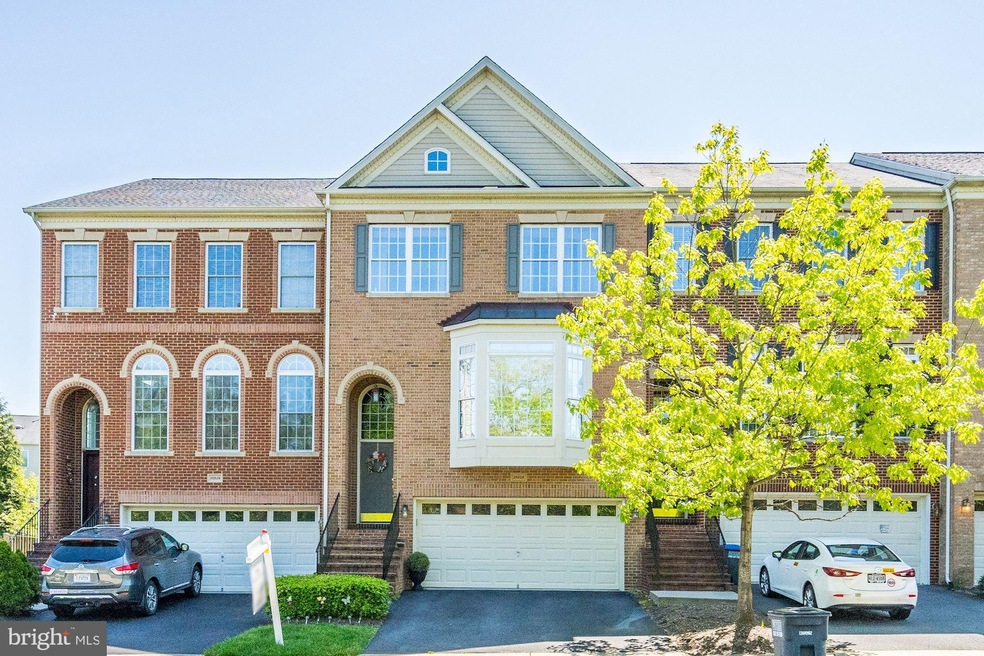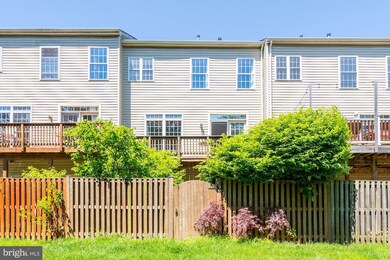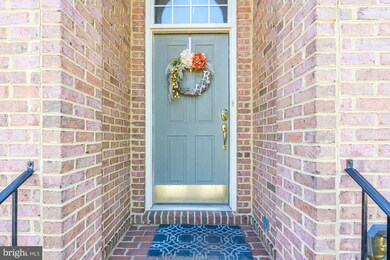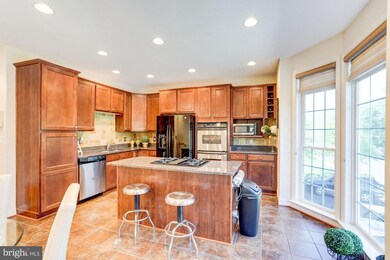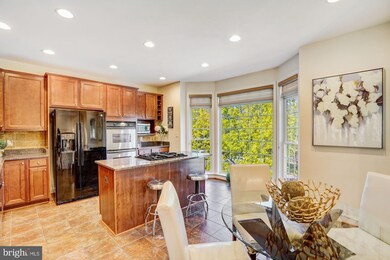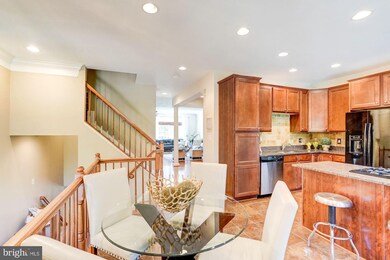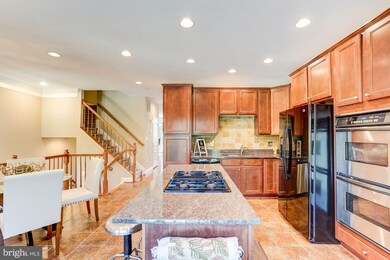
25828 Commons Square Chantilly, VA 20152
Highlights
- Fitness Center
- Lake Privileges
- Clubhouse
- Little River Elementary School Rated A
- Colonial Architecture
- Community Pool
About This Home
As of May 2020Don't miss this opportunity to own a beautiful townhome in a great location! Enjoy the peaceful setting from your deck, with green views from every room of the house; you can hear the birds singing. Backing to trees and facing parkland. Three levels with 3 bedrooms and 3 and a half bath, hardwood floors on stairs, main, upper level, and bedrooms. Large bedrooms and bathrooms, walkout basement with full bath and access to a fenced patio, and wooded area. Very well maintained home updated with 2-year-old roof and more. Must see! Great Schools! Freedom High School.
Last Agent to Sell the Property
Long & Foster Real Estate, Inc. License #0225082645 Listed on: 05/07/2020

Townhouse Details
Home Type
- Townhome
Est. Annual Taxes
- $4,741
Year Built
- Built in 2004
HOA Fees
- $120 Monthly HOA Fees
Parking
- 2 Car Attached Garage
- Parking Storage or Cabinetry
- Front Facing Garage
Home Design
- Colonial Architecture
- Traditional Architecture
- Masonry
Interior Spaces
- 2,776 Sq Ft Home
- Property has 3 Levels
- Gas Fireplace
Kitchen
- Eat-In Kitchen
- Built-In Oven
- Cooktop
- Microwave
- Dishwasher
Bedrooms and Bathrooms
- 3 Bedrooms
Laundry
- Laundry on lower level
- Dryer
- Washer
Finished Basement
- Walk-Out Basement
- Garage Access
- Rear Basement Entry
- Basement Windows
Schools
- Little River Elementary School
- J. Michael Lunsford Middle School
- Freedom High School
Additional Features
- Lake Privileges
- 2,178 Sq Ft Lot
- Forced Air Heating and Cooling System
Listing and Financial Details
- Assessor Parcel Number 166207561000
Community Details
Overview
- Association fees include common area maintenance, pool(s), recreation facility, snow removal, trash
- South Village Subdivision
Amenities
- Clubhouse
Recreation
- Tennis Courts
- Community Basketball Court
- Community Playground
- Fitness Center
- Community Pool
- Jogging Path
Ownership History
Purchase Details
Home Financials for this Owner
Home Financials are based on the most recent Mortgage that was taken out on this home.Purchase Details
Home Financials for this Owner
Home Financials are based on the most recent Mortgage that was taken out on this home.Purchase Details
Home Financials for this Owner
Home Financials are based on the most recent Mortgage that was taken out on this home.Purchase Details
Home Financials for this Owner
Home Financials are based on the most recent Mortgage that was taken out on this home.Similar Homes in Chantilly, VA
Home Values in the Area
Average Home Value in this Area
Purchase History
| Date | Type | Sale Price | Title Company |
|---|---|---|---|
| Warranty Deed | $540,000 | International Title&Escr Inc | |
| Warranty Deed | $475,000 | Attorney | |
| Warranty Deed | $380,000 | -- | |
| Special Warranty Deed | $471,370 | -- |
Mortgage History
| Date | Status | Loan Amount | Loan Type |
|---|---|---|---|
| Previous Owner | $466,396 | FHA | |
| Previous Owner | $355,000 | New Conventional | |
| Previous Owner | $364,816 | FHA | |
| Previous Owner | $373,117 | FHA | |
| Previous Owner | $359,650 | New Conventional |
Property History
| Date | Event | Price | Change | Sq Ft Price |
|---|---|---|---|---|
| 06/10/2020 06/10/20 | Rented | $2,500 | 0.0% | -- |
| 06/08/2020 06/08/20 | Off Market | $2,500 | -- | -- |
| 06/05/2020 06/05/20 | For Rent | $2,500 | 0.0% | -- |
| 05/29/2020 05/29/20 | Sold | $540,000 | 0.0% | $195 / Sq Ft |
| 05/07/2020 05/07/20 | For Sale | $540,000 | +13.7% | $195 / Sq Ft |
| 04/02/2018 04/02/18 | Sold | $475,000 | +2.2% | $228 / Sq Ft |
| 03/03/2018 03/03/18 | Pending | -- | -- | -- |
| 03/03/2018 03/03/18 | For Sale | $465,000 | -- | $224 / Sq Ft |
Tax History Compared to Growth
Tax History
| Year | Tax Paid | Tax Assessment Tax Assessment Total Assessment is a certain percentage of the fair market value that is determined by local assessors to be the total taxable value of land and additions on the property. | Land | Improvement |
|---|---|---|---|---|
| 2024 | $5,686 | $657,360 | $200,000 | $457,360 |
| 2023 | $5,236 | $598,400 | $200,000 | $398,400 |
| 2022 | $5,221 | $586,580 | $190,000 | $396,580 |
| 2021 | $5,121 | $522,580 | $155,000 | $367,580 |
| 2020 | $4,962 | $479,380 | $135,000 | $344,380 |
| 2019 | $4,741 | $453,730 | $135,000 | $318,730 |
| 2018 | $4,786 | $441,080 | $125,000 | $316,080 |
| 2017 | $4,671 | $415,180 | $125,000 | $290,180 |
| 2016 | $4,622 | $403,690 | $0 | $0 |
| 2015 | $4,429 | $275,200 | $0 | $275,200 |
| 2014 | $4,503 | $274,880 | $0 | $274,880 |
Agents Affiliated with this Home
-
Jason Yeo

Seller's Agent in 2020
Jason Yeo
Giant Realty, Inc.
(703) 303-4886
1 in this area
44 Total Sales
-
Roberta Fregoso-Moreno

Seller's Agent in 2020
Roberta Fregoso-Moreno
Long & Foster
(703) 338-6463
39 Total Sales
-
Kang Kim

Buyer's Agent in 2020
Kang Kim
Ko-Am Realty & Investment, Inc.
(703) 855-5858
3 Total Sales
-
Charles Davis

Seller's Agent in 2018
Charles Davis
On Time Investments Inc
(714) 553-3227
8 Total Sales
Map
Source: Bright MLS
MLS Number: VALO409714
APN: 166-20-7561
- 42952 Miltec Terrace
- 25932 Kimberly Rose Dr
- 42936 Spyder Place
- 25738 S Village Dr
- 25670 S Village Dr
- 43058 Olive Tree Ln
- 43152 Valiant Dr
- 0 Braddock Rd Unit VALO2086014
- 42991 Golf View Dr
- 42838 Cedar Hedge St
- 43313 Jerpoint Ct
- 43185 Quilting Ln
- 25546 Chilmark Dr
- 25488 Crossfield Dr
- 42640 Bradfords Telegraph Ct
- 42827 Freedom St
- 25487 Dabner Dr
- 26004 Talamore Dr
- 25366 Ashbury Dr
- 25362 Ashbury Dr
