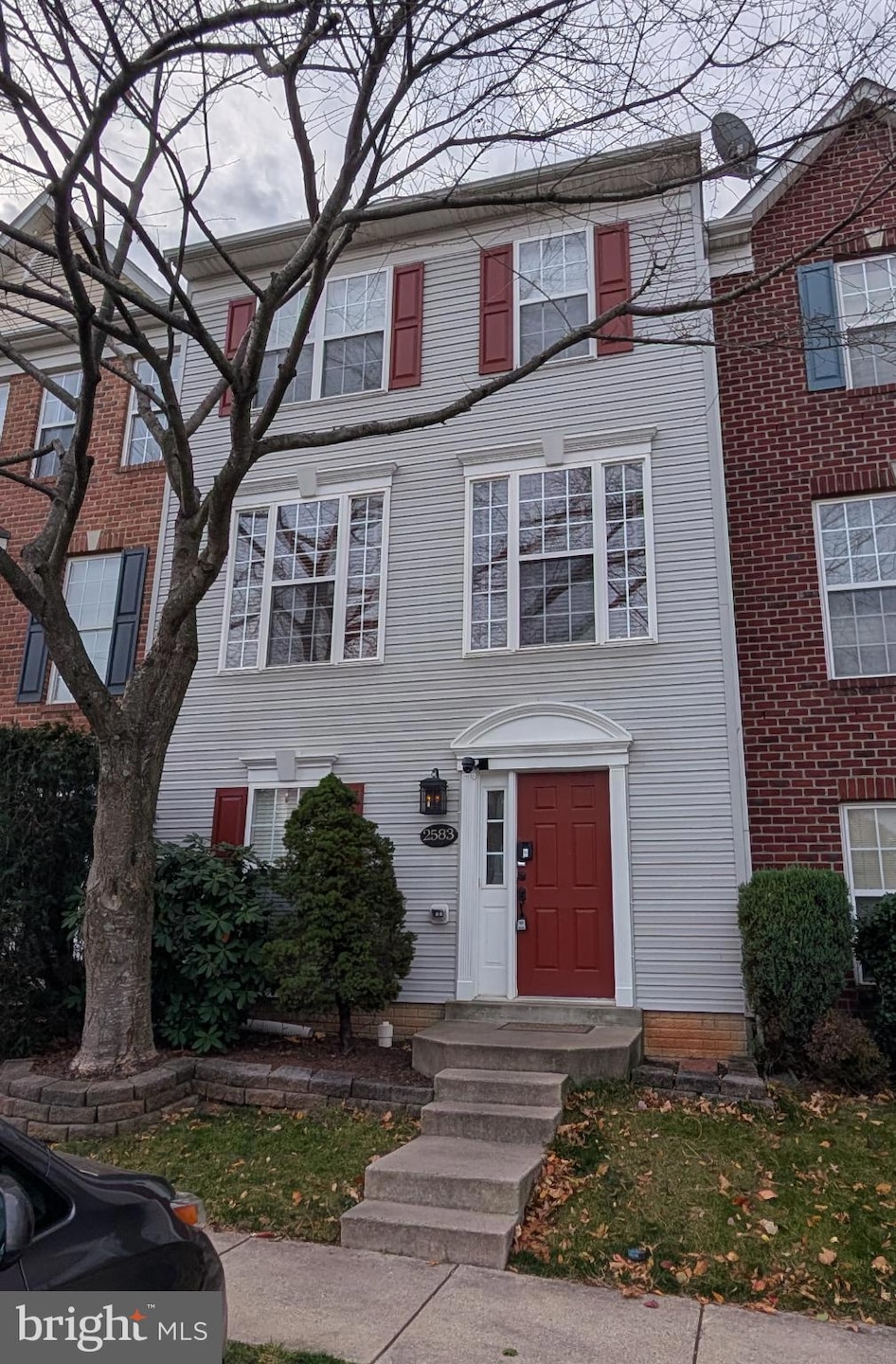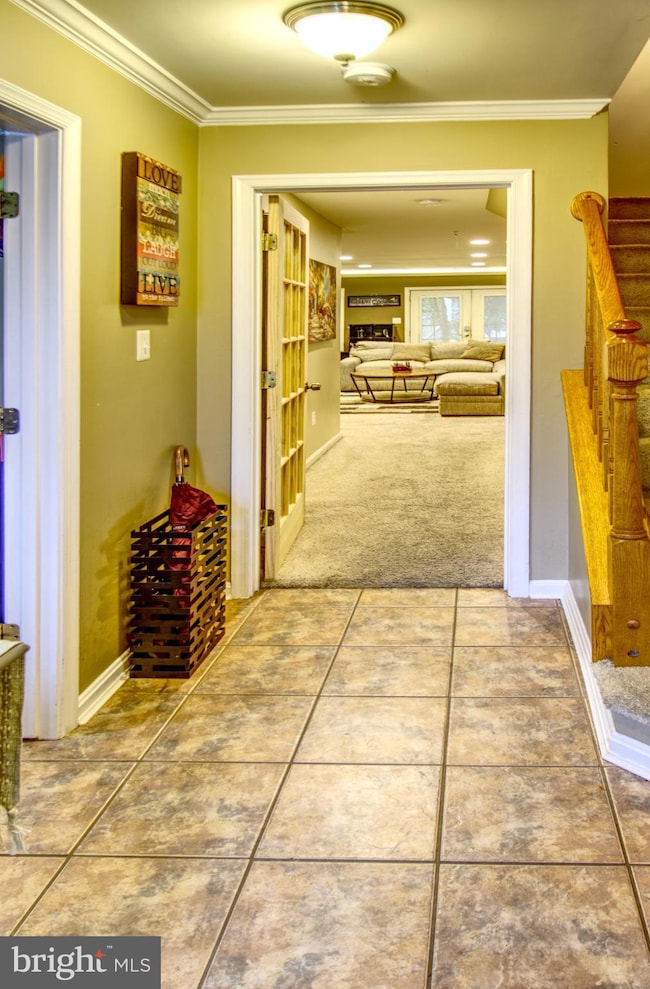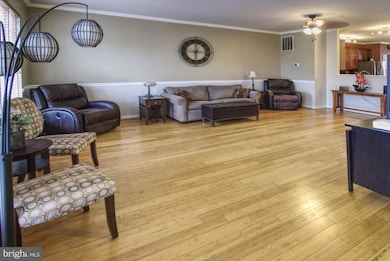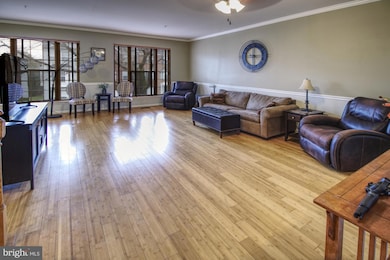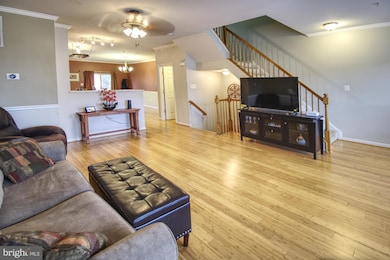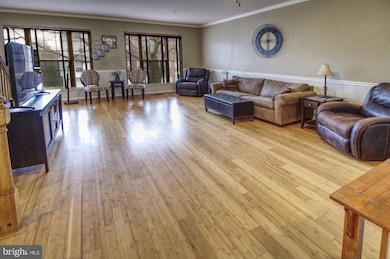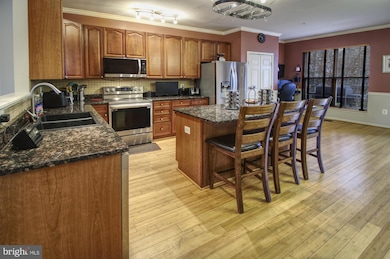2583 Carrington Way Frederick, MD 21702
Whittier NeighborhoodEstimated payment $2,974/month
Highlights
- Colonial Architecture
- Living Room
- Ceiling Fan
- Frederick High School Rated A-
- Forced Air Heating and Cooling System
- Family Room
About This Home
Discover an exceptional opportunity in the sought-after Whittier Pond community. This well-maintained interior townhome, built in 2004, offers 2,640 square feet of versatile living space designed for comfort, functionality, and everyday convenience. Its classic Colonial design provides timeless appeal, while the interior layout offers flexibility for a variety of lifestyles. The main level features hardwood flooring in good condition and an open floor plan that creates a bright, spacious atmosphere from the living area through the dining space and into the kitchen. The kitchen includes generous counterspace, granite countertops, and newer stainless steel appliances. Its central location on the main level offers easy access to the rear deck, allowing for indoor-outdoor flow during meals, gatherings, or quiet time outside. Off the kitchen, the deck provides a comfortable space to relax or entertain. Below the deck, a patio area adds an additional outdoor option and increases the home’s usable space. The lot size of approximately 0.04 acres offers a manageable outdoor area for simple upkeep without extensive maintenance demands. The traditional layout of the home supports multiple interior configurations depending on the needs of the future occupants. With its generous square footage, the townhome allows room for living, dining, workspace, recreation, or additional storage. The frame construction and Colonial architectural style contribute to a durable structure suited for long-term use. The Whittier Pond community is known for its well-kept surroundings and practical location. Green spaces, sidewalks, and nearby parks provide options for outdoor leisure. Residents benefit from close proximity to shopping centers, grocery stores, dining options, and local services. The neighborhood offers convenient access to commuter routes, connecting the property to a number of activity centers throughout the Central Maryland region. The property includes off-street parking and available parking lot spaces, offering flexibility for residents and guests. There is no pool on the premises, simplifying upkeep and reducing long-term maintenance responsibilities. This home’s location provides excellent access to a number of communities throughout Central Maryland, including Mount Airy (Mt. Airy), New Market, Monrovia, and Ijamsville. Its position within the Whittier Pond subdivision places it within reach of many of the area’s amenities and daily conveniences. For buyers seeking a townhome with ample interior living space, outdoor options, and a location close to parks, shopping, and commuter routes, this property offers a practical and well-situated option. With its classic design, adaptable floor plan, and community setting, 2583 Carrington represents an appealing opportunity to own within a desirable and established area. Schedule your showing to explore the full potential of this spacious property and the benefits of living in Whittier Pond.
Listing Agent
(301) 831-5600 Mark@MDREpros.com RE/MAX Realty Plus License #594444 Listed on: 11/06/2025

Townhouse Details
Home Type
- Townhome
Est. Annual Taxes
- $7,371
Year Built
- Built in 2004
Lot Details
- 1,742 Sq Ft Lot
HOA Fees
- $63 Monthly HOA Fees
Home Design
- Colonial Architecture
- Slab Foundation
- Frame Construction
Interior Spaces
- 2,640 Sq Ft Home
- Property has 3 Levels
- Ceiling Fan
- Family Room
- Living Room
Bedrooms and Bathrooms
Parking
- Parking Lot
- Off-Street Parking
Utilities
- Forced Air Heating and Cooling System
- Natural Gas Water Heater
Community Details
- Whittier Pond Subdivision
Listing and Financial Details
- Tax Lot 73
- Assessor Parcel Number 1102245582
Map
Home Values in the Area
Average Home Value in this Area
Tax History
| Year | Tax Paid | Tax Assessment Tax Assessment Total Assessment is a certain percentage of the fair market value that is determined by local assessors to be the total taxable value of land and additions on the property. | Land | Improvement |
|---|---|---|---|---|
| 2025 | $5,874 | $403,800 | $100,000 | $303,800 |
| 2024 | $5,874 | $367,733 | $0 | $0 |
| 2023 | $5,426 | $331,667 | $0 | $0 |
| 2022 | $5,185 | $295,600 | $85,000 | $210,600 |
| 2021 | $4,773 | $278,800 | $0 | $0 |
| 2020 | $4,691 | $262,000 | $0 | $0 |
| 2019 | $4,423 | $245,200 | $70,000 | $175,200 |
| 2018 | $4,352 | $244,000 | $0 | $0 |
| 2017 | $4,348 | $245,200 | $0 | $0 |
| 2016 | $4,337 | $241,600 | $0 | $0 |
| 2015 | $4,337 | $239,367 | $0 | $0 |
| 2014 | $4,337 | $237,133 | $0 | $0 |
Property History
| Date | Event | Price | List to Sale | Price per Sq Ft | Prior Sale |
|---|---|---|---|---|---|
| 11/07/2025 11/07/25 | For Sale | $435,000 | +70.6% | $165 / Sq Ft | |
| 03/10/2015 03/10/15 | Sold | $255,000 | 0.0% | $97 / Sq Ft | View Prior Sale |
| 01/21/2015 01/21/15 | Pending | -- | -- | -- | |
| 12/19/2014 12/19/14 | Price Changed | $254,900 | 0.0% | $97 / Sq Ft | |
| 12/19/2014 12/19/14 | For Sale | $254,900 | -1.6% | $97 / Sq Ft | |
| 11/23/2014 11/23/14 | Pending | -- | -- | -- | |
| 10/31/2014 10/31/14 | Price Changed | $259,000 | -3.7% | $98 / Sq Ft | |
| 10/03/2014 10/03/14 | For Sale | $269,000 | -- | $102 / Sq Ft |
Purchase History
| Date | Type | Sale Price | Title Company |
|---|---|---|---|
| Deed | $255,000 | Property Title & Escrow Llc | |
| Deed | $245,000 | -- | |
| Deed | $193,500 | -- | |
| Deed | $265,665 | -- | |
| Deed | $265,665 | -- |
Mortgage History
| Date | Status | Loan Amount | Loan Type |
|---|---|---|---|
| Open | $250,381 | FHA | |
| Previous Owner | $168,712 | No Value Available | |
| Closed | -- | No Value Available |
Source: Bright MLS
MLS Number: MDFR2073024
APN: 02-245582
- 2100 Paxton Terrace
- 1801 Free Terrace
- 2502 Shelley Cir Unit 2B
- 2624 Emerson Dr
- 2505 Shelley Cir Unit 1B
- 2149 Wainwright Ct Unit 2C
- 2112 Bear Creek Ct
- 2500 Coleridge Dr Unit 2
- 2503 Coleridge Dr Unit 3B
- 2124 Carroll Creek View Ct
- 2509 Shelley Cir
- 2174 Ambleside Ct
- 2282 Marcy Dr
- 2284 Marcy Dr
- 2508 Shelley Cir
- 2503 Coach House Way Unit 3C
- 2500 Hemingway Dr Unit 3D
- 1815 Granby Way
- 2122 Bristol Dr
- 2110 Foxfield Cir
- 2103 Paxton Terrace
- 2001 Wood Hollow Place
- 2105 Twin Peaks Ct
- 2137 Wainwright Ct Unit 2B
- 2125 Wainwright Ct Unit BC
- 2503 Coach House Way Unit 1C
- 2501 Coach House Way Unit 3A
- 2150 Chestnut Ln
- 2109 Bristol Dr Unit 9
- 2140 Bristol Dr
- 2280 Marcy Dr
- 2264 Marcy Dr
- 2473 Lakeside Dr
- 1612 Corn Crib Place
- 1877 Shookstown Rd Unit C
- 1877 Shookstown Rd Unit A
- 1877 Shookstown Rd
- 1877 Shookstown Rd Unit B
- 1631 Blacksmith Way
- 1861 Shookstown Rd
