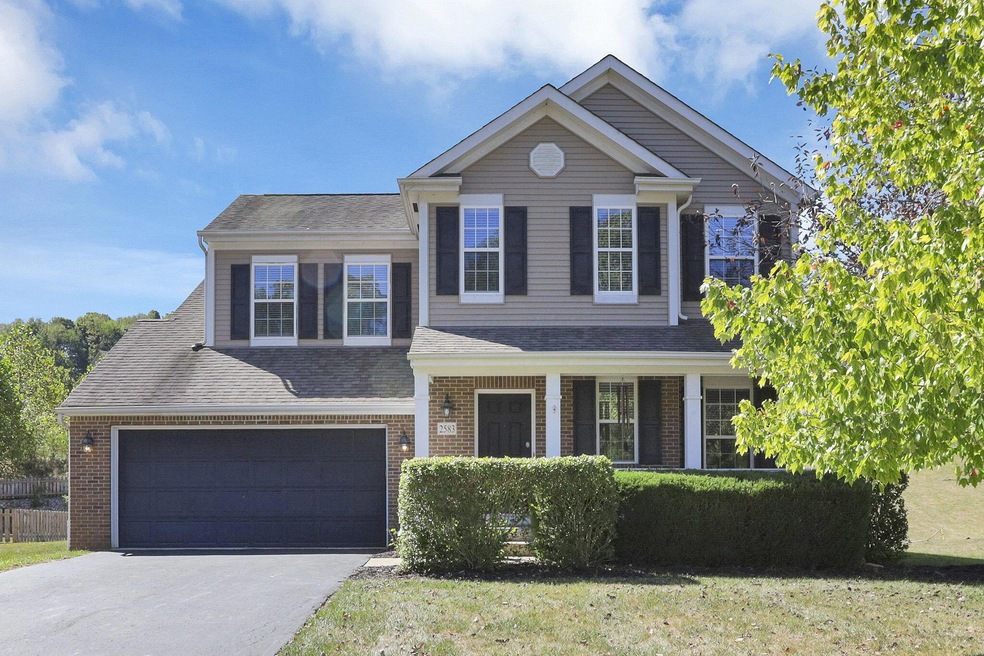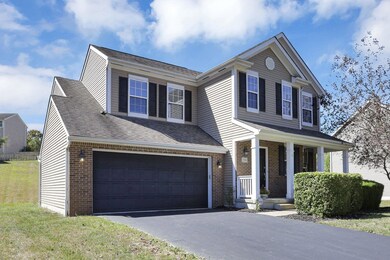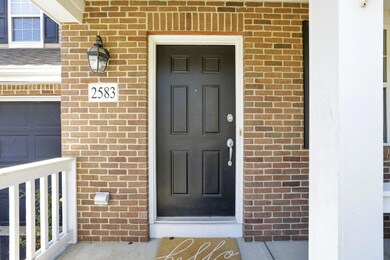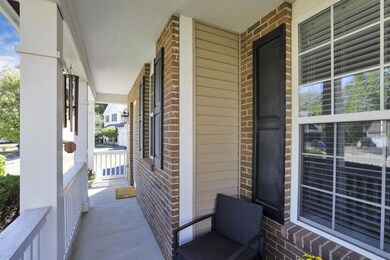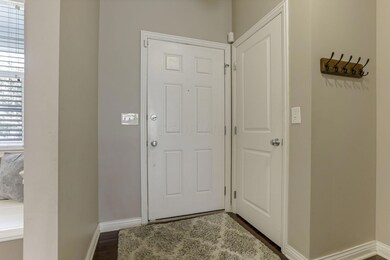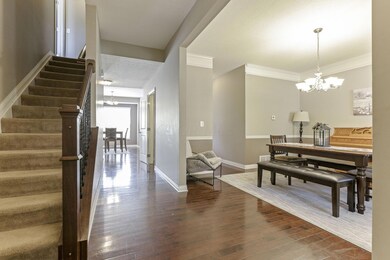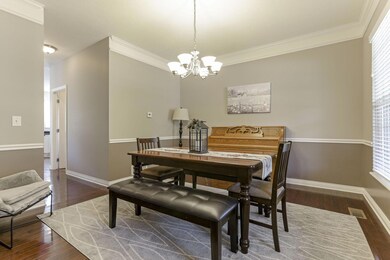
2583 Upland View Ct Newark, OH 43055
Estimated Value: $422,784 - $433,000
Highlights
- Cul-De-Sac
- 2 Car Attached Garage
- Bike Trail
- Granville Elementary School Rated A-
- Forced Air Heating and Cooling System
- Gas Log Fireplace
About This Home
As of November 2024Granville Schools, close to the bike trail & the picturesque Raccoon Creek! The home features 9’ ceilings, hardwood floors, fresh white kitchen cabinetry w/island, granite countertops, eating area & glass door to the expansive backyard. The kitchen is open to the dramatic vaulted great room adorned with a gas log fireplace, and loft above, which could be 4th bedroom. Convenient main floor laundry. The second floor features a master suite w/ private bath w/tub and walk-in closet, 2 other bedrooms, & large loft. The full basement is just waiting to be finished w/high ceilings & room to grow.
Last Agent to Sell the Property
Coldwell Banker Realty License #2002021183 Listed on: 09/05/2024

Home Details
Home Type
- Single Family
Est. Annual Taxes
- $4,448
Year Built
- Built in 2006
Lot Details
- 0.33 Acre Lot
- Cul-De-Sac
HOA Fees
- $18 Monthly HOA Fees
Parking
- 2 Car Attached Garage
Home Design
- Block Foundation
- Vinyl Siding
Interior Spaces
- 2,501 Sq Ft Home
- 2-Story Property
- Gas Log Fireplace
- Insulated Windows
- Basement
- Recreation or Family Area in Basement
- Laundry on main level
Kitchen
- Gas Range
- Microwave
- Dishwasher
Bedrooms and Bathrooms
- 4 Bedrooms
Utilities
- Forced Air Heating and Cooling System
- Heating System Uses Gas
Listing and Financial Details
- Assessor Parcel Number 056-042264-00.312
Community Details
Overview
- Association Phone (614) 766-6500
- Real Property Mgmt HOA
Recreation
- Bike Trail
Ownership History
Purchase Details
Home Financials for this Owner
Home Financials are based on the most recent Mortgage that was taken out on this home.Purchase Details
Purchase Details
Home Financials for this Owner
Home Financials are based on the most recent Mortgage that was taken out on this home.Purchase Details
Home Financials for this Owner
Home Financials are based on the most recent Mortgage that was taken out on this home.Purchase Details
Home Financials for this Owner
Home Financials are based on the most recent Mortgage that was taken out on this home.Purchase Details
Similar Homes in Newark, OH
Home Values in the Area
Average Home Value in this Area
Purchase History
| Date | Buyer | Sale Price | Title Company |
|---|---|---|---|
| Tyk Travis L | $427,000 | None Listed On Document | |
| Bosse Michelle L | -- | None Available | |
| Beckwith Larry R | $255,000 | Chicago Title | |
| Davis William R | $42,400 | Brickstone | |
| Emmelhainz Brooke A | $243,400 | Transohi | |
| M I Homes Of Central Ohio Llc | -- | -- |
Mortgage History
| Date | Status | Borrower | Loan Amount |
|---|---|---|---|
| Open | Tyk Travis L | $327,000 | |
| Previous Owner | Davis William R | $243,661 | |
| Previous Owner | Emmelhainz Brooke A | $237,205 |
Property History
| Date | Event | Price | Change | Sq Ft Price |
|---|---|---|---|---|
| 03/31/2025 03/31/25 | Off Market | $255,000 | -- | -- |
| 03/27/2025 03/27/25 | Off Market | $255,000 | -- | -- |
| 11/08/2024 11/08/24 | Sold | $427,000 | -1.8% | $171 / Sq Ft |
| 09/11/2024 09/11/24 | Price Changed | $434,900 | -1.1% | $174 / Sq Ft |
| 09/05/2024 09/05/24 | For Sale | $439,900 | +72.5% | $176 / Sq Ft |
| 11/09/2017 11/09/17 | Sold | $255,000 | -1.9% | $129 / Sq Ft |
| 10/10/2017 10/10/17 | For Sale | $259,900 | -- | $132 / Sq Ft |
Tax History Compared to Growth
Tax History
| Year | Tax Paid | Tax Assessment Tax Assessment Total Assessment is a certain percentage of the fair market value that is determined by local assessors to be the total taxable value of land and additions on the property. | Land | Improvement |
|---|---|---|---|---|
| 2024 | $10,784 | $108,850 | $28,000 | $80,850 |
| 2023 | $4,448 | $104,370 | $28,000 | $76,370 |
| 2022 | $4,557 | $83,730 | $25,030 | $58,700 |
| 2021 | $4,639 | $83,730 | $25,030 | $58,700 |
| 2020 | $4,642 | $83,730 | $25,030 | $58,700 |
| 2019 | $4,474 | $75,150 | $19,250 | $55,900 |
| 2018 | $4,636 | $0 | $0 | $0 |
| 2017 | $4,984 | $0 | $0 | $0 |
| 2016 | $5,331 | $0 | $0 | $0 |
| 2015 | $5,335 | $0 | $0 | $0 |
| 2014 | $9,240 | $0 | $0 | $0 |
| 2013 | $5,284 | $0 | $0 | $0 |
Agents Affiliated with this Home
-
Andrew Guanciale

Seller's Agent in 2024
Andrew Guanciale
Coldwell Banker Realty
(740) 403-6444
296 in this area
544 Total Sales
-
Brittany Freas

Seller Co-Listing Agent in 2024
Brittany Freas
Coldwell Banker Realty
(614) 561-4437
26 in this area
72 Total Sales
-
Krystin Macaluso

Buyer's Agent in 2024
Krystin Macaluso
Coldwell Banker Realty
(614) 582-9082
1 in this area
119 Total Sales
-

Seller's Agent in 2017
Melissa Green
RE/MAX
(740) 334-9346
-
Lisa McKivergin

Buyer's Agent in 2017
Lisa McKivergin
RE/MAX
(740) 587-4764
20 in this area
90 Total Sales
Map
Source: Columbus and Central Ohio Regional MLS
MLS Number: 224031352
APN: 056-042264-00.312
- 464 Highbanks Valley Dr
- 1812 Newark Granville Rd
- 1746 Newark Granville Rd
- 208 Kildare St
- 217 Shannon Ln
- 358 Highbanks Valley Ct
- 369 Highbanks Valley Ct
- 1801 River Rd
- 2360 Hanna’s Loop
- 1880 River Rd
- 266 Willow Bend Dr
- 243 Willow Bend Dr
- 2984 Canyon Rd
- 24 Vill Edge Dr
- 233 Auburn Dr
- 186 Bryn Du Dr
- 2249 Cherry Valley Rd SE
- 20 Waterford Ct
- 391 Bryn Du Dr
- 98 Wexford Dr
- 2575 Upland View Ct
- 2591 Upland View Ct
- 2568 Upland View Ct
- 2596 Arbor Park
- 2599 Upland View Ct
- 2599 Upland View Ct Unit 3142
- 2604 Arbor Park
- 2584 Upland View Ct
- 2588 Arbor Park
- 2588 Arbor Park Dr
- 2576 Upland View Ct
- 2592 Upland View Ct
- 2604 Arbor Park Dr
- 2604 Arbor Park
- 2580 Arbor Park
- 2600 Upland View Ct
- 2619 Upland View Ct
- 2572 Arbor Park
- 2614 Arbor Park
- 2608 Upland View Ct
