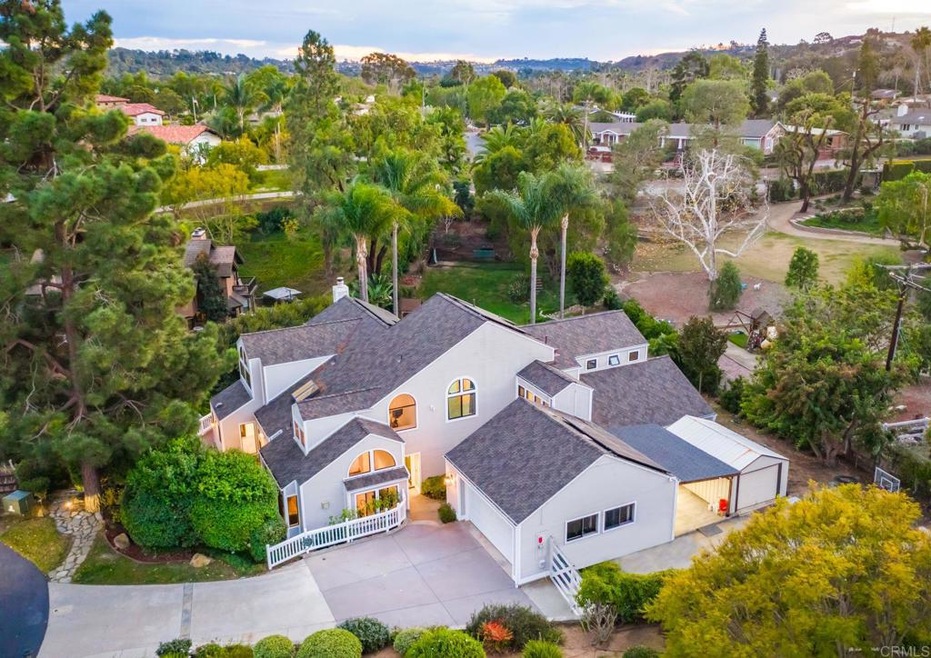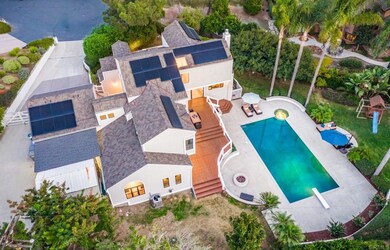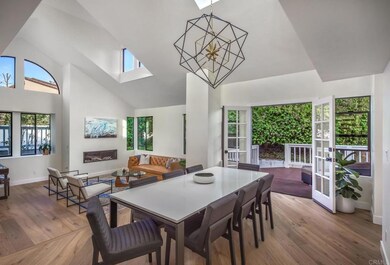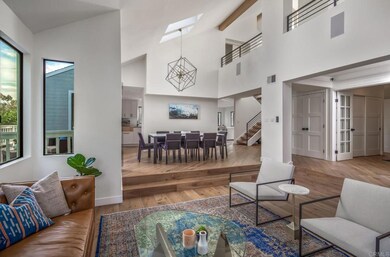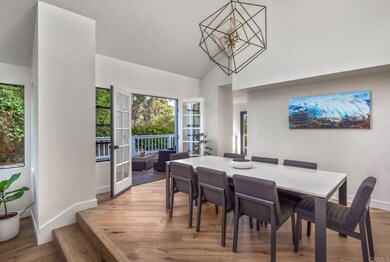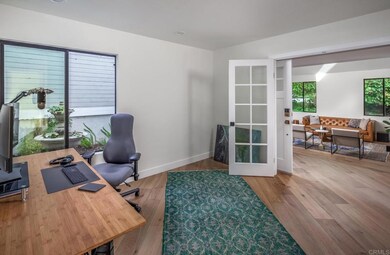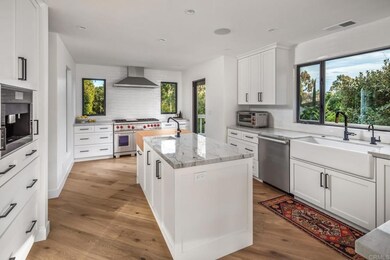
2583 White Owl Dr Encinitas, CA 92024
Central Encinitas NeighborhoodHighlights
- In Ground Pool
- Primary Bedroom Suite
- 0.56 Acre Lot
- Olivenhain Pioneer Elementary Rated A
- View of Trees or Woods
- Contemporary Architecture
About This Home
As of March 2021Bask in the quiet and peaceful glow of mornings in your beautiful, modern Olivenhain farmhouse, located at the end of a private cul de sac. Grab a latte from the built-in espresso machine in your fully upgraded chef’s kitchen, and enjoy your morning coffee from the peaceful outdoor deck overlooking the expansive and lush half an acre estate in the heart of charming Olivenhain. Host dinner parties in the formal living and dining rooms, or game nights in your enormous bonus room that opens to the entertainers’ backyard with a sparkling pool, large grassy yard, and cozy fire pit. There’s space for everyone with four large bedrooms and four full baths. Make WFH or homeschooling a little easier with plenty of workspaces, and stretch your legs out at your private basketball court, batting cage, and nearby walking trails. Enjoy the tasteful upgrades of French oak hardwood floors and quartzite natural stone counters, dual-glazed Milgard windows, new 50-year roof, owned solar, tankless water heater, Nest security, Tesla charger in garage, and top of the line appliances including Subzero, Wolf, Miele, Bowers & Wilkins, and more. Take a shortcut through the back gate to the Olivenhain Town Hall, and enjoy outdoor movie nights, festivals, and picnics with your neighbors and friends. Minutes to top beaches, schools, shopping, and I-5 freeway.
Home Details
Home Type
- Single Family
Est. Annual Taxes
- $30,518
Year Built
- Built in 1982 | Remodeled
Lot Details
- 0.56 Acre Lot
- Partially Fenced Property
- Density is up to 1 Unit/Acre
Parking
- 2 Car Attached Garage
- 6 Open Parking Spaces
- 1 Carport Space
Property Views
- Woods
- Pool
Home Design
- Contemporary Architecture
- Turnkey
Interior Spaces
- 3,989 Sq Ft Home
- 2-Story Property
- French Doors
- Sliding Doors
- Family Room
- Living Room with Fireplace
- Dining Room
- Home Office
- Loft
- Bonus Room
- Laundry Room
Kitchen
- Breakfast Area or Nook
- Breakfast Bar
Flooring
- Wood
- Carpet
Bedrooms and Bathrooms
- 4 Bedrooms | 1 Main Level Bedroom
- Primary Bedroom Suite
- 4 Full Bathrooms
Pool
- In Ground Pool
- In Ground Spa
Outdoor Features
- Shed
- Outdoor Grill
Utilities
- Central Heating and Cooling System
- Heating System Uses Natural Gas
Community Details
- Hiking Trails
Listing and Financial Details
- Assessor Parcel Number 2650251900
Ownership History
Purchase Details
Purchase Details
Home Financials for this Owner
Home Financials are based on the most recent Mortgage that was taken out on this home.Purchase Details
Purchase Details
Home Financials for this Owner
Home Financials are based on the most recent Mortgage that was taken out on this home.Purchase Details
Purchase Details
Purchase Details
Home Financials for this Owner
Home Financials are based on the most recent Mortgage that was taken out on this home.Purchase Details
Home Financials for this Owner
Home Financials are based on the most recent Mortgage that was taken out on this home.Purchase Details
Home Financials for this Owner
Home Financials are based on the most recent Mortgage that was taken out on this home.Purchase Details
Home Financials for this Owner
Home Financials are based on the most recent Mortgage that was taken out on this home.Purchase Details
Home Financials for this Owner
Home Financials are based on the most recent Mortgage that was taken out on this home.Purchase Details
Home Financials for this Owner
Home Financials are based on the most recent Mortgage that was taken out on this home.Purchase Details
Home Financials for this Owner
Home Financials are based on the most recent Mortgage that was taken out on this home.Purchase Details
Home Financials for this Owner
Home Financials are based on the most recent Mortgage that was taken out on this home.Similar Homes in the area
Home Values in the Area
Average Home Value in this Area
Purchase History
| Date | Type | Sale Price | Title Company |
|---|---|---|---|
| Interfamily Deed Transfer | -- | None Available | |
| Grant Deed | $2,600,000 | Lawyers Title Company | |
| Interfamily Deed Transfer | -- | None Available | |
| Grant Deed | $1,300,000 | First American Title Company | |
| Interfamily Deed Transfer | -- | None Available | |
| Grant Deed | -- | None Available | |
| Grant Deed | -- | First American Title Co | |
| Grant Deed | -- | None Available | |
| Grant Deed | -- | Accommodation | |
| Grant Deed | -- | First American Title | |
| Grant Deed | -- | -- | |
| Interfamily Deed Transfer | -- | Fidelity National Title Co | |
| Gift Deed | -- | -- | |
| Grant Deed | $550,000 | Orange Coast Title Company |
Mortgage History
| Date | Status | Loan Amount | Loan Type |
|---|---|---|---|
| Open | $1,800,000 | New Conventional | |
| Previous Owner | $160,000 | Future Advance Clause Open End Mortgage | |
| Previous Owner | $1,040,000 | New Conventional | |
| Previous Owner | $250,000 | Credit Line Revolving | |
| Previous Owner | $575,000 | Purchase Money Mortgage | |
| Previous Owner | $313,800 | Credit Line Revolving | |
| Previous Owner | $565,000 | Unknown | |
| Previous Owner | $560,000 | No Value Available | |
| Previous Owner | $150,000 | Credit Line Revolving | |
| Previous Owner | $365,000 | Unknown | |
| Previous Owner | $440,000 | No Value Available |
Property History
| Date | Event | Price | Change | Sq Ft Price |
|---|---|---|---|---|
| 03/05/2021 03/05/21 | Sold | $2,600,000 | +8.6% | $652 / Sq Ft |
| 02/03/2021 02/03/21 | Pending | -- | -- | -- |
| 01/27/2021 01/27/21 | For Sale | $2,395,000 | +84.2% | $600 / Sq Ft |
| 05/24/2013 05/24/13 | Sold | $1,300,000 | -1.9% | $323 / Sq Ft |
| 04/15/2013 04/15/13 | Pending | -- | -- | -- |
| 04/08/2013 04/08/13 | Price Changed | $1,325,000 | -1.9% | $330 / Sq Ft |
| 03/28/2013 03/28/13 | Price Changed | $1,350,000 | -1.1% | $336 / Sq Ft |
| 03/19/2013 03/19/13 | Price Changed | $1,365,000 | -1.4% | $339 / Sq Ft |
| 03/05/2013 03/05/13 | Price Changed | $1,385,000 | +0.7% | $344 / Sq Ft |
| 03/04/2013 03/04/13 | For Sale | $1,375,000 | -- | $342 / Sq Ft |
Tax History Compared to Growth
Tax History
| Year | Tax Paid | Tax Assessment Tax Assessment Total Assessment is a certain percentage of the fair market value that is determined by local assessors to be the total taxable value of land and additions on the property. | Land | Improvement |
|---|---|---|---|---|
| 2025 | $30,518 | $2,814,322 | $1,623,648 | $1,190,674 |
| 2024 | $30,518 | $2,759,140 | $1,591,812 | $1,167,328 |
| 2023 | $29,671 | $2,705,040 | $1,560,600 | $1,144,440 |
| 2022 | $29,407 | $2,652,000 | $1,530,000 | $1,122,000 |
| 2021 | $17,187 | $1,530,467 | $1,023,881 | $506,586 |
| 2020 | $17,273 | $1,514,775 | $1,013,383 | $501,392 |
| 2019 | $16,937 | $1,485,074 | $993,513 | $491,561 |
| 2018 | $16,121 | $1,406,936 | $974,033 | $432,903 |
| 2017 | $191 | $1,379,350 | $954,935 | $424,415 |
| 2016 | $15,366 | $1,352,305 | $936,211 | $416,094 |
| 2015 | $15,109 | $1,331,993 | $922,149 | $409,844 |
| 2014 | $14,625 | $1,305,902 | $904,086 | $401,816 |
Agents Affiliated with this Home
-

Seller's Agent in 2021
Neda Nourani
Compass
(760) 822-7154
44 in this area
222 Total Sales
-

Buyer's Agent in 2021
Alan Shafran
SRG
(760) 840-5402
17 in this area
504 Total Sales
-
T
Seller's Agent in 2013
Tim Walsh
Classic Realty
(619) 246-3434
2 in this area
43 Total Sales
-

Buyer's Agent in 2013
Melissa Russell
Willis Allen
(858) 756-2444
1 in this area
11 Total Sales
Map
Source: California Regional Multiple Listing Service (CRMLS)
MLS Number: NDP2100897
APN: 265-025-19
- 3035 Paseo Cielo
- 528 Flores de Oro
- 459 Flores de Oro
- 710 Edelweiss Ln
- 307 Sierra Ridge Dr
- 602 Sereno View Rd
- 2112 Park Dale Ln
- 753 Jacquelene Ct
- 835 Stratford Knoll
- 3247 Cerros Redondos
- 129 Five Crowns Way
- 2128 Mountain Vista Dr
- 135 Countrywood Ln
- 2005 Countrywood Ct
- 155 Countrywood Ln
- 2815 Santa fe Vista Ct
- 1866 Forestdale Dr
- 1829 Forestdale Dr
- 1809 Forestdale Dr
- 1982 Fairlee Dr
