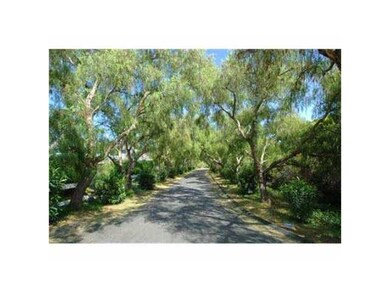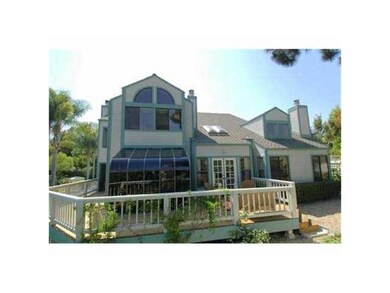2583 White Owl Dr Encinitas, CA 92024
Highlights
- Boat Facilities
- Pool and Spa
- Fireplace in Primary Bedroom
- Olivenhain Pioneer Elementary Rated A
- 0.56 Acre Lot
- Deck
About This Home
As of March 2021JUST REDUCED!!THIS CUSTOM BUILT OLIVENHAIN HOME IS LOCATED AT THE END OF A PRIVATE TREE LINED CUL-DE-SAC WITH APPROX OVER 4000 SQFT OF LIVING SPACE WITH A HUGE BONUS ROOM WET BAR SPACIOUS REDWOOD DECK OVER LOOKING 40X20 POOL SITUATED ON JUST OVER A 1/2 ACRE OF PROF LANDSCAPED YARD.PLEASE SEE SUPMT Driving or walking through the picturesque Pepper Tree lined private road is a treat to this one of a kind contemporary Cape Cod home on sought after White Owl Dr. Located just a stones throw from the Historic Olivenhain Meeting Hall. This Aprox 4000 SQFT 4 br 4 ba home opens with a tranquil fountain & entry courtyard. Spacious living rm w/ custom built limestone & marble fireplace & adjoining open dining rm. Living/dining area features built in wet bar, soaring vaulted ceiling & french doors to front redwood deck. Seven skylights bring in tons of natural light. Each window of this well maintained & special home look out to the beautiful outdoor landscaping. Large kitchen w/ Island counter seating garden window & sun room dining area. Stainless steel appliances w/Sub Zero Frig. Cozy family rm located off kitchen w/ beautiful slate fireplace. Huge bonus rm recently added w/ vaulted ceilings travertine/slate tile floors & granite wet bar opens to 2 level back deck w/ a spectacular view of the 40x20 pool and back yard activities. Downstairs also features bedroom/office with French doors off entry. Unique phone booth room which controls centralized music both inside and outside. large full bath w/ limestone & marble shower. Large laundry rm w/ ample cabinets. Master suite upstairs w/ a third fireplace, wet bar and separate shower tub dual vanity sinks walk-in closet. Lg 3rd bedroom features built in closets & new or fully remodeled bathrooms. Kids Wing added in 2002 features second staircases w/ direct access to bonus rm & garage. Outside the possibilities are endless. This lot is private, prof. landscaped with practically 100% usable space including a sparkling resort size pool rolling lawn & in ground trampoline. Huge concrete pads adjacent to garage have plenty of rm for RV/Boat basketball court mini skateboard park work shop potting area horses
Home Details
Home Type
- Single Family
Est. Annual Taxes
- $30,518
Year Built
- Built in 1982
Lot Details
- 0.56 Acre Lot
- Property is Fully Fenced
- Level Lot
Parking
- 2 Car Attached Garage
- Garage Door Opener
Home Design
- Composition Roof
- Wood Siding
Interior Spaces
- 4,021 Sq Ft Home
- 2-Story Property
- Family Room with Fireplace
- 3 Fireplaces
- Living Room with Fireplace
- Bonus Room
Kitchen
- Oven or Range
- Dishwasher
- Disposal
Bedrooms and Bathrooms
- 4 Bedrooms
- Fireplace in Primary Bedroom
- 4 Full Bathrooms
Laundry
- Laundry Room
- Gas Dryer Hookup
Pool
- Pool and Spa
- In Ground Pool
- Gas Heated Pool
- Pool Equipment or Cover
Outdoor Features
- Boat Facilities
- Deck
Utilities
- Separate Water Meter
- Gas Water Heater
Listing and Financial Details
- Assessor Parcel Number 265-025-19-00
Ownership History
Purchase Details
Purchase Details
Home Financials for this Owner
Home Financials are based on the most recent Mortgage that was taken out on this home.Purchase Details
Purchase Details
Home Financials for this Owner
Home Financials are based on the most recent Mortgage that was taken out on this home.Purchase Details
Purchase Details
Purchase Details
Home Financials for this Owner
Home Financials are based on the most recent Mortgage that was taken out on this home.Purchase Details
Home Financials for this Owner
Home Financials are based on the most recent Mortgage that was taken out on this home.Purchase Details
Home Financials for this Owner
Home Financials are based on the most recent Mortgage that was taken out on this home.Purchase Details
Home Financials for this Owner
Home Financials are based on the most recent Mortgage that was taken out on this home.Purchase Details
Home Financials for this Owner
Home Financials are based on the most recent Mortgage that was taken out on this home.Purchase Details
Home Financials for this Owner
Home Financials are based on the most recent Mortgage that was taken out on this home.Purchase Details
Home Financials for this Owner
Home Financials are based on the most recent Mortgage that was taken out on this home.Purchase Details
Home Financials for this Owner
Home Financials are based on the most recent Mortgage that was taken out on this home.Map
Home Values in the Area
Average Home Value in this Area
Purchase History
| Date | Type | Sale Price | Title Company |
|---|---|---|---|
| Interfamily Deed Transfer | -- | None Available | |
| Grant Deed | $2,600,000 | Lawyers Title Company | |
| Interfamily Deed Transfer | -- | None Available | |
| Grant Deed | $1,300,000 | First American Title Company | |
| Interfamily Deed Transfer | -- | None Available | |
| Grant Deed | -- | None Available | |
| Grant Deed | -- | First American Title Co | |
| Grant Deed | -- | None Available | |
| Grant Deed | -- | Accommodation | |
| Grant Deed | -- | First American Title | |
| Grant Deed | -- | -- | |
| Interfamily Deed Transfer | -- | Fidelity National Title Co | |
| Gift Deed | -- | -- | |
| Grant Deed | $550,000 | Orange Coast Title Company |
Mortgage History
| Date | Status | Loan Amount | Loan Type |
|---|---|---|---|
| Open | $1,800,000 | New Conventional | |
| Previous Owner | $160,000 | Future Advance Clause Open End Mortgage | |
| Previous Owner | $1,040,000 | New Conventional | |
| Previous Owner | $250,000 | Credit Line Revolving | |
| Previous Owner | $575,000 | Purchase Money Mortgage | |
| Previous Owner | $313,800 | Credit Line Revolving | |
| Previous Owner | $565,000 | Unknown | |
| Previous Owner | $560,000 | No Value Available | |
| Previous Owner | $150,000 | Credit Line Revolving | |
| Previous Owner | $365,000 | Unknown | |
| Previous Owner | $440,000 | No Value Available |
Property History
| Date | Event | Price | Change | Sq Ft Price |
|---|---|---|---|---|
| 03/05/2021 03/05/21 | Sold | $2,600,000 | +8.6% | $652 / Sq Ft |
| 02/03/2021 02/03/21 | Pending | -- | -- | -- |
| 01/27/2021 01/27/21 | For Sale | $2,395,000 | +84.2% | $600 / Sq Ft |
| 05/24/2013 05/24/13 | Sold | $1,300,000 | -1.9% | $323 / Sq Ft |
| 04/15/2013 04/15/13 | Pending | -- | -- | -- |
| 04/08/2013 04/08/13 | Price Changed | $1,325,000 | -1.9% | $330 / Sq Ft |
| 03/28/2013 03/28/13 | Price Changed | $1,350,000 | -1.1% | $336 / Sq Ft |
| 03/19/2013 03/19/13 | Price Changed | $1,365,000 | -1.4% | $339 / Sq Ft |
| 03/05/2013 03/05/13 | Price Changed | $1,385,000 | +0.7% | $344 / Sq Ft |
| 03/04/2013 03/04/13 | For Sale | $1,375,000 | -- | $342 / Sq Ft |
Tax History
| Year | Tax Paid | Tax Assessment Tax Assessment Total Assessment is a certain percentage of the fair market value that is determined by local assessors to be the total taxable value of land and additions on the property. | Land | Improvement |
|---|---|---|---|---|
| 2024 | $30,518 | $2,759,140 | $1,591,812 | $1,167,328 |
| 2023 | $29,671 | $2,705,040 | $1,560,600 | $1,144,440 |
| 2022 | $29,407 | $2,652,000 | $1,530,000 | $1,122,000 |
| 2021 | $17,187 | $1,530,467 | $1,023,881 | $506,586 |
| 2020 | $17,273 | $1,514,775 | $1,013,383 | $501,392 |
| 2019 | $16,937 | $1,485,074 | $993,513 | $491,561 |
| 2018 | $16,121 | $1,406,936 | $974,033 | $432,903 |
| 2017 | $191 | $1,379,350 | $954,935 | $424,415 |
| 2016 | $15,366 | $1,352,305 | $936,211 | $416,094 |
| 2015 | $15,109 | $1,331,993 | $922,149 | $409,844 |
| 2014 | $14,625 | $1,305,902 | $904,086 | $401,816 |
Source: San Diego MLS
MLS Number: 130010842
APN: 265-025-19
- 355 Rosemary Ln
- 528 Flores de Oro
- 459 Flores de Oro
- 753 Jacquelene Ct
- 4763 El Mirlo
- 835 Stratford Knoll
- 3247 Cerros Redondos
- 2041 Shadytree Ln
- 5305 La Crescenta
- 183 Countryhaven Rd
- 1936 Park Dale Ln
- 1933 Parkdale Ln
- 1829 Forestdale Dr
- 1982 Fairlee Dr
- 245 Fairlee Ln
- 0 Calle Rancho Vista Unit 18 250028542
- 1726 Belle Meade Rd
- 328 Countrywood Ln
- 311 Volney Ln
- 17535 Los Morros







