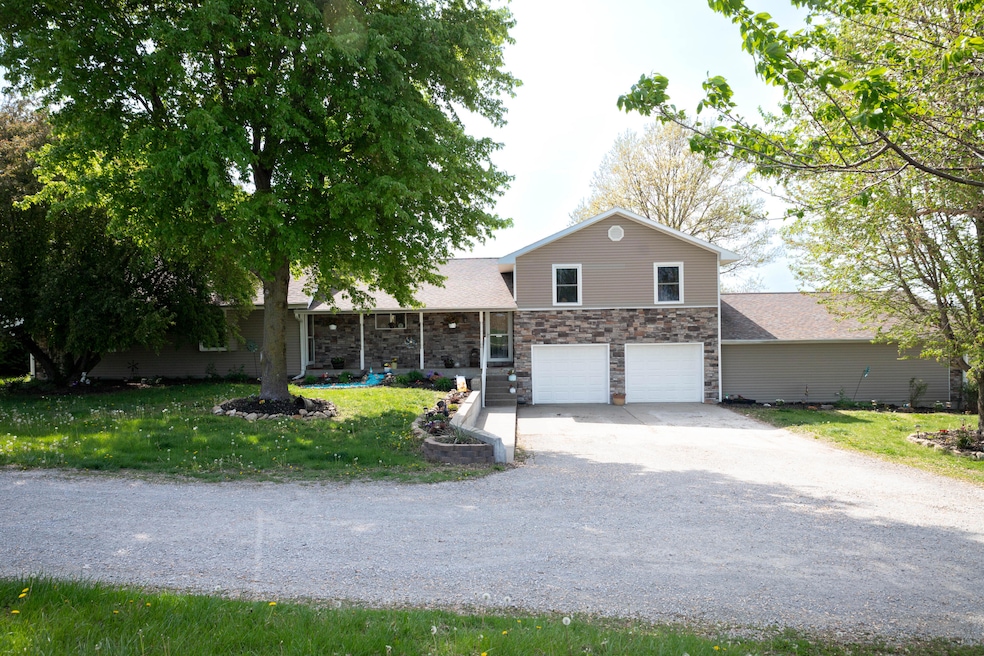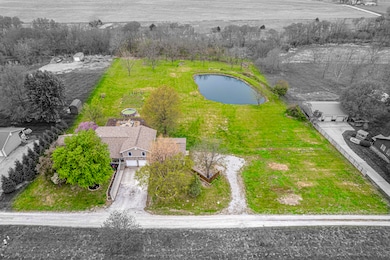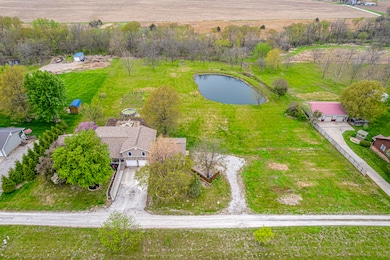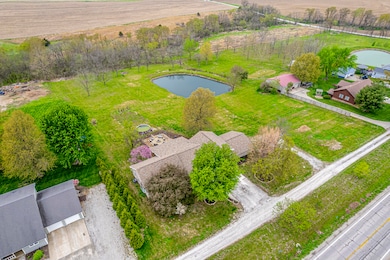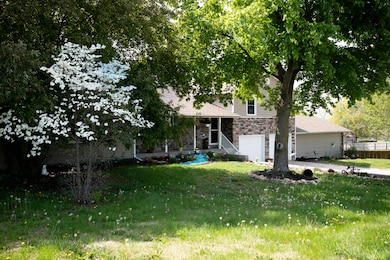
25833 N Highway 41 Marshall, MO 65340
Estimated payment $3,014/month
Highlights
- Home fronts a pond
- Covered Deck
- Partially Wooded Lot
- Above Ground Pool
- Ranch Style House
- Wood Flooring
About This Home
25833 North Highway 41 in Marshall is where that little slice of country heaven meets luxury, and you do NOT want to miss out. Situated on just over 3 acres less than 10 minutes north of town with its own pond and views fit for a king.The sellers of this home left no stone unturned during their remodel of the home with ''comfort, style, and forever'' in the forefront of their plans. The main level features heated tiled floors throughout--no more cold feet in the morning, and talk about efficiency! The primary bedroom and living room both feature vaulted ceilings and TONS of space. The large kitchen--complete with granite counter tops, stainless steel appliances and island-seating--and the deck out back with killer views are both perfect for large gatherings! The finished basement provides an additional dwelling unit with two non-conforming bedrooms that could be perfect to rent out to help with the mortgage payment or serve as an excellent mother-in-law suite. Not only you have an oversized "normal" garage with additional storage, but this home also boasts a larger shop area with larger overhead doors that are conducive to boat storage or even a small camper.Don't miss out on this excellent opportunity on small acreage and TONS of house just minutes outside of town. Call today!
Home Details
Home Type
- Single Family
Est. Annual Taxes
- $2,655
Year Built
- Built in 1988
Lot Details
- 3.1 Acre Lot
- Home fronts a pond
- East Facing Home
- Partially Wooded Lot
Parking
- 4 Car Attached Garage
- Rear-Facing Garage
- Side Facing Garage
- Garage Door Opener
- Dirt Driveway
Home Design
- Ranch Style House
- Traditional Architecture
- Concrete Foundation
- Poured Concrete
- Architectural Shingle Roof
- Vinyl Construction Material
Interior Spaces
- Paddle Fans
- Vinyl Clad Windows
- Living Room
- Formal Dining Room
- Attic Fan
- Smart Thermostat
Kitchen
- Electric Range
- Convection Microwave
- Dishwasher
- Kitchen Island
- Granite Countertops
- Built-In or Custom Kitchen Cabinets
- Disposal
Flooring
- Wood
- Tile
Bedrooms and Bathrooms
- 4 Bedrooms
- Walk-In Closet
- Bathroom on Main Level
- 4 Full Bathrooms
Laundry
- Laundry on main level
- Dryer
Finished Basement
- Walk-Out Basement
- Interior Basement Entry
Outdoor Features
- Above Ground Pool
- Covered Deck
- Covered patio or porch
Utilities
- Mini Split Air Conditioners
- Forced Air Heating and Cooling System
- Mini Split Heat Pump
- Programmable Thermostat
- Septic Tank
- High Speed Internet
Community Details
- No Home Owners Association
- Marshall Subdivision
Listing and Financial Details
- Assessor Parcel Number 200012803300000015000
Map
Home Values in the Area
Average Home Value in this Area
Tax History
| Year | Tax Paid | Tax Assessment Tax Assessment Total Assessment is a certain percentage of the fair market value that is determined by local assessors to be the total taxable value of land and additions on the property. | Land | Improvement |
|---|---|---|---|---|
| 2024 | $2,655 | $49,390 | $1,770 | $47,620 |
| 2023 | $2,655 | $49,390 | $1,770 | $47,620 |
| 2022 | $2,026 | $49,390 | $1,770 | $47,620 |
| 2021 | $2,025 | $49,390 | $1,770 | $47,620 |
| 2020 | $1,723 | $37,130 | $2,060 | $35,070 |
| 2019 | $1,661 | $37,130 | $2,060 | $35,070 |
| 2018 | $1,667 | $37,140 | $37,140 | $0 |
| 2017 | $1,676 | $37,140 | $0 | $0 |
| 2016 | $1,670 | $37,140 | $0 | $0 |
| 2015 | -- | $37,140 | $0 | $0 |
| 2014 | -- | $37,520 | $0 | $0 |
Property History
| Date | Event | Price | Change | Sq Ft Price |
|---|---|---|---|---|
| 06/02/2025 06/02/25 | Price Changed | $500,000 | -2.9% | $149 / Sq Ft |
| 04/24/2025 04/24/25 | For Sale | $515,000 | -- | $154 / Sq Ft |
About the Listing Agent

Jacob is a licensed real estate broker in Missouri at Waypoint Property Group, formerly, Swinger, REALTORS®, which he acquired from its namesake, Douglas Swinger, in 2024. Jacob began his real estate sales career in February of 2021 and has experienced great success in that time, selling over $15 million in real estate volume to date (February 2025) and helping dozens of buyers, sellers, and investors.
Jacob was born and raised in Marshall where he also invests in long-term and
Jacob's Other Listings
Source: Columbia Board of REALTORS®
MLS Number: 426632
APN: 200012-803300-000-015000
- 671 W High St
- 835 N Jefferson Ave
- 628 N Franklin Ave
- 811 N Jefferson Ave
- 643 N English Ave
- 815 N Odell Ave
- 703 W Porter St
- 700 Wall St
- 508 N Ellsworth Ave
- 532 E Lacy St
- 950 W North St
- 580 W North St
- 518 N Brunswick Ave
- 564 W North St
- 165 S Miami Ave
- 677 W Clay St
- 171 Court St
- 670 Clay St
- 460 W Arrow St
- 115 N Bell Ave
