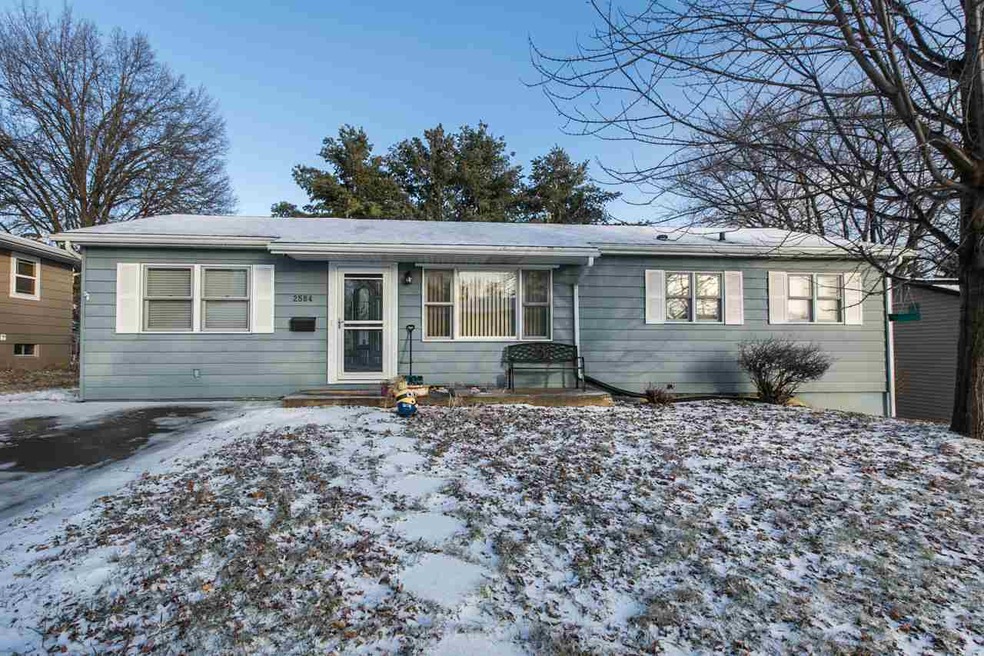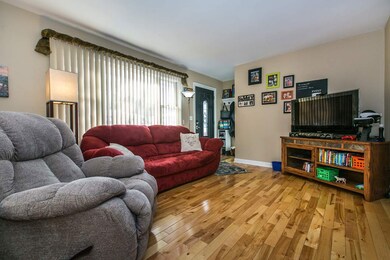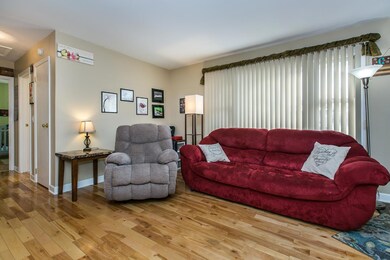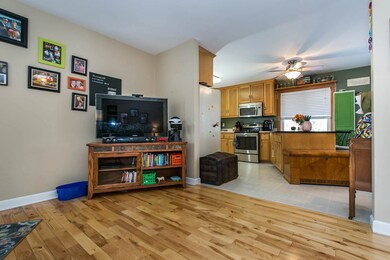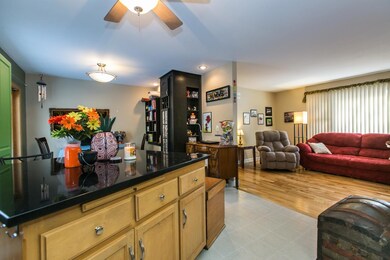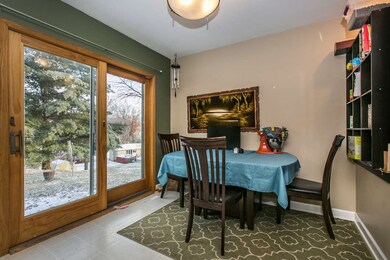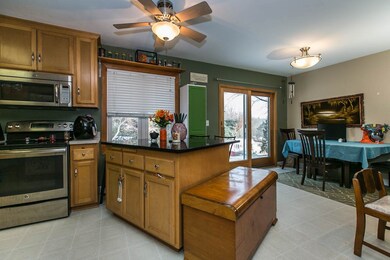
2584 Glenview Cir Dubuque, IA 52001
Highlights
- Shed
- 1-Story Property
- Forced Air Heating and Cooling System
About This Home
As of March 2019Are you ready to stop renting and own something of your own? Welcome to Glenview Circle. Located on Dubuque's west-end is this updated ranch style home with an open floor plan. Featuring 3 bedrooms, 2 full baths, up-dated kitchen with moveable granite countertop island and gorgeous birch hardwood flooring. Additional features include finished lower level with family room and large storage area, off street parking and outdoor storage shed. The central air was new is 2018, furnace 2010 and roof 2008. (There is birch hardwood flooring under the carpet in the master bedroom.)
Last Agent to Sell the Property
Century 21 Signature Real Estate Listed on: 02/10/2019

Last Buyer's Agent
Katie Yaddof
EXIT Unlimited

Home Details
Home Type
- Single Family
Est. Annual Taxes
- $2,272
Year Built
- Built in 1962
Lot Details
- 7,841 Sq Ft Lot
- Lot Dimensions are 65x120
Home Design
- Poured Concrete
- Composition Shingle Roof
- Aluminum Siding
Interior Spaces
- 1-Story Property
- Window Treatments
- Basement Fills Entire Space Under The House
Kitchen
- Oven or Range
- Dishwasher
Bedrooms and Bathrooms
- 3 Main Level Bedrooms
- 2 Full Bathrooms
Laundry
- Laundry on lower level
- Dryer
- Washer
Outdoor Features
- Shed
Utilities
- Forced Air Heating and Cooling System
- Gas Available
Listing and Financial Details
- Assessor Parcel Number 1015356011
Ownership History
Purchase Details
Home Financials for this Owner
Home Financials are based on the most recent Mortgage that was taken out on this home.Purchase Details
Home Financials for this Owner
Home Financials are based on the most recent Mortgage that was taken out on this home.Similar Homes in Dubuque, IA
Home Values in the Area
Average Home Value in this Area
Purchase History
| Date | Type | Sale Price | Title Company |
|---|---|---|---|
| Warranty Deed | $148,000 | None Available | |
| Warranty Deed | $133,000 | None Available |
Mortgage History
| Date | Status | Loan Amount | Loan Type |
|---|---|---|---|
| Open | $139,500 | New Conventional | |
| Closed | $143,400 | New Conventional | |
| Previous Owner | $21,000 | Credit Line Revolving | |
| Previous Owner | $126,350 | New Conventional | |
| Previous Owner | $5,000 | Credit Line Revolving | |
| Previous Owner | $69,035 | Unknown |
Property History
| Date | Event | Price | Change | Sq Ft Price |
|---|---|---|---|---|
| 05/19/2025 05/19/25 | For Sale | $244,900 | +65.6% | $144 / Sq Ft |
| 03/20/2019 03/20/19 | Sold | $147,900 | 0.0% | $87 / Sq Ft |
| 02/18/2019 02/18/19 | Pending | -- | -- | -- |
| 02/15/2019 02/15/19 | For Sale | $147,900 | 0.0% | $87 / Sq Ft |
| 02/11/2019 02/11/19 | Pending | -- | -- | -- |
| 02/10/2019 02/10/19 | For Sale | $147,900 | +11.2% | $87 / Sq Ft |
| 03/07/2014 03/07/14 | Sold | $133,000 | +0.8% | $78 / Sq Ft |
| 01/25/2014 01/25/14 | Pending | -- | -- | -- |
| 01/21/2014 01/21/14 | For Sale | $132,000 | -- | $78 / Sq Ft |
Tax History Compared to Growth
Tax History
| Year | Tax Paid | Tax Assessment Tax Assessment Total Assessment is a certain percentage of the fair market value that is determined by local assessors to be the total taxable value of land and additions on the property. | Land | Improvement |
|---|---|---|---|---|
| 2024 | $2,452 | $175,600 | $34,500 | $141,100 |
| 2023 | $2,452 | $175,600 | $34,500 | $141,100 |
| 2022 | $2,358 | $142,590 | $31,010 | $111,580 |
| 2021 | $2,358 | $142,590 | $31,010 | $111,580 |
| 2020 | $2,300 | $129,360 | $29,280 | $100,080 |
| 2019 | $2,264 | $129,360 | $29,280 | $100,080 |
| 2018 | $2,272 | $121,770 | $27,560 | $94,210 |
| 2017 | $2,232 | $124,100 | $27,560 | $96,540 |
| 2016 | $2,232 | $115,600 | $27,560 | $88,040 |
| 2015 | $2,186 | $115,600 | $27,560 | $88,040 |
| 2014 | $2,096 | $113,870 | $27,560 | $86,310 |
Agents Affiliated with this Home
-
Jeremy Schmelzer
J
Seller's Agent in 2025
Jeremy Schmelzer
EXIT Unlimited
(563) 599-4150
1 Total Sale
-
Beth Gilbreath

Seller's Agent in 2019
Beth Gilbreath
Century 21 Signature Real Estate
(563) 542-5933
135 Total Sales
-

Buyer's Agent in 2019
Katie Yaddof
EXIT Unlimited
(563) 258-1291
-
C
Seller's Agent in 2014
Cindy Stecher
RE/MAX
-

Buyer's Agent in 2014
Karen Langas
Charles Tini & Associates, LLC
Map
Source: East Central Iowa Association of REALTORS®
MLS Number: 137018
APN: 10-15-356-011
- 2688 Marywood Dr
- 3070 Westmore Dr
- 2343 Gordon Dr
- 3409 Meggan St
- 3375 Sunset Park Cir
- 3001 Arbor Oaks Dr
- 2285 Clydesdale Ct
- 2195 Del Monaco Dr
- 2183 Key Way Dr
- 3055 Vail Trail
- 2877 Castle Woods Ln
- 2347 Coventry Park Unit C211
- 2231 Graham Cir
- 2347 Coventry C-011 Park
- 2259 Saint John Dr
- 3199 John F. Kennedy Rd
- 2133 Chaney Rd
- 3470 Hillcrest Rd
- 3470 Hillcrest Rd Unit 5
- 3256 Arrowwood Ln
