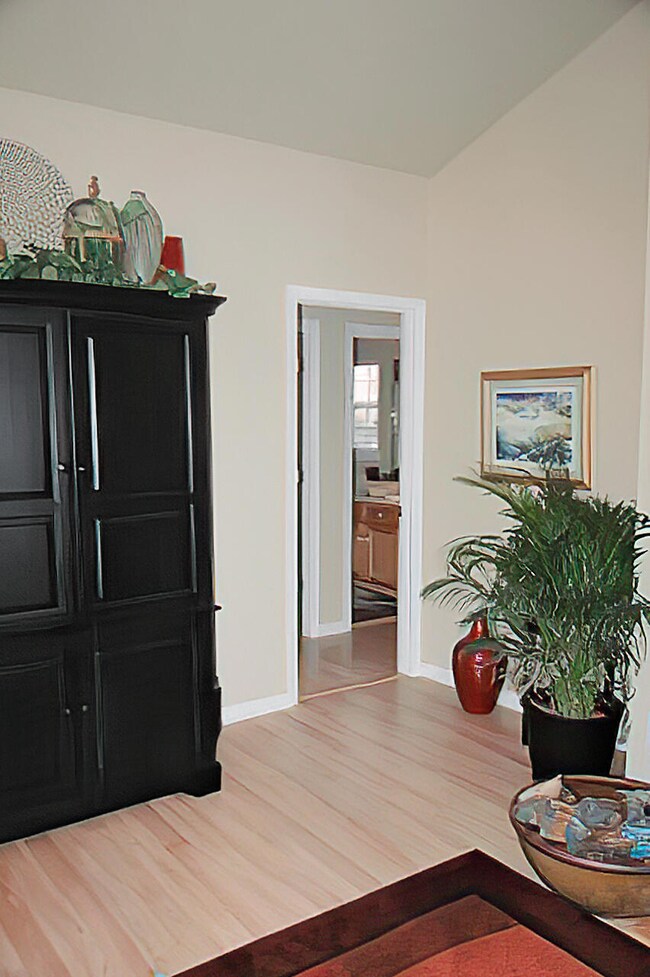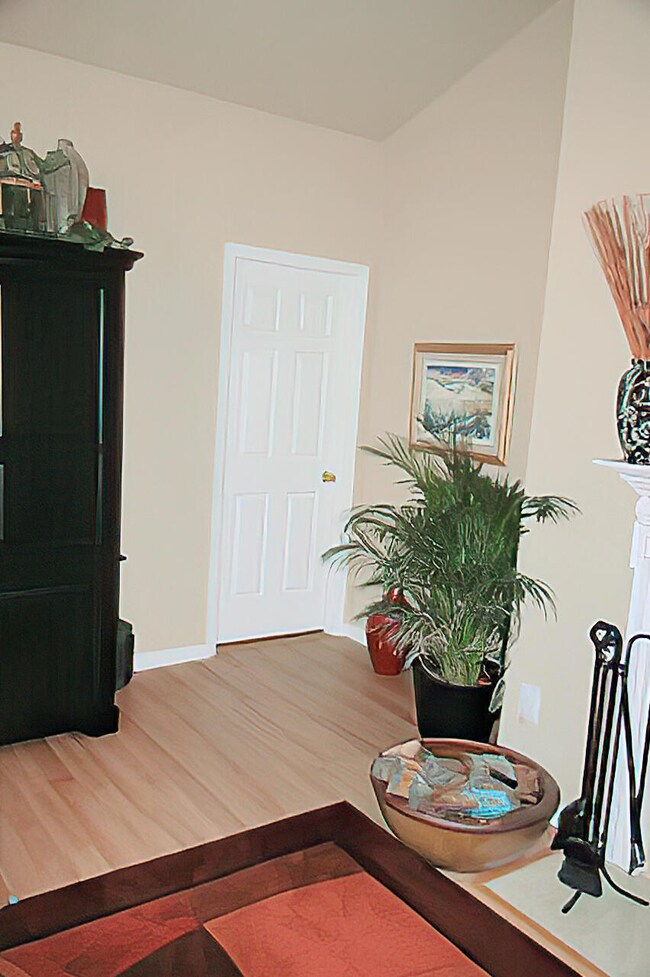
2584 Palmetto Hall Blvd Mount Pleasant, SC 29466
Dunes West NeighborhoodEstimated Value: $598,000 - $633,000
Highlights
- Deck
- Wooded Lot
- Cathedral Ceiling
- Charles Pinckney Elementary School Rated A
- Traditional Architecture
- Formal Dining Room
About This Home
As of October 2021ONE FLOOR NO MORE STAIRS... step inside this open floorplan w/cathedral ceilings & you'll realize you just found your new home! Split 3/2 floor plan; eat-in kitchen offers an abundance of cabinets, an island & lots of counter space plus separate dining. Large lot backs up to a non-buildable buffer & offers a fenced yd for family fun. Lg screened porch & patio extends across the back of the hm. NEW ROOF just install'd, HVAC blower added in 2017 & condenser 2020. Home has been tenant occupied; buyers shd be prepared to make cosmetic changes. Located outside the gate of Dunes West Golf & River Club w/optional resident mbrship that offers 3 pools, Arthur Hills Golf, Tennis, Boat Landing & more. Flood ins req'd $560/yr., may decrease w/owner status. Quick don't miss this one-it's a winner!
Last Agent to Sell the Property
Carolina One Real Estate License #38450 Listed on: 09/04/2021

Home Details
Home Type
- Single Family
Est. Annual Taxes
- $3,854
Year Built
- Built in 1997
Lot Details
- 7,405 Sq Ft Lot
- Wood Fence
- Level Lot
- Wooded Lot
HOA Fees
- $41 Monthly HOA Fees
Parking
- 2 Car Attached Garage
- Garage Door Opener
Home Design
- Traditional Architecture
- Brick Exterior Construction
- Asphalt Roof
- Vinyl Siding
Interior Spaces
- 1,641 Sq Ft Home
- 1-Story Property
- Smooth Ceilings
- Cathedral Ceiling
- Ceiling Fan
- Window Treatments
- Entrance Foyer
- Family Room with Fireplace
- Formal Dining Room
- Crawl Space
- Laundry Room
Kitchen
- Eat-In Kitchen
- Electric Range
- Dishwasher
- Disposal
Flooring
- Ceramic Tile
- Vinyl
Bedrooms and Bathrooms
- 3 Bedrooms
- Dual Closets
- Walk-In Closet
- 2 Full Bathrooms
Outdoor Features
- Deck
- Screened Patio
Schools
- Charles Pinckney Elementary School
- Cario Middle School
- Wando High School
Utilities
- Central Air
- Heat Pump System
Community Details
Overview
- Club Membership Available
- Dunes West Subdivision
Recreation
- Golf Course Membership Available
- Park
Ownership History
Purchase Details
Home Financials for this Owner
Home Financials are based on the most recent Mortgage that was taken out on this home.Purchase Details
Similar Homes in Mount Pleasant, SC
Home Values in the Area
Average Home Value in this Area
Purchase History
| Date | Buyer | Sale Price | Title Company |
|---|---|---|---|
| Ferrari Robert | $410,000 | None Listed On Document | |
| Kressin Suzanne M | $239,500 | -- |
Mortgage History
| Date | Status | Borrower | Loan Amount |
|---|---|---|---|
| Open | Ferrari Robert | $328,000 | |
| Previous Owner | Cochran Suzanne Marie | $226,000 | |
| Previous Owner | Kressin Suzanne M | $259,470 | |
| Previous Owner | Kressin Suzanne M | $265,500 |
Property History
| Date | Event | Price | Change | Sq Ft Price |
|---|---|---|---|---|
| 10/07/2021 10/07/21 | Sold | $410,000 | -4.7% | $250 / Sq Ft |
| 09/07/2021 09/07/21 | Pending | -- | -- | -- |
| 09/04/2021 09/04/21 | For Sale | $430,000 | -- | $262 / Sq Ft |
Tax History Compared to Growth
Tax History
| Year | Tax Paid | Tax Assessment Tax Assessment Total Assessment is a certain percentage of the fair market value that is determined by local assessors to be the total taxable value of land and additions on the property. | Land | Improvement |
|---|---|---|---|---|
| 2023 | $1,693 | $16,400 | $0 | $0 |
| 2022 | $1,545 | $16,400 | $0 | $0 |
| 2021 | $3,900 | $10,980 | $0 | $0 |
| 2020 | $3,854 | $16,470 | $0 | $0 |
| 2019 | $3,510 | $14,330 | $0 | $0 |
| 2017 | $3,379 | $14,330 | $0 | $0 |
| 2016 | $1,017 | $14,330 | $0 | $0 |
| 2015 | $1,060 | $9,550 | $0 | $0 |
| 2014 | $907 | $0 | $0 | $0 |
| 2011 | -- | $0 | $0 | $0 |
Agents Affiliated with this Home
-
Bobette Fisher

Seller's Agent in 2021
Bobette Fisher
Carolina One Real Estate
(843) 266-5030
19 in this area
141 Total Sales
-
Diane Staska
D
Buyer's Agent in 2021
Diane Staska
Carolina One Real Estate
4 in this area
22 Total Sales
Map
Source: CHS Regional MLS
MLS Number: 21024467
APN: 594-10-00-074
- 2560 Palmetto Hall Blvd
- 1505 Sweet Myrtle Cir
- 1622 Pin Oak Cut
- 1992 Kings Gate Ln
- 2648 Balena Dr
- 2709 Palmetto Hall Blvd
- 1789 Highway 41
- 1525 Cypress Pointe Dr
- 2876 Rivertowne Pkwy
- 1742 Habersham
- 1148 Black Rush Cir
- 3216 Rose Walk Ct
- 1496 Cypress Pointe Dr
- 0 Sc-41 Unit 22020592
- 1032 Black Rush Cir
- 2851 Curran Place
- 2340 Salt Wind Way
- 2338 Kings Gate Ln
- 1652 Camfield Ln
- 1631 Camfield Ln Unit 1631
- 2584 Palmetto Hall Blvd
- 2588 Palmetto Hall Blvd
- 2580 Palmetto Hall Blvd
- 2576 Palmetto Hall Blvd
- 2577 Palmetto Hall Blvd
- 2573 Palmetto Hall Blvd
- 2581 Palmetto Hall Blvd
- 2592 Palmetto Hall Blvd
- 2572 Palmetto Hall Blvd
- 2585 Palmetto Hall Blvd
- 2596 Palmetto Hall Blvd
- 2569 Palmetto Hall Blvd
- 1412 Water Oak Cut
- 1408 Water Oak Cut
- 1404 Water Oak Cut
- 2589 Palmetto Hall Blvd
- 2568 Palmetto Hall Blvd
- 1424 Water Oak Cut
- 2600 Palmetto Hall Blvd
- 1428 Water Oak Cut






