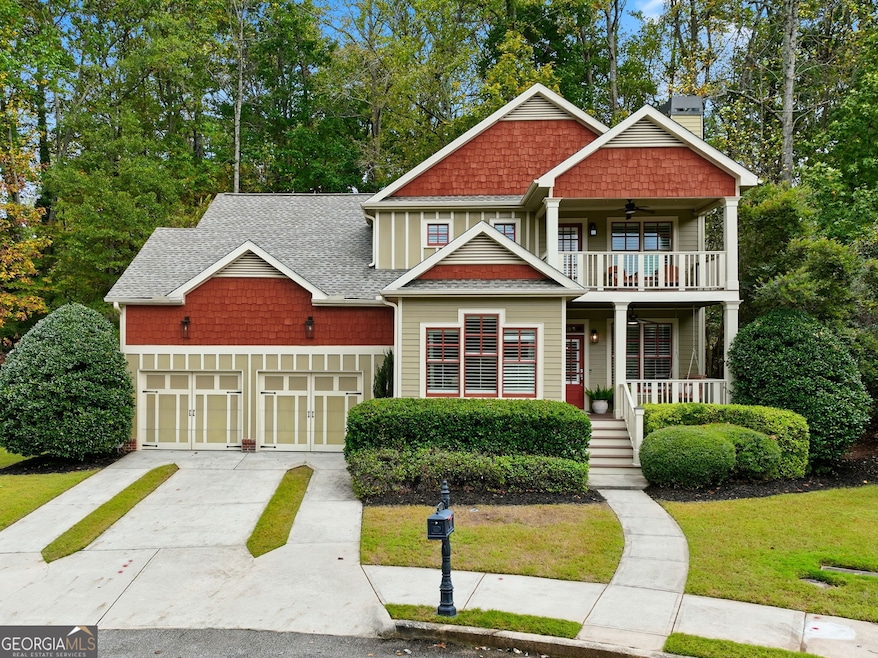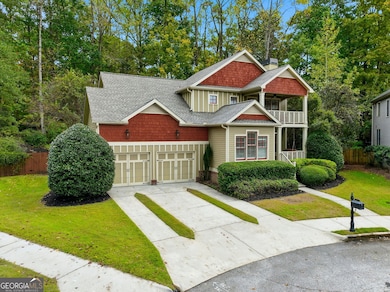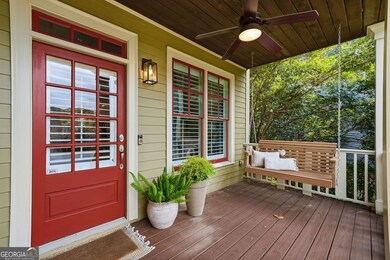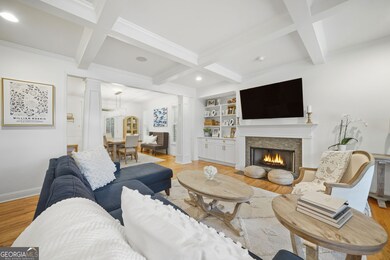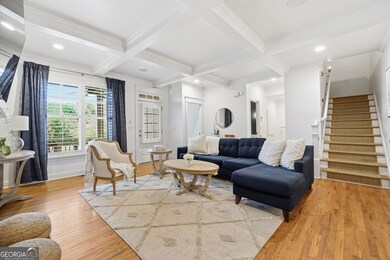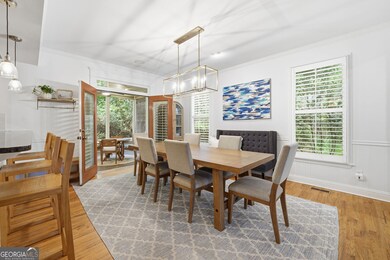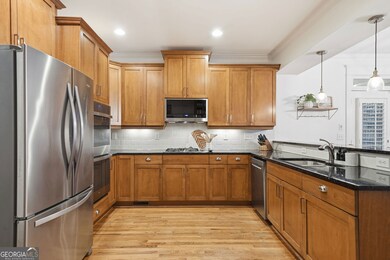2584 Porchside Place SE Atlanta, GA 30316
East Atlanta NeighborhoodEstimated payment $4,094/month
Highlights
- Popular Property
- Craftsman Architecture
- Wood Flooring
- City View
- Deck
- Loft
About This Home
Welcome to this Craftsman-style home in Parkside Walk, a beautifully maintained 4-bedroom, 3-bath home tucked away on a quiet cul-de-sac offering peace and privacy. The upstairs bedroom is complete with a custom Murphy bed and built-in desk that provides versatility for a home office, guest room, or extra bedroom. The inviting front porch with its charming swing sets the tone, perfect for morning coffee or unwinding after a long day. Inside, sun-filled living and dining areas flow effortlessly together, complemented by a spacious kitchen with stainless steel appliances, double oven and thoughtfully designed wine fridge . The home opens to a stunning enclosed deck, seamlessly extending the living space year-round and creating the perfect setting for entertaining. Enjoy a private backyard with a cozy outdoor fireplace and ample space for play or relaxation. Upstairs, the gorgeous oversized primary suite offers a sitting area, private balcony, and a spa-like ensuite with double sinks, a large walk-in shower that features dual shower heads, and two walk-in closets. Two additional bedrooms with ensuite baths provide comfort and privacy. With a one-year-old roof, brand-new HVAC system, and a prime location near East Atlanta Village, Ormewood, Grant Park, The Beltline and Highway 20, this home perfectly blends Craftsman charm, modern comfort, and convenience. A must see!
Listing Agent
Dwelli Brokerage Email: michelle.garealtor@gmail.com License #378755 Listed on: 11/06/2025

Home Details
Home Type
- Single Family
Est. Annual Taxes
- $7,093
Year Built
- Built in 2005
Lot Details
- 0.42 Acre Lot
- Cul-De-Sac
- Privacy Fence
- Back Yard Fenced
- Level Lot
HOA Fees
- $83 Monthly HOA Fees
Parking
- 2 Car Garage
Home Design
- Craftsman Architecture
- Slab Foundation
- Composition Roof
- Wood Siding
Interior Spaces
- 2,637 Sq Ft Home
- 2-Story Property
- Bookcases
- Beamed Ceilings
- Gas Log Fireplace
- Home Office
- Loft
- Bonus Room
- Wood Flooring
- City Views
- Fire and Smoke Detector
- Laundry closet
Kitchen
- Double Oven
- Dishwasher
- Disposal
Bedrooms and Bathrooms
Outdoor Features
- Balcony
- Deck
Schools
- Burgess-Peterson Elementary School
- Mcnair Middle School
- Mcnair High School
Utilities
- Central Heating and Cooling System
- Underground Utilities
- Phone Available
- Cable TV Available
Community Details
- Association fees include ground maintenance
- Parkside Walk Subdivision
Map
Home Values in the Area
Average Home Value in this Area
Tax History
| Year | Tax Paid | Tax Assessment Tax Assessment Total Assessment is a certain percentage of the fair market value that is determined by local assessors to be the total taxable value of land and additions on the property. | Land | Improvement |
|---|---|---|---|---|
| 2025 | $6,830 | $229,760 | $64,360 | $165,400 |
| 2024 | $7,093 | $229,760 | $64,360 | $165,400 |
| 2023 | $7,093 | $229,760 | $64,360 | $165,400 |
| 2022 | $5,582 | $163,600 | $60,532 | $103,068 |
| 2021 | $5,582 | $163,600 | $60,532 | $103,068 |
| 2020 | $6,601 | $167,640 | $60,000 | $107,640 |
| 2019 | $7,210 | $156,360 | $30,160 | $126,200 |
| 2018 | $4,397 | $149,240 | $30,160 | $119,080 |
| 2017 | $4,649 | $143,440 | $30,160 | $113,280 |
| 2016 | $4,378 | $136,000 | $30,160 | $105,840 |
| 2014 | $3,771 | $112,440 | $30,160 | $82,280 |
Property History
| Date | Event | Price | List to Sale | Price per Sq Ft | Prior Sale |
|---|---|---|---|---|---|
| 11/06/2025 11/06/25 | For Sale | $649,000 | +92.3% | $246 / Sq Ft | |
| 08/29/2014 08/29/14 | Sold | $337,500 | -4.9% | $152 / Sq Ft | View Prior Sale |
| 07/20/2014 07/20/14 | Pending | -- | -- | -- | |
| 06/28/2014 06/28/14 | For Sale | $354,900 | -- | $160 / Sq Ft |
Purchase History
| Date | Type | Sale Price | Title Company |
|---|---|---|---|
| Warranty Deed | -- | -- | |
| Warranty Deed | -- | -- | |
| Warranty Deed | $337,500 | -- | |
| Deed | $347,300 | -- |
Mortgage History
| Date | Status | Loan Amount | Loan Type |
|---|---|---|---|
| Open | $333,500 | New Conventional | |
| Previous Owner | $34,500 | Mortgage Modification | |
| Previous Owner | $320,625 | New Conventional | |
| Previous Owner | $277,800 | New Conventional |
Source: Georgia MLS
MLS Number: 10638915
APN: 15-144-03-088
- 1435 Skyhaven Rd SE
- 1306 Poplarcrest Cir SE
- 2116 Gorman Grove SE
- 2328 Mason Dr
- 1207 Watson Trail SE
- 2323 Mason Dr Unit D-21
- 2329 Mason Dr Unit D-24
- 2333 Mason Dr Unit D26
- 2212 Cloverdale Dr SE
- 704 SE Beltloop
- 2163 Wiggins Walk
- 1354 Orange Blossom Terrace SE
- 2201 Edgemore Dr SE
- 1275 Eastland Rd SE
- 1278 Lynwyn Ln SE
- 2171 Edgemore Dr SE
- 1410 Eastland Rd SE
- 2231 Cavanaugh Ave SE
- 1428 Olden Ln SE
- 1540 Eastland Rd SE
- 2178 Wiggins Walk
- 2388 Young St SE
- 1290 Brookins Trail
- 1268 Eastland Rd SE Unit B
- 1272 Lynwyn Ln SE
- 1331 Diamond Ave SE
- 2139 Cedarbrook Ct SE
- 2115 Cavanaugh Ave SE
- 1296 Moreland Ave SE Unit 12101
- 1296 Moreland Ave SE Unit 3312
- 2410 Lakeshore Ln SE
- 1136 Gilbert St SE
- 1141 United Ave SE
- 2582 Hatfield Cir SE
- 2453 Crestdale Cir SE
- 1134 Knott St SE
