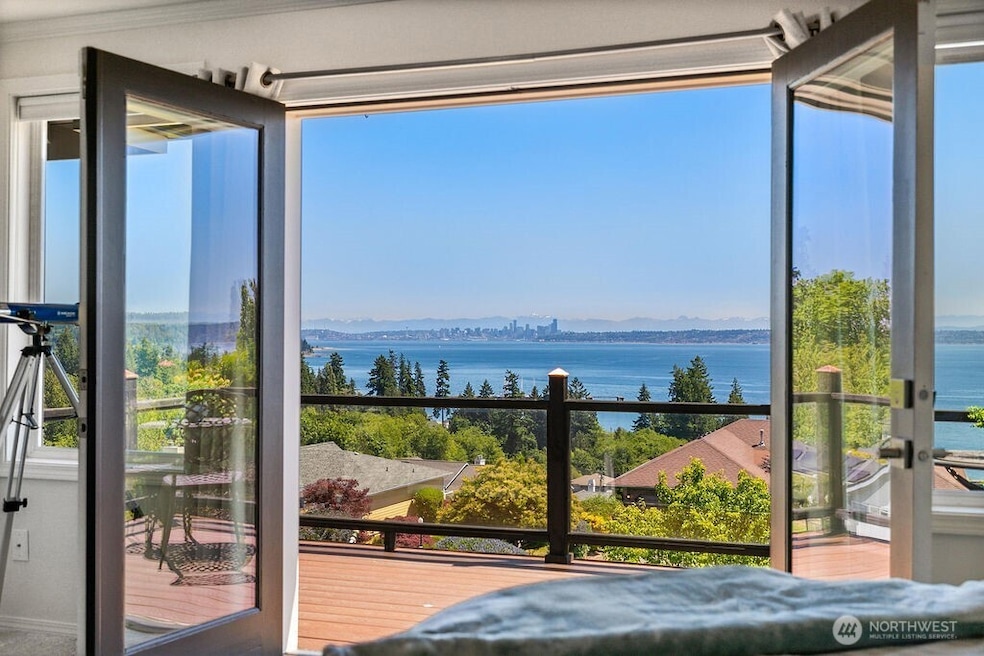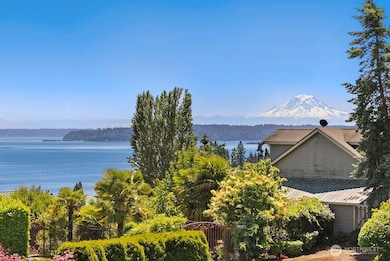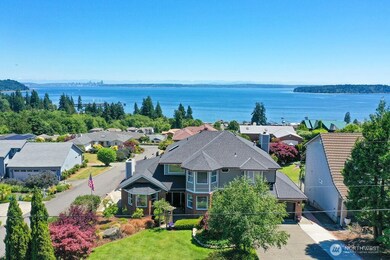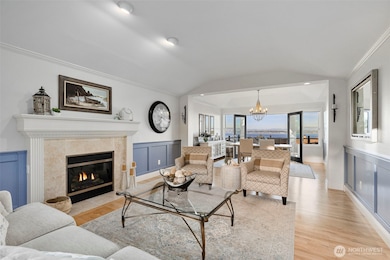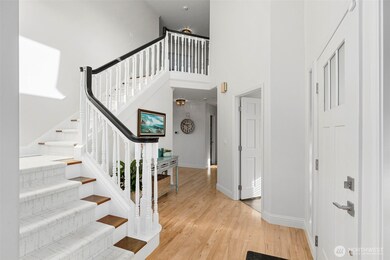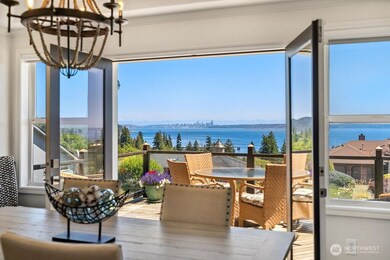2585 Alaska Ave E Port Orchard, WA 98366
Manchester NeighborhoodEstimated payment $6,803/month
Highlights
- Ocean View
- RV Access or Parking
- Contemporary Architecture
- Community Boat Launch
- Deck
- Property is near public transit
About This Home
Magnificent Active View From Almost Every Room; Mt.Rainier, Cascade Mtns, Puget Sound, Ferries, Ships, Boaters Heading to Blake Island, Sunsets, Seattle Lights & more- 180 DEGREE! One of the BEST Views in Manchester! Exquisitely Remodeled - All New Kitchen with Coffee Station and Center Island! Painted In & Out. Deck Updated & Stained. New Deck off Primary Bedroom! Beautiful Powder Bath! Owners Bath Updated to Include Jetted Tub, Enjoy the Sitting Room ...Could Be A Home Office too! Gorgeous Landscaping With New Sprinkler System. Just Minutes To The Manchester Dock & Beach. Bus line To Southworth Ferry For Commuters. Height Restrictions To Protect This View. Don't Wait...Get Your Appt To View Now. Lower 600 sq ft; storage space and shop
Source: Northwest Multiple Listing Service (NWMLS)
MLS#: 2360855
Home Details
Home Type
- Single Family
Est. Annual Taxes
- $7,320
Year Built
- Built in 1991
Lot Details
- 0.28 Acre Lot
- Street terminates at a dead end
- West Facing Home
- Partially Fenced Property
- Corner Lot
- Terraced Lot
- Sprinkler System
- 21240211032005
- Property is in very good condition
Parking
- 2 Car Attached Garage
- RV Access or Parking
Property Views
- Ocean
- Views of a Sound
- Bay
- City
- Mountain
Home Design
- Contemporary Architecture
- Brick Exterior Construction
- Poured Concrete
- Composition Roof
- Wood Siding
Interior Spaces
- 2,820 Sq Ft Home
- 2-Story Property
- Ceiling Fan
- Skylights
- 2 Fireplaces
- Gas Fireplace
- French Doors
- Dining Room
- Partially Finished Basement
Kitchen
- Walk-In Pantry
- Stove
- Microwave
- Dishwasher
- Disposal
Flooring
- Engineered Wood
- Carpet
- Ceramic Tile
- Travertine
- Vinyl
Bedrooms and Bathrooms
- 3 Bedrooms
- Walk-In Closet
- Bathroom on Main Level
- Hydromassage or Jetted Bathtub
Laundry
- Dryer
- Washer
Home Security
- Home Security System
- Storm Windows
Outdoor Features
- Deck
- Gazebo
Location
- Property is near public transit
- Property is near a bus stop
Schools
- Manchester Elementary School
- John Sedgwick Jnr Hi Middle School
- So. Kitsap High School
Utilities
- Forced Air Heating and Cooling System
- Water Heater
- High Speed Internet
- High Tech Cabling
- Cable TV Available
Listing and Financial Details
- Legal Lot and Block A / +
- Assessor Parcel Number 21240211032005
Community Details
Overview
- No Home Owners Association
- Manchester Subdivision
Recreation
- Community Boat Launch
Map
Home Values in the Area
Average Home Value in this Area
Tax History
| Year | Tax Paid | Tax Assessment Tax Assessment Total Assessment is a certain percentage of the fair market value that is determined by local assessors to be the total taxable value of land and additions on the property. | Land | Improvement |
|---|---|---|---|---|
| 2026 | $7,320 | $855,840 | $198,890 | $656,950 |
| 2025 | $7,320 | $855,840 | $198,890 | $656,950 |
| 2024 | $7,096 | $855,840 | $198,890 | $656,950 |
| 2023 | $7,047 | $855,840 | $198,890 | $656,950 |
| 2022 | $6,734 | $684,400 | $158,840 | $525,560 |
| 2021 | $6,225 | $597,980 | $138,120 | $459,860 |
| 2020 | $6,413 | $599,240 | $98,170 | $501,070 |
| 2019 | $4,575 | $566,250 | $92,560 | $473,690 |
| 2018 | $5,765 | $441,750 | $80,320 | $361,430 |
| 2017 | $4,735 | $441,750 | $80,320 | $361,430 |
| 2016 | $4,588 | $391,370 | $76,490 | $314,880 |
| 2015 | -- | $383,160 | $76,490 | $306,670 |
| 2014 | -- | $368,030 | $84,920 | $283,110 |
| 2013 | -- | $368,030 | $84,920 | $283,110 |
Property History
| Date | Event | Price | List to Sale | Price per Sq Ft | Prior Sale |
|---|---|---|---|---|---|
| 10/14/2025 10/14/25 | Pending | -- | -- | -- | |
| 10/01/2025 10/01/25 | For Sale | $1,174,999 | 0.0% | $417 / Sq Ft | |
| 09/30/2025 09/30/25 | Off Market | $1,174,999 | -- | -- | |
| 07/24/2025 07/24/25 | Price Changed | $1,174,999 | -1.7% | $417 / Sq Ft | |
| 06/24/2025 06/24/25 | Price Changed | $1,195,500 | -4.4% | $424 / Sq Ft | |
| 06/20/2025 06/20/25 | Price Changed | $1,250,000 | -2.0% | $443 / Sq Ft | |
| 05/21/2025 05/21/25 | Price Changed | $1,275,000 | -1.8% | $452 / Sq Ft | |
| 05/07/2025 05/07/25 | For Sale | $1,299,000 | +69.3% | $461 / Sq Ft | |
| 07/02/2020 07/02/20 | Sold | $767,500 | -6.3% | $272 / Sq Ft | View Prior Sale |
| 06/04/2020 06/04/20 | Pending | -- | -- | -- | |
| 05/29/2020 05/29/20 | For Sale | $819,000 | -- | $290 / Sq Ft |
Purchase History
| Date | Type | Sale Price | Title Company |
|---|---|---|---|
| Warranty Deed | $767,500 | Attorneys Title | |
| Warranty Deed | $439,500 | First American Title Ins | |
| Warranty Deed | $366,096 | First American Title Ins | |
| Warranty Deed | $325,000 | Transnation Title Insurance | |
| Warranty Deed | $293,950 | Stewart Title |
Mortgage History
| Date | Status | Loan Amount | Loan Type |
|---|---|---|---|
| Previous Owner | $373,550 | Fannie Mae Freddie Mac | |
| Previous Owner | $242,550 | Purchase Money Mortgage | |
| Previous Owner | $214,000 | No Value Available | |
| Previous Owner | $235,000 | No Value Available |
Source: Northwest Multiple Listing Service (NWMLS)
MLS Number: 2360855
APN: 212402-1-103-2005
- 6418 E Royalview Ln
- 2440 Alaska Ave E
- 7940 Beach Dr E
- 7368 E Wyoming St
- 2372 Valley Ave E
- 7590 E Idaho St
- 8095 E Daniels Loop
- 8079 E Main St Unit 341
- 7260 E Last Refuge Way
- 7569 E Montana St
- 8471 E Caraway Rd
- 7041 E Washington St
- 7006 E Dakota St
- 7000 E Dakota St
- 7081 E Bullseye St
- 7057 E Bullseye St
- 1738 Lilypad Place E
- 7058 E Nightingale St
- 8609 E Caraway Rd
- 6997 E Bullseye St
