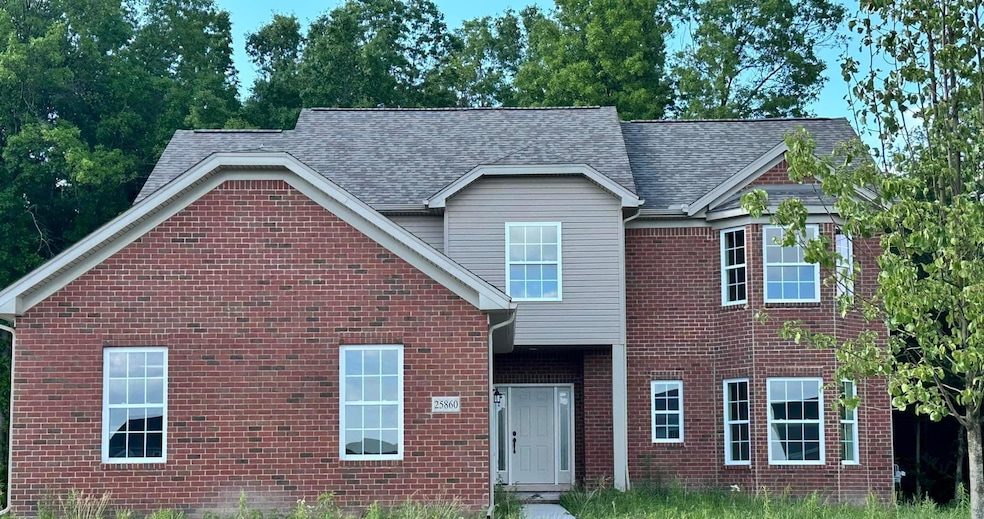
$459,900
- 3 Beds
- 2.5 Baths
- 2,240 Sq Ft
- 27245 Ritter Blvd
- Flat Rock, MI
Welcome to this beautifully maintained 3-bedroom, 2.5-bathroom ranch-style home, proudly offered by the original owners for the very first time! Nestled in a quiet neighborhood, this spacious and thoughtfully designed home features an open-concept layout perfect for both everyday living and entertaining.Enjoy the convenience of main-level living with a generous primary suite, complete
Anthony Djon Anthony Djon Luxury Real Estate
