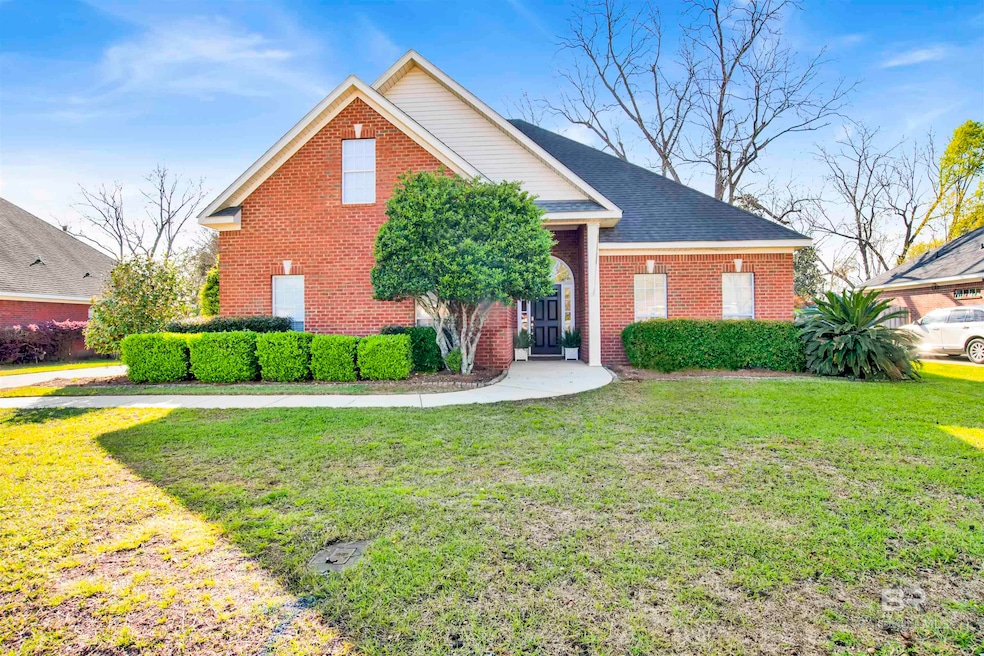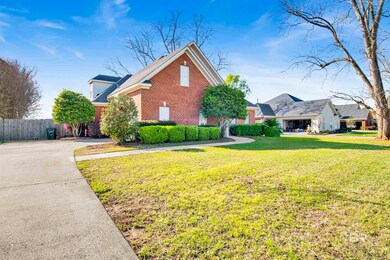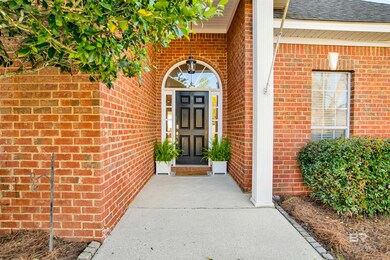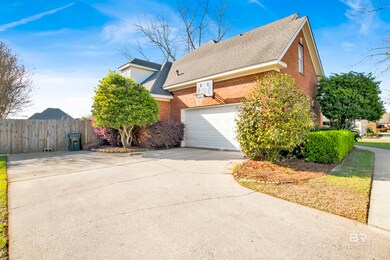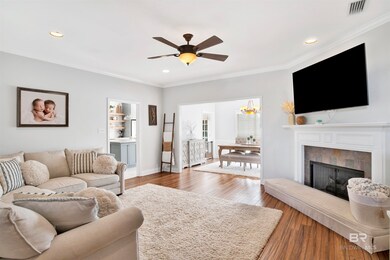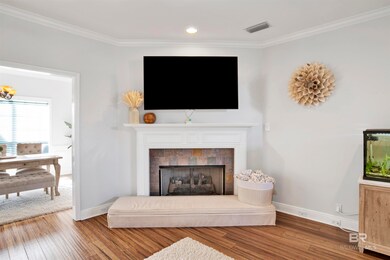
25867 Kensington Way Daphne, AL 36526
Chamberlain Trace NeighborhoodEstimated Value: $445,685
Highlights
- Traditional Architecture
- Wood Flooring
- Jetted Tub in Primary Bathroom
- Daphne East Elementary School Rated A-
- Main Floor Primary Bedroom
- Formal Dining Room
About This Home
As of May 2024This is the one you've been waiting for! Gorgeous home in the Chamberlain Trace subdivision in Daphne. You will fall in love with the newly renovated kitchen where HGTV meets a Chef's dream. Appliances are approx. 4 years old. Split bedroom plan with 2 bedrooms upstairs and 2 bedrooms downstairs. The living room features a lovely corner fireplace and an open concept to the formal dining room. The large fenced backyard provides plenty of space for entertaining. Attached 2 car garage. Great location in the heart of Daphne with easy access to I-10, shopping, dining, and more! Make sure this one is on your list to see!
Home Details
Home Type
- Single Family
Est. Annual Taxes
- $681
Year Built
- Built in 1999
Lot Details
- 0.4 Acre Lot
- Lot Dimensions are 90 x 192
- Partially Fenced Property
- Level Lot
HOA Fees
- $25 Monthly HOA Fees
Home Design
- Traditional Architecture
- Brick or Stone Mason
- Slab Foundation
- Wood Frame Construction
- Composition Roof
Interior Spaces
- 2,389 Sq Ft Home
- 2-Story Property
- Ceiling Fan
- Gas Log Fireplace
- Double Pane Windows
- Living Room with Fireplace
- Formal Dining Room
- Fire and Smoke Detector
- Laundry on main level
Kitchen
- Electric Range
- Microwave
- Dishwasher
- Disposal
Flooring
- Wood
- Carpet
- Tile
Bedrooms and Bathrooms
- 4 Bedrooms
- Primary Bedroom on Main
- Walk-In Closet
- 3 Full Bathrooms
- Dual Vanity Sinks in Primary Bathroom
- Jetted Tub in Primary Bathroom
- Separate Shower
Parking
- 2 Car Attached Garage
- Automatic Garage Door Opener
Schools
- Daphne East Elementary School
- Daphne Middle School
- Daphne High School
Utilities
- Heating Available
Community Details
- Association fees include ground maintenance
Listing and Financial Details
- Legal Lot and Block 83 / 83
- Assessor Parcel Number 4305220000014.032
Ownership History
Purchase Details
Home Financials for this Owner
Home Financials are based on the most recent Mortgage that was taken out on this home.Purchase Details
Home Financials for this Owner
Home Financials are based on the most recent Mortgage that was taken out on this home.Purchase Details
Home Financials for this Owner
Home Financials are based on the most recent Mortgage that was taken out on this home.Similar Homes in Daphne, AL
Home Values in the Area
Average Home Value in this Area
Purchase History
| Date | Buyer | Sale Price | Title Company |
|---|---|---|---|
| Niblock Andrea Pickett | $435,000 | None Listed On Document | |
| Leflore Charles S | $268,500 | None Available | |
| Hill Daniel Clark | $272,000 | None Available |
Mortgage History
| Date | Status | Borrower | Loan Amount |
|---|---|---|---|
| Open | Niblock Andrea Pickett | $369,750 | |
| Previous Owner | Leflore Ashley R | $138,500 | |
| Previous Owner | Leflore Charles S | $214,800 | |
| Previous Owner | Hill Daniel Clark | $244,800 | |
| Previous Owner | Hill Daniel Clark | $236,500 |
Property History
| Date | Event | Price | Change | Sq Ft Price |
|---|---|---|---|---|
| 05/28/2024 05/28/24 | Sold | $435,000 | 0.0% | $182 / Sq Ft |
| 04/09/2024 04/09/24 | Pending | -- | -- | -- |
| 03/23/2024 03/23/24 | For Sale | $435,000 | +62.0% | $182 / Sq Ft |
| 07/12/2019 07/12/19 | Sold | $268,500 | 0.0% | $112 / Sq Ft |
| 07/12/2019 07/12/19 | Sold | $268,500 | -4.1% | $112 / Sq Ft |
| 06/22/2019 06/22/19 | Pending | -- | -- | -- |
| 06/22/2019 06/22/19 | Pending | -- | -- | -- |
| 01/14/2019 01/14/19 | For Sale | $280,000 | 0.0% | $117 / Sq Ft |
| 02/11/2016 02/11/16 | Rented | $1,725 | -- | -- |
Tax History Compared to Growth
Tax History
| Year | Tax Paid | Tax Assessment Tax Assessment Total Assessment is a certain percentage of the fair market value that is determined by local assessors to be the total taxable value of land and additions on the property. | Land | Improvement |
|---|---|---|---|---|
| 2024 | $1,093 | $36,700 | $7,160 | $29,540 |
| 2023 | $976 | $32,940 | $6,360 | $26,580 |
| 2022 | $749 | $28,360 | $0 | $0 |
| 2021 | $681 | $25,380 | $0 | $0 |
| 2020 | $667 | $25,420 | $0 | $0 |
| 2019 | $1,364 | $48,700 | $0 | $0 |
| 2018 | $1,314 | $46,920 | $0 | $0 |
| 2017 | $1,264 | $45,140 | $0 | $0 |
| 2016 | $591 | $22,700 | $0 | $0 |
| 2015 | $580 | $22,320 | $0 | $0 |
| 2014 | $569 | $21,940 | $0 | $0 |
| 2013 | -- | $21,880 | $0 | $0 |
Agents Affiliated with this Home
-
Jessica Mott

Seller's Agent in 2024
Jessica Mott
Elite Real Estate Solutions, LLC
(251) 753-0450
2 in this area
270 Total Sales
-
Angie Fagan
A
Seller Co-Listing Agent in 2024
Angie Fagan
Elite Real Estate Solutions, LLC
(251) 463-5414
1 in this area
52 Total Sales
-
Candi McKean

Buyer's Agent in 2024
Candi McKean
Roberts Brothers Eastern Shore
(251) 689-0246
2 in this area
116 Total Sales
-
Sondra Blackwell

Seller's Agent in 2019
Sondra Blackwell
Blackwell Realty, Inc.
(251) 455-1172
2 in this area
243 Total Sales
-
N
Buyer's Agent in 2019
NOT MULTIPLE LISTING
NOT MULTILPLE LISTING
Map
Source: Baldwin REALTORS®
MLS Number: 358480
APN: 43-05-22-0-000-014.032
- 25937 Royalty Dr
- 9632 Sanibel Loop
- 9381 Sable Ct
- 9684 Sanibel Loop
- 9552 Collier Loop
- 25911 Tealwood Dr
- 9422 Collier Loop
- 9480 Collier Loop
- 9522 Ottawa Dr
- 25983 Capra Ct
- 25998 Capra Ct
- 0 County Road 64 Unit 358198
- 0 County Road 64 Unit 660825
- 26238 State Highway 181
- 8072 Irwin Loop
- 26238 Alabama 181 Unit 2
- 26001 Gilmore Way
- 8394 Mackie Ln
- 8320 Ogilvy Ct
- 9505 Volterra Ave
- 25881 Kensington Way
- 25851 Kensington Way Unit 4
- 25903 Kensington Way
- 25833 Kensington Way
- 9068 Parliament Cir
- 9056 Parliament Cir
- 9084 Parliament Cir
- 25864 Kensington Way
- 9038 Parliament Cir
- 25878 Kensington Way
- 25927 Kensington Way
- 25817 Kensington Way
- 25848 Kensington Way
- 25898 Kensington Way
- 25844 Kensington Way
- 9018 Parliament Cir
- 9118 Parliament Cir
- 25933 Kensington Way
- 25801 Kensington Way
- 25914 Kensington Way
