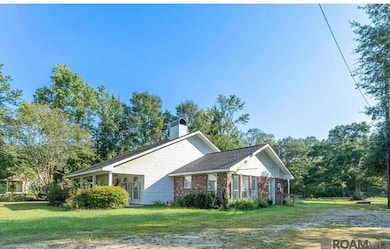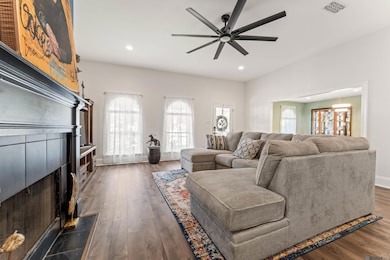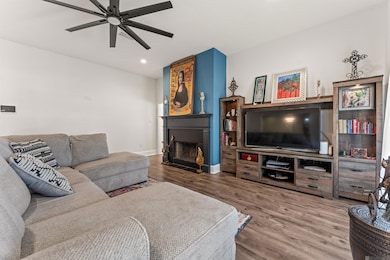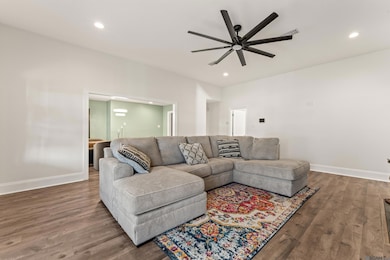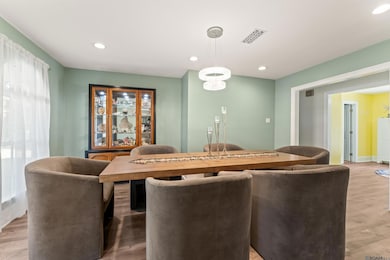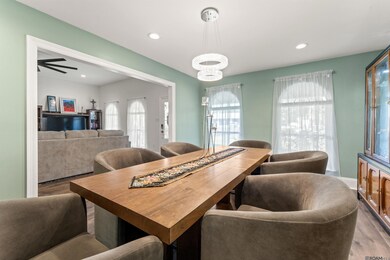25868 Walker Rd S Denham Springs, LA 70726
Estimated payment $2,255/month
Highlights
- In Ground Pool
- Freestanding Bathtub
- Covered Patio or Porch
- 0.89 Acre Lot
- Acadian Style Architecture
- Farmhouse Sink
About This Home
OPEN HOUSE SUNDAY 12/7/25 FROM 2-4PM............Beautifully Renovated Country Home with Inground Pool - Spacious updated 3-bedroom, 3-bath home with a versatile flex/office space on a spacious 0.89-acre lot, This single-owner home offers modern updates while maintaining its warm, country charm. Step inside to discover a bright, open interior featuring new fixtures and elegant stone countertops throughout. The kitchen is a chef’s dream, complete with a butcher block island with electric cooktop, stainless steel appliances, farmhouse sink, and a subway tile backsplash. ......Enjoy meals in the large formal dining room, or use the flex space as a home office, homeschool room, or easily convert it to a 4th bedroom. The spacious primary suite features French doors opening directly to the covered patio and private inground pool—perfect for relaxing or entertaining. The en suite bath includes a freestanding soaking tub, separate shower, and double vanity. Outside, you'll find several majestic live oak trees, two detached storage buildings, and no HOA restrictions—offering plenty of space and freedom to make it your own. The roof is approximately 2–3 years old, providing peace of mind. This charming country retreat blends space, style, and convenience—don't miss your chance to call it home!
Open House Schedule
-
Sunday, December 07, 20252:00 to 4:00 pm12/7/2025 2:00:00 PM +00:0012/7/2025 4:00:00 PM +00:00Add to Calendar
Home Details
Home Type
- Single Family
Year Built
- Built in 1995 | Remodeled
Lot Details
- 0.89 Acre Lot
- Lot Dimensions are 241.7' x 208.44' x 119.11' x 327.59'
- Irregular Lot
- Landscaped with Trees
Parking
- Open Parking
Home Design
- Acadian Style Architecture
- Hip Roof Shape
- Brick Exterior Construction
- Slab Foundation
- Frame Construction
- Shingle Roof
- Aluminum Siding
Interior Spaces
- 1,756 Sq Ft Home
- 1-Story Property
- Built-In Features
- Tray Ceiling
- Ceiling Fan
- Wood Burning Fireplace
- Ceramic Tile Flooring
- Washer and Electric Dryer Hookup
Kitchen
- Eat-In Kitchen
- Breakfast Bar
- Oven
- Farmhouse Sink
Bedrooms and Bathrooms
- 3 Bedrooms
- En-Suite Bathroom
- Walk-In Closet
- 3 Full Bathrooms
- Double Vanity
- Freestanding Bathtub
- Soaking Tub
- Separate Shower
Pool
- In Ground Pool
- Pool Liner
Outdoor Features
- Covered Patio or Porch
- Exterior Lighting
- Outdoor Storage
Location
- Flood Zone Lot
Utilities
- Cooling Available
- Heating Available
- Electric Water Heater
Community Details
- South Walker Acres Subdivision
Map
Home Values in the Area
Average Home Value in this Area
Property History
| Date | Event | Price | List to Sale | Price per Sq Ft | Prior Sale |
|---|---|---|---|---|---|
| 10/12/2025 10/12/25 | Price Changed | $359,000 | -0.3% | $204 / Sq Ft | |
| 09/20/2025 09/20/25 | For Sale | $360,000 | +0.3% | $205 / Sq Ft | |
| 06/24/2024 06/24/24 | Sold | -- | -- | -- | View Prior Sale |
| 05/21/2024 05/21/24 | Pending | -- | -- | -- | |
| 03/06/2024 03/06/24 | Price Changed | $359,000 | -3.0% | $170 / Sq Ft | |
| 10/12/2023 10/12/23 | For Sale | $370,000 | 0.0% | $175 / Sq Ft | |
| 10/09/2023 10/09/23 | Pending | -- | -- | -- | |
| 09/01/2023 09/01/23 | For Sale | $370,000 | -- | $175 / Sq Ft |
Source: Greater Baton Rouge Association of REALTORS®
MLS Number: 2025017572
- 25672 Buffwood St
- 13460 Wynnewood Ave
- 13529 Landover Dr
- 12819 Bonnie Bleu Dr
- 12789 Bonnie Bleu Dr
- 26614 Debra Dr
- 26613 Todd Dr
- 12943 Hazlewood Dr
- 26158 Glenbrooke Dr
- 26802 Pen Dr
- 26806 Pen Dr
- 26407 Millstone Dr
- 26101 Glenbrooke Dr
- 27037 Walker Rd S
- 30045 Sanctuary Blvd
- 13481 Henry Dr
- 14162 Forest Glen Ln
- 12495 Buddy Ellis Rd
- 26414 Maplewood Dr
- TBD La Hwy 447
- 30045 Sanctuary Blvd
- 11414 Pleasant Knoll Dr
- 23137 Antler Lake Dr
- 23705 Walker South Rd
- 13603 Minton Ln Unit 7
- 14088 Arbor Walk Dr
- 12333 Village Maison Dr
- 10888 Buddy Ellis Rd
- 11020 Buddy Ellis Rd
- 11000 Buddy Ellis Rd
- 26915 Village Ln
- 14276 Zebra Lake Dr
- 26989 Village Ln
- 13808 Pinyon Dr
- 13796 Pinyon Dr
- 13784 Pinyon Dr
- 22832 Monterey Ave
- 22851 Monterey Ave
- 22844 Monterey Ave
- 13748 Willowmore Dr

