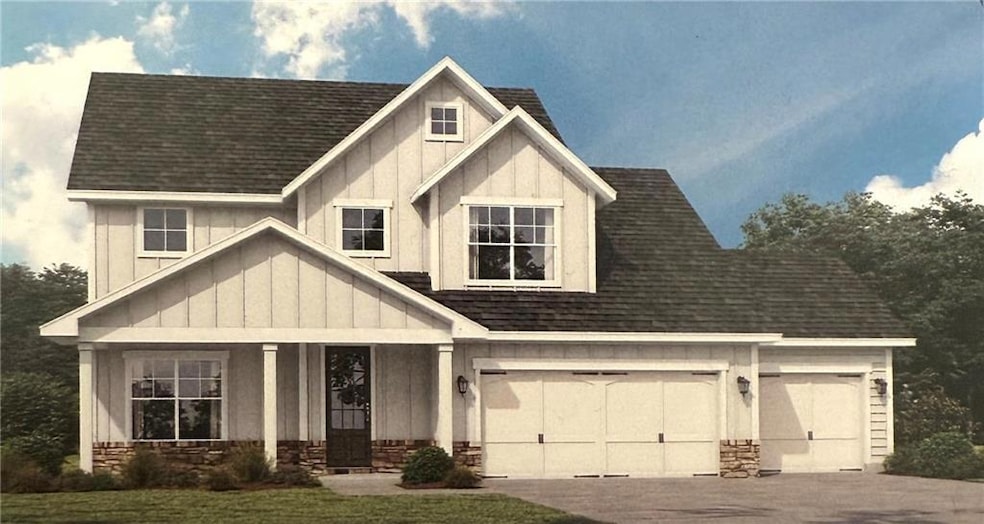2587 Parkside Way Gainesville, GA 30507
Estimated payment $3,860/month
Highlights
- Fitness Center
- View of Trees or Woods
- Traditional Architecture
- New Construction
- Clubhouse
- Private Yard
About This Home
Welcome to the Fairfield Plan at The Manor at Gainesville Township. This stunning 3 car garage, 4-bedroom, 3.5-bath on a basement is located at the Manor section of this master plan community. This beautiful 2,344 square foot residence offers the perfect blend of comfort, style, and functionality for today's modern lifestyle. Inside, you'll find an open and airy floor plan featuring a full bedroom and full bath on the main level as well as a powder room, ideal for guests or multi-generational living. The spacious kitchen is equipped with granite countertops, arbor grey cabinetry, and ample prep space—perfect for cooking and entertaining. Retreat to the elegant owner’s suite upstairs, where luxury awaits with a spa-style shower, tile finishes, and a laundry room conveniently located just off the en-suite bath for added ease. Two additional bedrooms upstairs provide flexible space for family, home office, or hobbies. Step outside to enjoy the peaceful surroundings of your large, level backyard—ideal for relaxing or hosting gatherings. Enjoy life in The Manor at Gainesville Township, where the amenities feel like an everyday getaway. Residents have access to a state-of-the-art clubhouse, two oversized swimming pools, a fitness center, an elegant ballroom, and six pickleball and tennis courts. Nestled in the heart of Gainesville, this master-planned township offers the perfect blend of comfort, convenience, and connection — where residents enjoy modern living surrounded by nature, recreation, and a vibrant local culture. *** Interior stock photo being used***
Home Details
Home Type
- Single Family
Year Built
- Built in 2025 | New Construction
Lot Details
- 0.25 Acre Lot
- Property fronts a private road
- Private Entrance
- Landscaped
- Level Lot
- Private Yard
- Back and Front Yard
HOA Fees
- $125 Monthly HOA Fees
Parking
- 3 Car Attached Garage
- Parking Accessed On Kitchen Level
- Front Facing Garage
- Garage Door Opener
Home Design
- Traditional Architecture
- Brick Exterior Construction
- Slab Foundation
- Shingle Roof
- Composition Roof
- Cement Siding
Interior Spaces
- 2,344 Sq Ft Home
- 2-Story Property
- Tray Ceiling
- Ceiling height of 9 feet on the main level
- Ceiling Fan
- Recessed Lighting
- Decorative Fireplace
- Electric Fireplace
- Double Pane Windows
- Entrance Foyer
- Family Room with Fireplace
- Views of Woods
- Unfinished Basement
Kitchen
- Open to Family Room
- Eat-In Kitchen
- Walk-In Pantry
- Double Self-Cleaning Oven
- Gas Oven
- Gas Cooktop
- Microwave
- Dishwasher
- Kitchen Island
- Disposal
Flooring
- Carpet
- Ceramic Tile
- Luxury Vinyl Tile
Bedrooms and Bathrooms
- Walk-In Closet
- Dual Vanity Sinks in Primary Bathroom
- Shower Only
Laundry
- Laundry Room
- Laundry on main level
Home Security
- Carbon Monoxide Detectors
- Fire and Smoke Detector
Schools
- New Holland Elementary School
- Gainesville East Middle School
- Gainesville High School
Utilities
- Zoned Heating and Cooling System
- Heating System Uses Natural Gas
- 110 Volts
- Gas Water Heater
- High Speed Internet
- Phone Available
- Cable TV Available
Additional Features
- Covered Patio or Porch
- Property is near shops
Listing and Financial Details
- Home warranty included in the sale of the property
- Legal Lot and Block 394 / A
- Assessor Parcel Number 15033 000042
Community Details
Overview
- $1,000 Initiation Fee
- The Manor At Gainesville Township Subdivision
- Rental Restrictions
Amenities
- Clubhouse
- Laundry Facilities
Recreation
- Tennis Courts
- Pickleball Courts
- Community Playground
- Fitness Center
- Community Pool
- Park
Map
Home Values in the Area
Average Home Value in this Area
Property History
| Date | Event | Price | List to Sale | Price per Sq Ft |
|---|---|---|---|---|
| 11/09/2025 11/09/25 | For Sale | $595,572 | -- | $254 / Sq Ft |
Source: First Multiple Listing Service (FMLS)
MLS Number: 7679087
- 2596 Parkside Way Unit LOT 20
- 2599 Parkside Way
- 2600 Parkside Way Unit LOT 21
- 2587 Parkside Way Unit LOT 394
- 2600 Parkside Way
- 2604 Parkside Way Unit LOT 22
- 2604 Parkside Way
- 2596 Parkside Way
- 2599 Parkside Way Unit LOT 392
- Brunswick Plan at The Court at Gainesville Township
- at The Court at Gainesville Township
- Briarwood Plan at The Court at Gainesville Township
- at The Court at Gainesville Township
- Camden Basement Plan at The Court at Gainesville Township
- Crestwood Plan at The Court at Gainesville Township
- Brunswick Basement Plan at The Court at Gainesville Township
- Camden Plan at The Court at Gainesville Township
- 2736 Anchor Ave
- Oakhaven Plan at The Park at Gainesville Township
- Eva Plan at The Park at Gainesville Township
- 2642 Shady Valley Rd
- 504 John Harm Way Unit Valehaven
- 504 John Harm Way Unit Vandermeer
- 1000 New Holland Way NE
- 900 Elm Grove Ave
- 626 Liberty Park Dr
- 3700 Limestone Pkwy
- 78 Liberty Court Dr
- 47 Quarry St
- 2350 Windward Ln Unit 3522
- 2350 Windward Ln Unit 3612
- 2350 Windward Ln Unit 3033
- 1368 Harrison Dr
- 1000 Lenox Park Place
- 100 Foothills Pkwy NE
- 900 Mountaintop Ave
- 106 Spring St
- 1506 Vine St NE
- 3160 Legacy Glen Path
- 1030 Summit St NE

