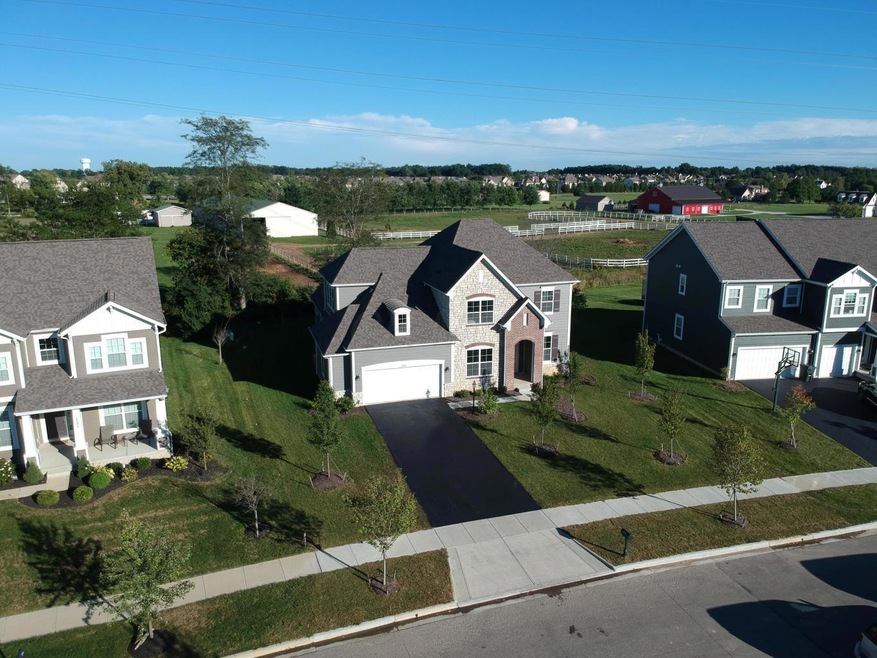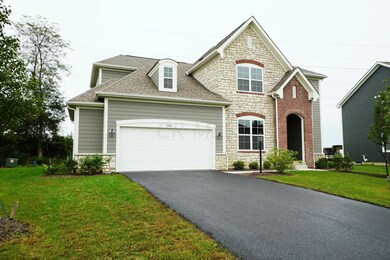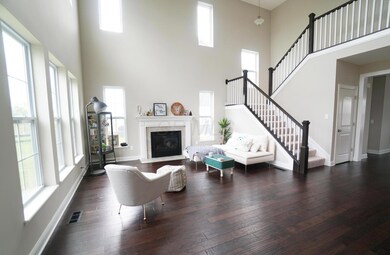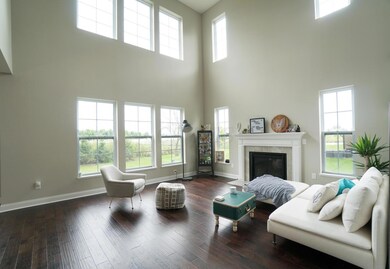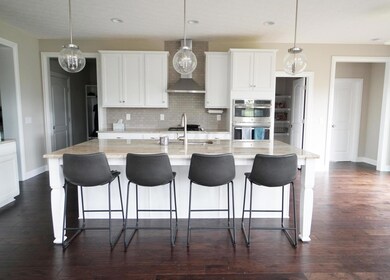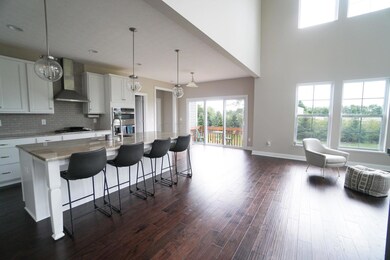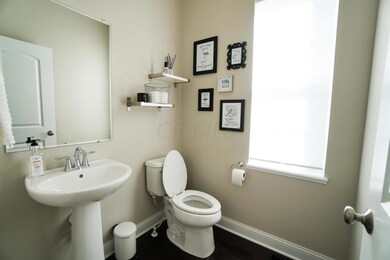
2587 Triple Crown Crossing Powell, OH 43065
Liberty-Deleware Co NeighborhoodEstimated Value: $683,986 - $793,000
Highlights
- Main Floor Primary Bedroom
- Bonus Room
- 2 Car Attached Garage
- Indian Springs Elementary School Rated A
- Great Room
- Humidifier
About This Home
As of February 2019ONE OF A KIND HOME WITH A ONE OF A KIND SETTING! PROPERTY OVERLOOKS A HORSE PASTURE WITH PAINTED HORSES, CREATING A BEAUTIFUL BACKDROP FOR YOUR HOME. FIRST FLOOR COMPLETE WITH A LARGE KITCHEN THAT OPENS TO THE GREAT ROOM AND A FIRST FLOOR MASTER SUITE. UPSTAIRS YOU WILL FIND A LARGE BONUS ROOM AND 3 BEDROOMS. EQUIPPED WITH NEST THERMOSTAT. HUGE, OPEN BASEMENT WITH LOTS OF POTENTIAL. LARGE YARD, GREAT FOR ENTERTAINING. AWESOME NEIGHBORHOOD WITH AMPLE PARKS AND WALKING PATHS NEARBY! THE POWELL INFRASTRUCTURE ASSESSMENT IS $1577.48 AND THAT IS INCLUDED IN THE TOTAL TAXES.
Last Agent to Sell the Property
Associates Realty License #2016001348 Listed on: 01/09/2019

Home Details
Home Type
- Single Family
Year Built
- Built in 2017
Lot Details
- 0.28
HOA Fees
- $25 Monthly HOA Fees
Parking
- 2 Car Attached Garage
Interior Spaces
- 3,313 Sq Ft Home
- 2-Story Property
- Gas Log Fireplace
- Insulated Windows
- Great Room
- Family Room
- Bonus Room
- Basement
Kitchen
- Gas Range
- Microwave
- Dishwasher
Bedrooms and Bathrooms
- 4 Bedrooms | 1 Primary Bedroom on Main
Laundry
- Laundry on main level
- Electric Dryer Hookup
Utilities
- Humidifier
- Forced Air Heating and Cooling System
- Electric Water Heater
Additional Features
- Patio
- 0.28 Acre Lot
Listing and Financial Details
- Builder Warranty
- Assessor Parcel Number 319-230-26-002-000
Community Details
Overview
- Association Phone (614) 766-6500
- Rpm HOA
Recreation
- Park
- Bike Trail
Ownership History
Purchase Details
Home Financials for this Owner
Home Financials are based on the most recent Mortgage that was taken out on this home.Purchase Details
Home Financials for this Owner
Home Financials are based on the most recent Mortgage that was taken out on this home.Purchase Details
Similar Homes in Powell, OH
Home Values in the Area
Average Home Value in this Area
Purchase History
| Date | Buyer | Sale Price | Title Company |
|---|---|---|---|
| Staeck James R | $474,000 | None Available | |
| Tang Chi C | $465,000 | None Available | |
| M I Homes Of Central Ohio Llc | $300,000 | None Available |
Mortgage History
| Date | Status | Borrower | Loan Amount |
|---|---|---|---|
| Open | Tang Chi C | $441,750 |
Property History
| Date | Event | Price | Change | Sq Ft Price |
|---|---|---|---|---|
| 02/22/2019 02/22/19 | Sold | $474,000 | -4.2% | $143 / Sq Ft |
| 01/09/2019 01/09/19 | For Sale | $495,000 | -- | $149 / Sq Ft |
Tax History Compared to Growth
Tax History
| Year | Tax Paid | Tax Assessment Tax Assessment Total Assessment is a certain percentage of the fair market value that is determined by local assessors to be the total taxable value of land and additions on the property. | Land | Improvement |
|---|---|---|---|---|
| 2024 | $12,728 | $203,180 | $40,950 | $162,230 |
| 2023 | $12,770 | $203,180 | $40,950 | $162,230 |
| 2022 | $12,171 | $157,820 | $23,630 | $134,190 |
| 2021 | $12,351 | $157,820 | $23,630 | $134,190 |
| 2020 | $12,306 | $157,820 | $23,630 | $134,190 |
| 2019 | $11,627 | $153,900 | $23,630 | $130,270 |
| 2018 | $12,002 | $153,900 | $23,630 | $130,270 |
| 2017 | $1,452 | $21,280 | $21,280 | $0 |
| 2016 | $1,547 | $21,280 | $21,280 | $0 |
| 2015 | $267 | $4,030 | $4,030 | $0 |
Agents Affiliated with this Home
-
Justin Taber

Seller's Agent in 2019
Justin Taber
Associates Realty
(614) 917-7842
3 in this area
64 Total Sales
-
Stan Sanford

Buyer's Agent in 2019
Stan Sanford
Weichert, Realtors Triumph Group
(614) 989-5920
9 in this area
45 Total Sales
Map
Source: Columbus and Central Ohio Regional MLS
MLS Number: 219000698
APN: 319-230-26-002-000
- 2618 Triple Crown Crossing
- 2505 Isabella Blue Dr
- 2459 Friesian Ln
- 4844 Hunters Bend Ct
- 7445 Phoebe Ln
- 4099 Hickory Rock Dr
- 7677 Scioto Ridge Dr
- 7339 Scioto Chase Blvd
- 3886 Hickory Rock Dr
- 8030 Farm Crossing Cir Unit 8030
- 7980 Tree Lake Blvd
- 4947 Rigsby Rd
- 3777 Shoal Way
- 3777 Shoal Way
- 3777 Shoal Way
- 3777 Shoal Way
- 3777 Shoal Way
- 3777 Shoal Way
- 3777 Shoal Way
- 3777 Shoal Way
- 2587 Triple Crown Crossing Unit Lot 3620
- 2587 Triple Crown Crossing
- 2594 Triple Crown Crossing
- 2571 Triple Crown Crossing
- 2555 Triple Crown Crossing Unit Lot 3618
- 2585 Friesian Ln
- 2574 Triple Crown Crossing
- 2624 Friesian Ln
- 2539 Triple Crown Crossing Unit Lot 3617
- 2573 Friesian Ln Unit Lot 3569
- 2558 Triple Crown Crossing
- 2603 Triple Crown Crossing
- 2592 Friesian Ln
- 2606 Triple Crown Crossing Unit Lot 3565
- 2523 Triple Crown Crossing
- 2561 Friesian Ln
- 2542 Triple Crown Crossing
- 2578 Friesian Ln Unit Lot 3542
- 7560 Steitz Rd
- 2507 Triple Crown Crossing
