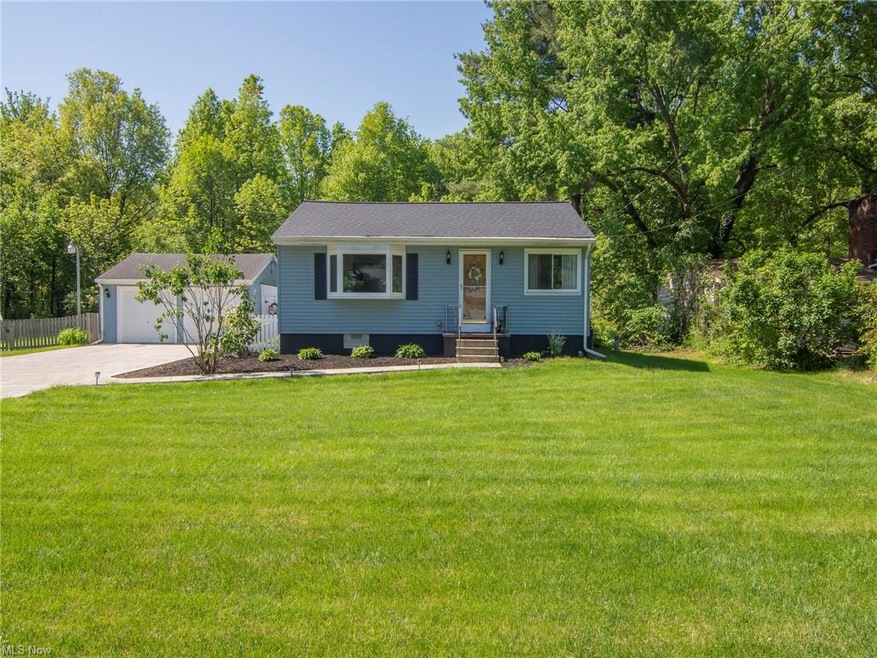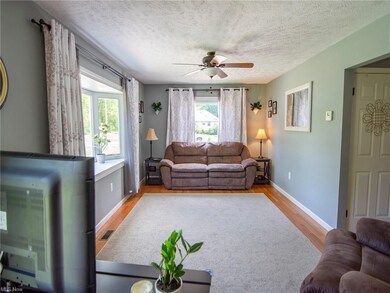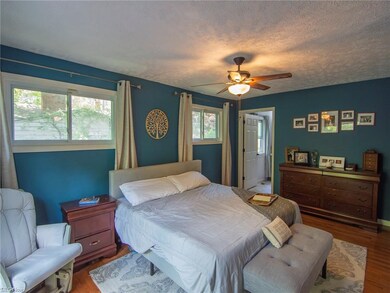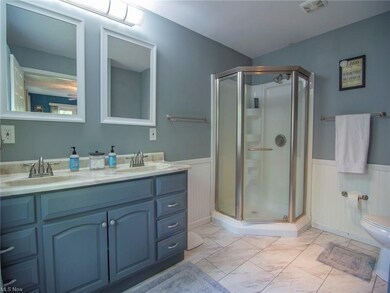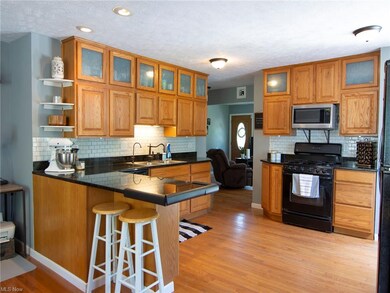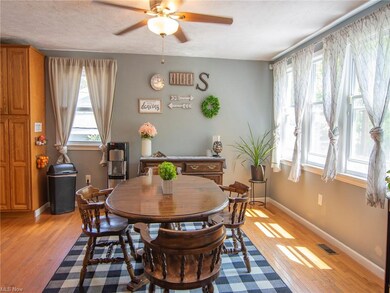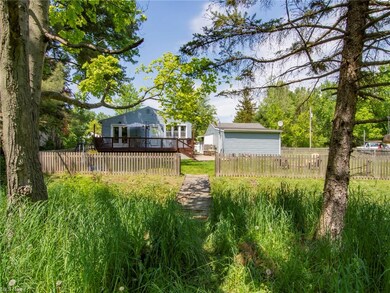
25873 Fernhall Rd Olmsted Falls, OH 44138
Highlights
- 2 Car Detached Garage
- Forced Air Heating and Cooling System
- Wood Fence
- Falls-Lenox Primary Elementary School Rated A-
- Water Softener
- 1-Story Property
About This Home
As of July 2021WELCOME HOME to this beautiful ranch home in Olmsted Township! This home sits on a very quiet street while still being very close to shopping & highways. When you pull into the driveway you will begin to see all the amazing features of this house. Brand new roof (2021)! The large driveway with a turn around allows for ample parking when you entertain. The garage is an oversized two car garage with plenty of room for projects and storage. Upon entering the home you will notice the living room with a bright bay window! The freshly updated main bathroom has been updated with new flooring, vanity, and a toilet with heated seat and bidet! As you continue through to the kitchen you will see an enormous entertaining space. The kitchen is very large with granite countertops, the dining area is also a great size for having friends and family over for holidays & parties. Off the dining room you have access to an incredible deck overseeing a beautiful park like view where the deer often come to visit. The fenced back yard makes it great for animals and people alike! Inside there is a master oasis just waiting for you! This large master bedroom has it all with 2 generous closets, a door to the deck outside, and a private master bath. In the basement there is a new tankless HWT (2019) and a large space that can be used for a multitude of things...currently being used as a work out space. You do not want to miss out on the opportunity to call this house your home! CALL TODAY!
Last Agent to Sell the Property
RE/MAX Crossroads Properties License #2015003967 Listed on: 05/18/2021

Home Details
Home Type
- Single Family
Est. Annual Taxes
- $4,255
Year Built
- Built in 1951
Lot Details
- 0.52 Acre Lot
- Wood Fence
Home Design
- Asphalt Roof
- Vinyl Construction Material
Interior Spaces
- 1-Story Property
Kitchen
- Range
- Dishwasher
Bedrooms and Bathrooms
- 2 Main Level Bedrooms
- 2 Full Bathrooms
Basement
- Partial Basement
- Crawl Space
Parking
- 2 Car Detached Garage
- Garage Door Opener
Utilities
- Forced Air Heating and Cooling System
- Heating System Uses Gas
- Well
- Water Softener
- Septic Tank
Community Details
- Original Olmsted Township Community
Listing and Financial Details
- Assessor Parcel Number 262-14-036
Ownership History
Purchase Details
Home Financials for this Owner
Home Financials are based on the most recent Mortgage that was taken out on this home.Purchase Details
Home Financials for this Owner
Home Financials are based on the most recent Mortgage that was taken out on this home.Purchase Details
Purchase Details
Purchase Details
Purchase Details
Similar Homes in the area
Home Values in the Area
Average Home Value in this Area
Purchase History
| Date | Type | Sale Price | Title Company |
|---|---|---|---|
| Warranty Deed | $193,000 | Newman Title | |
| Warranty Deed | $127,000 | None Available | |
| Interfamily Deed Transfer | -- | Attorney | |
| Deed | -- | -- | |
| Deed | -- | -- | |
| Deed | -- | -- |
Mortgage History
| Date | Status | Loan Amount | Loan Type |
|---|---|---|---|
| Open | $49,000 | Credit Line Revolving | |
| Open | $154,400 | New Conventional | |
| Previous Owner | $124,699 | FHA |
Property History
| Date | Event | Price | Change | Sq Ft Price |
|---|---|---|---|---|
| 07/13/2021 07/13/21 | Sold | $193,000 | +10.3% | $91 / Sq Ft |
| 05/23/2021 05/23/21 | Pending | -- | -- | -- |
| 05/21/2021 05/21/21 | For Sale | $175,000 | +37.8% | $83 / Sq Ft |
| 03/16/2018 03/16/18 | Sold | $127,000 | -9.2% | $94 / Sq Ft |
| 02/13/2018 02/13/18 | Pending | -- | -- | -- |
| 01/29/2018 01/29/18 | For Sale | $139,900 | -- | $104 / Sq Ft |
Tax History Compared to Growth
Tax History
| Year | Tax Paid | Tax Assessment Tax Assessment Total Assessment is a certain percentage of the fair market value that is determined by local assessors to be the total taxable value of land and additions on the property. | Land | Improvement |
|---|---|---|---|---|
| 2024 | $4,994 | $67,550 | $9,135 | $58,415 |
| 2023 | $4,019 | $44,460 | $6,550 | $37,910 |
| 2022 | $4,043 | $44,450 | $6,550 | $37,910 |
| 2021 | $4,003 | $44,450 | $6,550 | $37,910 |
| 2020 | $4,255 | $42,210 | $5,880 | $36,330 |
| 2019 | $3,850 | $120,600 | $16,800 | $103,800 |
| 2018 | $3,676 | $42,210 | $5,880 | $36,330 |
| 2017 | $3,034 | $31,750 | $5,500 | $26,250 |
| 2016 | $3,017 | $31,750 | $5,500 | $26,250 |
| 2015 | $3,135 | $31,750 | $5,500 | $26,250 |
| 2014 | $3,135 | $31,750 | $5,500 | $26,250 |
Agents Affiliated with this Home
-
Ashley MacLaren

Seller's Agent in 2021
Ashley MacLaren
RE/MAX Crossroads
(330) 635-3073
6 in this area
169 Total Sales
-
Tim Damiano
T
Buyer's Agent in 2021
Tim Damiano
Real of Ohio
(216) 215-6589
4 in this area
189 Total Sales
-
Chris Kilbane

Buyer Co-Listing Agent in 2021
Chris Kilbane
Russell Real Estate Services
(440) 915-8257
5 in this area
340 Total Sales
-
Rachel Tanzilli

Seller's Agent in 2018
Rachel Tanzilli
Keller Williams Citywide
(440) 346-3415
3 in this area
86 Total Sales
-
Gary Post

Buyer's Agent in 2018
Gary Post
RE/MAX
(440) 935-0341
231 Total Sales
Map
Source: MLS Now
MLS Number: 4279888
APN: 262-14-036
- 25990 John Rd
- 17 Oak Dr
- 8 Maple Dr
- 19 Pageant Ln
- 3 Lees Ln
- 19 West Dr
- 13 Trolley View
- 89 Parkway Dr
- 44 Periwinkle Dr
- 13 Kimberly Ln Unit 13
- 0 River Rd Unit 4424129
- 61 Periwinkle Dr
- 6508 Fitch Rd
- 281-12-007 River Rd
- 281-12-024 River Rd
- 26767 Cranage Rd
- 6122 Fitch Rd
- 7985 Brookside Dr
- 7587 Lewis Rd
- 7684 Fitch Rd
