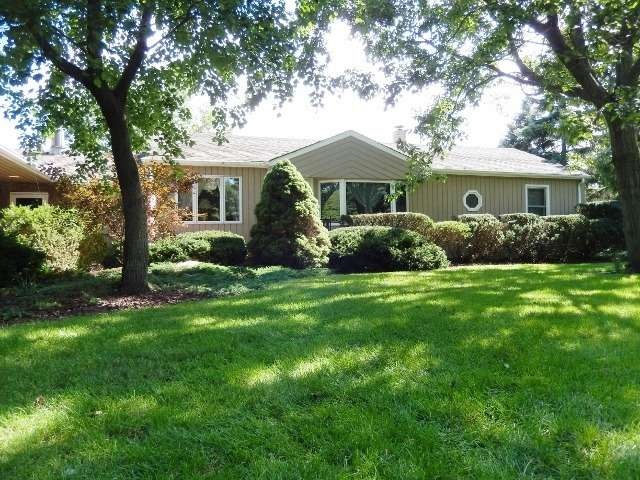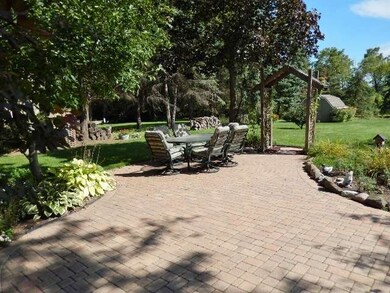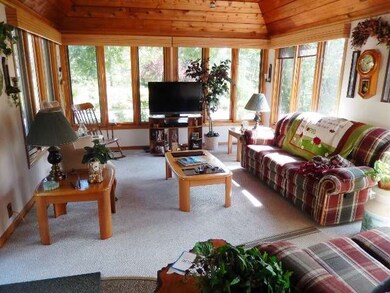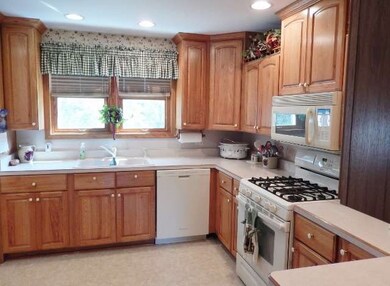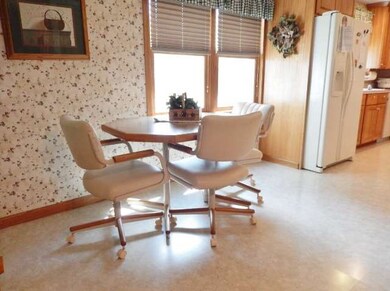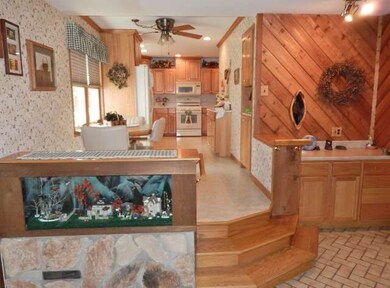
25875 N Midlothian Rd Mundelein, IL 60060
East Hawthorn Woods NeighborhoodEstimated Value: $350,000 - $478,000
Highlights
- Landscaped Professionally
- Wooded Lot
- Wood Flooring
- Fremont Intermediate School Rated A-
- Ranch Style House
- Sun or Florida Room
About This Home
As of March 2015Custom ranch home features a beautifully landscaped yard. Relax on the patio in your own private garden oasis, almost 1 acre. Lake rights to Sylvan Lake. Fremont grade school & Stevenson high school. Spacious home offers an open floor plan w/large room sizes. Big family room w/stone FP. Sunroom showcasing gardens. Updated kitchen w/breakfast room. Formal LR opens to DR w/bay window. Newer windows, roof, furnace, A/C.
Last Agent to Sell the Property
Better Homes and Garden Real Estate Star Homes License #471010243 Listed on: 12/01/2014

Home Details
Home Type
- Single Family
Est. Annual Taxes
- $7,834
Year Built
- 1963
Lot Details
- Landscaped Professionally
- Wooded Lot
Parking
- Attached Garage
- Garage Transmitter
- Garage Door Opener
- Side Driveway
- Garage Is Owned
Home Design
- Ranch Style House
- Slab Foundation
- Frame Construction
- Asphalt Shingled Roof
- Stone Siding
Interior Spaces
- Bathroom on Main Level
- Wood Burning Fireplace
- Attached Fireplace Door
- Breakfast Room
- Sun or Florida Room
- Wood Flooring
Kitchen
- Breakfast Bar
- Walk-In Pantry
- Oven or Range
- Microwave
- Dishwasher
Laundry
- Dryer
- Washer
Partially Finished Basement
- Partial Basement
- Crawl Space
Outdoor Features
- Brick Porch or Patio
Utilities
- Forced Air Heating and Cooling System
- Heating System Uses Gas
- Water Rights
- Shared Well
Ownership History
Purchase Details
Home Financials for this Owner
Home Financials are based on the most recent Mortgage that was taken out on this home.Purchase Details
Purchase Details
Similar Homes in Mundelein, IL
Home Values in the Area
Average Home Value in this Area
Purchase History
| Date | Buyer | Sale Price | Title Company |
|---|---|---|---|
| Vitomsky Igor | $245,000 | Chicago Title Insurance Co | |
| Porras Ronald J | -- | None Available | |
| Porras Ronald J | -- | None Available | |
| Porras Ronald J | -- | First American Title Ins Co |
Mortgage History
| Date | Status | Borrower | Loan Amount |
|---|---|---|---|
| Previous Owner | Vitomsky Igor | $220,500 | |
| Previous Owner | Porras Ronald J | $168,000 |
Property History
| Date | Event | Price | Change | Sq Ft Price |
|---|---|---|---|---|
| 03/02/2015 03/02/15 | Sold | $245,000 | -5.8% | $113 / Sq Ft |
| 12/09/2014 12/09/14 | Pending | -- | -- | -- |
| 12/03/2014 12/03/14 | Price Changed | $260,000 | +4.0% | $120 / Sq Ft |
| 12/01/2014 12/01/14 | For Sale | $250,000 | -- | $115 / Sq Ft |
Tax History Compared to Growth
Tax History
| Year | Tax Paid | Tax Assessment Tax Assessment Total Assessment is a certain percentage of the fair market value that is determined by local assessors to be the total taxable value of land and additions on the property. | Land | Improvement |
|---|---|---|---|---|
| 2024 | $7,834 | $103,878 | $33,504 | $70,374 |
| 2023 | $8,246 | $101,088 | $32,604 | $68,484 |
| 2022 | $8,246 | $104,047 | $45,720 | $58,327 |
| 2021 | $7,890 | $101,380 | $44,548 | $56,832 |
| 2020 | $7,970 | $101,380 | $44,548 | $56,832 |
| 2019 | $7,821 | $100,495 | $44,159 | $56,336 |
| 2018 | $6,816 | $89,618 | $47,507 | $42,111 |
| 2017 | $6,800 | $88,537 | $46,934 | $41,603 |
| 2016 | $6,670 | $85,734 | $45,448 | $40,286 |
| 2015 | $6,246 | $87,882 | $43,288 | $44,594 |
| 2014 | $6,585 | $93,563 | $43,587 | $49,976 |
| 2012 | $6,166 | $93,760 | $43,679 | $50,081 |
Agents Affiliated with this Home
-
Jim Starwalt

Seller's Agent in 2015
Jim Starwalt
Better Homes and Gardens Real Estate Star Homes
(847) 650-9139
1,488 Total Sales
-
Larry Hoeser

Buyer's Agent in 2015
Larry Hoeser
Baird Warner
5 Total Sales
Map
Source: Midwest Real Estate Data (MRED)
MLS Number: MRD08794329
APN: 14-03-200-015
- 21377 W Sylvan Dr S
- 21379 W Sylvan Dr
- 2 Rutgers Ct
- 32 E Peter Ln
- 26301 N Highland Dr
- 8119 Danneil Ct
- 21601 W Hampshire Place
- 25441 N Marilyn Ln
- 69 Falcon Dr
- 26359 N Hickory Rd
- 8135 S Boulder Ct
- 26668 N Middleton Pkwy
- 4 Whitman Terrace
- 25147 N Gilmer Rd
- 13 Somerset Hills Ct
- 15 Highview Cir
- 19 University Cir
- 9 Aberdeen Rd Unit 7
- 50 Tournament Dr S
- 80 Tournament Dr S
- 25875 N Midlothian Rd
- 25891 N Midlothian Rd
- 25859 N Midlothian Rd
- 25868 N Midlothian Rd
- 25853 N Midlothian Rd
- 25775 N Gilmer Rd
- 25841 N Midlothian Rd
- 25892 N Midlothian Rd
- 25912 N Midlothian Rd
- 25915 N Midlothian Rd
- 103 W Gilmer Rd Unit 103
- 103 W Gilmer Rd Unit 119
- 21234 W Commercial Dr Unit C
- 21234 W Commercial Dr Unit A
- 21234 W Commercial Dr Unit B
- 21212 Commercial Unit B Dr Unit B
- 21212 W Commercial Dr
- 21255 Sylvan Dr S
- 21323 Sylvan Dr S
- 21255 W Sylvan Dr S
