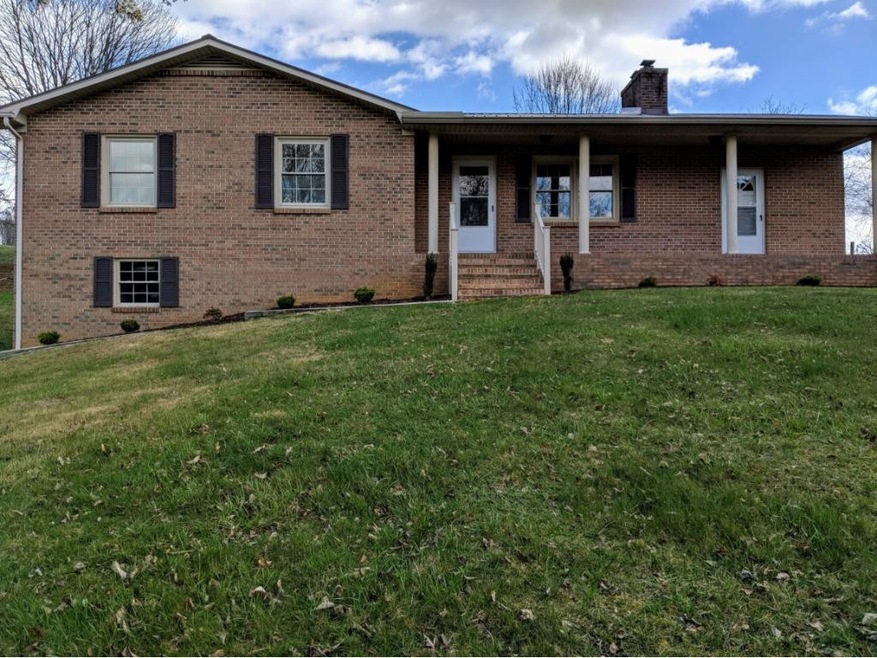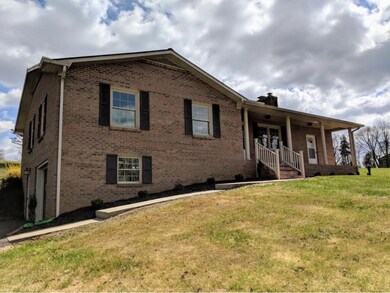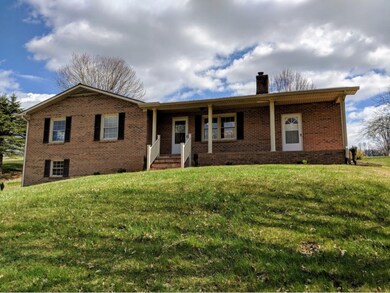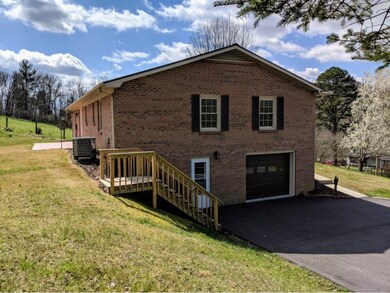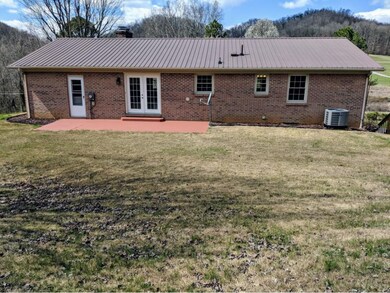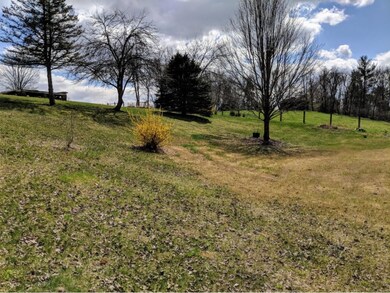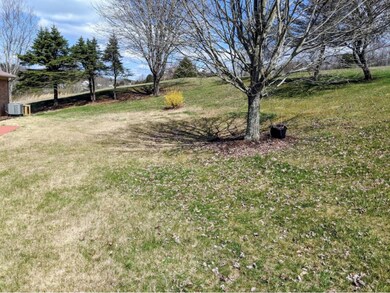
25876 Watauga Rd Abingdon, VA 24211
Highlights
- Open Floorplan
- Granite Countertops
- Workshop
- Watauga Elementary School Rated A-
- Covered patio or porch
- 1 Car Attached Garage
About This Home
As of October 2021Immaculate, one-level brick home with over an acre of land! This completely remodeled home sits close to I-81 in Abingdon, the Creeper Trail and Damascus. There is nothing left for you to do but move in! BRAND NEW heat pump, metal roof, granite counter tops, stainless appliances and an unfinished basement for plenty of storage are just a few things this home offers. There is brand new flooring throughout, beautiful crown molding and great views at the top of the property. The driveway has been freshly paved so come on by and take a look at this for yourself before it's gone! Information believed to be accurate but not guaranteed.
Last Agent to Sell the Property
TRANSFERRED LISTINGS
Prestige Homes of the Tri Cities, Inc.
Home Details
Home Type
- Single Family
Est. Annual Taxes
- $937
Year Built
- Built in 1980 | Remodeled
Lot Details
- 1.29 Acre Lot
- Landscaped
- Lot Has A Rolling Slope
- Cleared Lot
- Property is in good condition
- Property is zoned R2
Parking
- 1 Car Attached Garage
- Parking Pad
Home Design
- Brick Exterior Construction
- Block Foundation
- Metal Roof
Interior Spaces
- 1,860 Sq Ft Home
- 1-Story Property
- Open Floorplan
- Ceiling Fan
- Brick Fireplace
- Den with Fireplace
- Workshop
- Laminate Flooring
Kitchen
- Eat-In Kitchen
- Electric Range
- Microwave
- Dishwasher
- Granite Countertops
Bedrooms and Bathrooms
- 3 Bedrooms
Laundry
- Laundry Room
- Washer and Electric Dryer Hookup
Unfinished Basement
- Walk-Out Basement
- Basement Fills Entire Space Under The House
- Interior and Exterior Basement Entry
- Garage Access
- Block Basement Construction
Outdoor Features
- Covered patio or porch
Schools
- Watauga Elementary School
- E. B. Stanley Middle School
- Abingdon High School
Utilities
- Cooling Available
- Heating System Uses Wood
- Heat Pump System
- Septic Tank
- Cable TV Available
Community Details
- Property has a Home Owners Association
- FHA/VA Approved Complex
Listing and Financial Details
- Home warranty included in the sale of the property
- Assessor Parcel Number 106 A 37A
Ownership History
Purchase Details
Home Financials for this Owner
Home Financials are based on the most recent Mortgage that was taken out on this home.Purchase Details
Home Financials for this Owner
Home Financials are based on the most recent Mortgage that was taken out on this home.Map
Similar Homes in Abingdon, VA
Home Values in the Area
Average Home Value in this Area
Purchase History
| Date | Type | Sale Price | Title Company |
|---|---|---|---|
| Deed | $275,000 | None Listed On Document | |
| Warranty Deed | $193,000 | Attorney |
Mortgage History
| Date | Status | Loan Amount | Loan Type |
|---|---|---|---|
| Open | $275,000 | New Conventional | |
| Previous Owner | $183,350 | New Conventional |
Property History
| Date | Event | Price | Change | Sq Ft Price |
|---|---|---|---|---|
| 10/19/2021 10/19/21 | Sold | $275,000 | -6.8% | $148 / Sq Ft |
| 09/19/2021 09/19/21 | Pending | -- | -- | -- |
| 09/08/2021 09/08/21 | For Sale | $295,000 | +52.8% | $159 / Sq Ft |
| 06/25/2018 06/25/18 | Sold | $193,000 | -3.4% | $104 / Sq Ft |
| 06/22/2018 06/22/18 | Pending | -- | -- | -- |
| 03/23/2018 03/23/18 | For Sale | $199,850 | -- | $107 / Sq Ft |
Tax History
| Year | Tax Paid | Tax Assessment Tax Assessment Total Assessment is a certain percentage of the fair market value that is determined by local assessors to be the total taxable value of land and additions on the property. | Land | Improvement |
|---|---|---|---|---|
| 2024 | $937 | $156,100 | $36,700 | $119,400 |
| 2023 | $937 | $156,100 | $36,700 | $119,400 |
| 2022 | $937 | $156,100 | $36,700 | $119,400 |
| 2021 | $937 | $156,100 | $36,700 | $119,400 |
| 2019 | $881 | $139,800 | $36,700 | $103,100 |
| 2018 | $881 | $139,800 | $36,700 | $103,100 |
| 2017 | $881 | $139,800 | $36,700 | $103,100 |
| 2016 | $826 | $131,100 | $31,700 | $99,400 |
| 2015 | $826 | $131,100 | $31,700 | $99,400 |
| 2014 | $826 | $131,100 | $31,700 | $99,400 |
Source: Tennessee/Virginia Regional MLS
MLS Number: 404090
APN: 106-A-37A
- 17395 Ashley Hills Cir
- 26145 Watauga Rd
- 17470 Celebrity Ln
- 26468 Watauga Rd
- Tbd Lee Hwy
- 26354 Pewter Ln
- 18207 Macedonia Rd
- 2006 Florist Rd SW
- 1086 Hillview Dr
- 1039 Panorama Dr
- 1039 Panorama Dr SW
- 1081 Panorama Dr
- 1081 Panorama Dr SW
- 1103 Panorama Dr
- 1103 Panorama Dr SW
- 116 Weeping Willow Dr
- 25092 Hillman Hwy
- 24368 Reflection Ln
- 879 Wayne Ave NE
- 867 Wayne Ave NE
