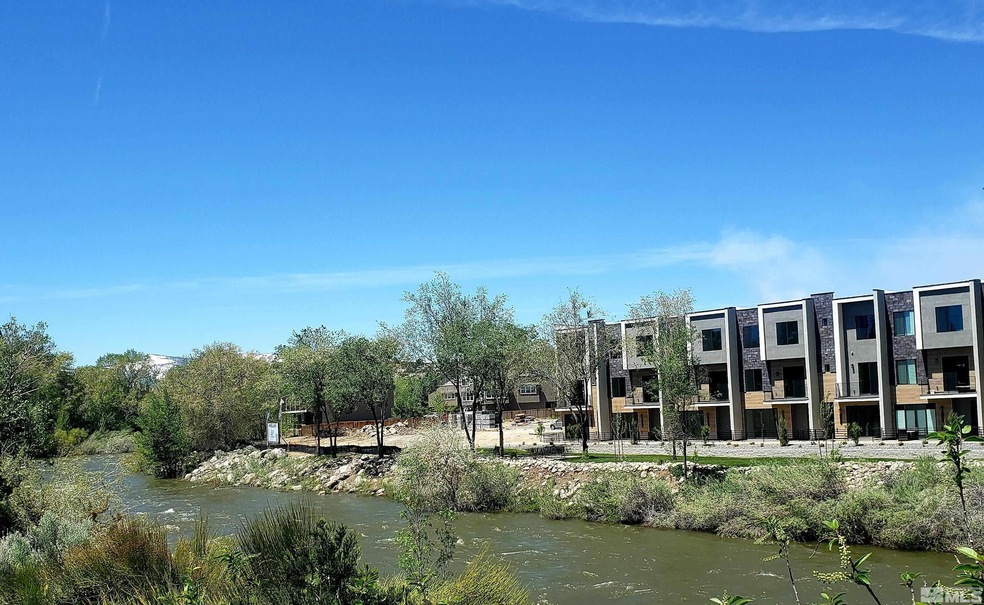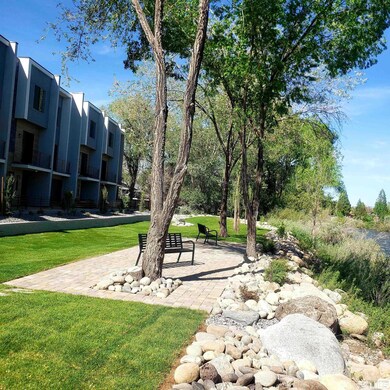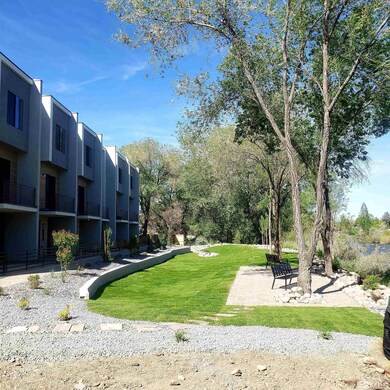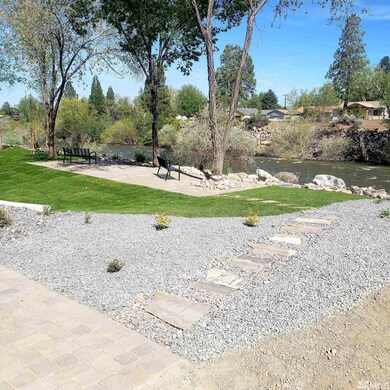
2588 Flowing Stream St Unit LOT 15 Reno, NV 89503
Kings Row NeighborhoodEstimated Value: $523,000 - $634,000
Highlights
- Gated Community
- View of Trees or Woods
- High Ceiling
- Hunter Lake Elementary School Rated A-
- Deck
- 4-minute walk to Oxbow Nature Study Area
About This Home
As of February 2024Truckee River Green is proud to be selling Riverfront MOVE IN READY townhome, with upgraded finishes. Located just outside of downtown, Reno, NV - and offering 2,3,4 bedroom floorplans. Quick Close - perfect for a 1031X, turnkey investment or the Buyer needing to make a move! The townhomes finishes (cabinets, flooring, countertops etc.) will vary, but cater to discriminating taste. Each townhome offers Gourmet Stainless kitchen appliances (fridge not included), washer & dryer and an EV car charging port., This unit, the 1810sqft 3 bedroom floorplan, has an oversized 3 car tandem garage. The layout offers flex space which opens to the fenced yard. Located on a cul-de-sac and steps away from the riverfront common area, easily accessed by paver pathways. Large windows allow for tons of natural lighting which showcases the Aristokraft cabinetry very well. Neighborhood is eclectic with lots of artsy character & shopping nearby. Murals, pathways and the nearby Owbow Nature Study Area are all a draw to the neighborhood. Models/Sales Office is open 10am - 5pm, appointments are preferred. Email/Text Listing agent to book or use SHOWINGTIME. ***Please refer to LOT #15 when booking. Price subject to change. ASK ABOUT INCENTIVES. Taxes are on land only & will be reassessed. Some pics are of a different unit/different building. Same floorplan as listed unit (due to construction).
Last Agent to Sell the Property
Pacific Wind Realty License #S.174039 Listed on: 01/27/2024
Townhouse Details
Home Type
- Townhome
Est. Annual Taxes
- $1,427
Year Built
- Built in 2023
Lot Details
- 828 Sq Ft Lot
- Property fronts a private road
- Cul-De-Sac
- Security Fence
- Back Yard Fenced
- Landscaped
- Front Yard Sprinklers
- Sprinklers on Timer
HOA Fees
- $175 Monthly HOA Fees
Parking
- 3 Car Attached Garage
- Common or Shared Parking
Property Views
- Woods
- Mountain
- Park or Greenbelt
Home Design
- Flat Roof Shape
- Brick or Stone Mason
- Slab Foundation
- Frame Construction
- Stucco
Interior Spaces
- 1,810 Sq Ft Home
- 3-Story Property
- High Ceiling
- Ceiling Fan
- Double Pane Windows
- Low Emissivity Windows
- Vinyl Clad Windows
- Entrance Foyer
- Great Room
- Smart Thermostat
Kitchen
- Breakfast Bar
- Gas Oven
- Gas Range
- Microwave
- Dishwasher
- Kitchen Island
- Disposal
Flooring
- Carpet
- Laminate
- Ceramic Tile
Bedrooms and Bathrooms
- 3 Bedrooms
- Walk-In Closet
- Dual Sinks
- Primary Bathroom includes a Walk-In Shower
Laundry
- Laundry Room
- Laundry in Hall
- Dryer
- Washer
- Shelves in Laundry Area
Outdoor Features
- Deck
- Patio
Location
- Ground Level
Schools
- Hunter Lake Elementary School
- Swope Middle School
- Reno High School
Utilities
- Refrigerated Cooling System
- Forced Air Heating and Cooling System
- Heating System Uses Natural Gas
- Tankless Water Heater
- Gas Water Heater
- Internet Available
- Phone Available
- Cable TV Available
Listing and Financial Details
- Home warranty included in the sale of the property
- Assessor Parcel Number 00640115
Community Details
Overview
- $750 HOA Transfer Fee
- Gaston & Wilkerson Association, Phone Number (775) 473-6565
- Maintained Community
- The community has rules related to covenants, conditions, and restrictions
- Electric Vehicle Charging Station
Amenities
- Common Area
Recreation
- Snow Removal
Security
- Gated Community
- Fire and Smoke Detector
- Fire Sprinkler System
Ownership History
Purchase Details
Home Financials for this Owner
Home Financials are based on the most recent Mortgage that was taken out on this home.Similar Homes in Reno, NV
Home Values in the Area
Average Home Value in this Area
Purchase History
| Date | Buyer | Sale Price | Title Company |
|---|---|---|---|
| Neri Luis Alberto Roch | $511,000 | Stewart Title |
Mortgage History
| Date | Status | Borrower | Loan Amount |
|---|---|---|---|
| Open | Neri Luis Alberto Roch | $220,990 |
Property History
| Date | Event | Price | Change | Sq Ft Price |
|---|---|---|---|---|
| 02/29/2024 02/29/24 | Sold | $510,990 | 0.0% | $282 / Sq Ft |
| 01/29/2024 01/29/24 | Pending | -- | -- | -- |
| 01/26/2024 01/26/24 | For Sale | $510,990 | -- | $282 / Sq Ft |
Tax History Compared to Growth
Tax History
| Year | Tax Paid | Tax Assessment Tax Assessment Total Assessment is a certain percentage of the fair market value that is determined by local assessors to be the total taxable value of land and additions on the property. | Land | Improvement |
|---|---|---|---|---|
| 2025 | $4,214 | $129,672 | $33,880 | $95,792 |
| 2024 | $4,214 | $97,432 | $22,712 | $74,720 |
| 2023 | $2,287 | $47,272 | $22,708 | $24,564 |
| 2022 | $1,451 | $40,343 | $19,180 | $21,163 |
| 2021 | $0 | $8,386 | $8,386 | $0 |
Agents Affiliated with this Home
-
Jessica Hunter

Seller's Agent in 2024
Jessica Hunter
Pacific Wind Realty
(775) 389-3512
24 in this area
55 Total Sales
-
Deanna Wiseman

Seller Co-Listing Agent in 2024
Deanna Wiseman
Pacific Wind Realty
(775) 846-8673
25 in this area
62 Total Sales
-
James Nava

Buyer's Agent in 2024
James Nava
Keller Williams Group One Inc.
(775) 527-2015
8 in this area
223 Total Sales
Map
Source: Northern Nevada Regional MLS
MLS Number: 240000839
APN: 006-401-15
- 130 Rissone Ln Unit Lot 38
- 2562 River Hatchling Ln
- 165 Rissone Ln Unit Lot 45
- 2755 Elsie Irene Ln
- 2740 Elsie Irene Ln
- 2441 Riviera St
- 2485 Riviera St
- 2300 Dickerson Rd Unit 25
- 2300 Dickerson Rd Unit 32
- 2845 Idlewild Dr Unit 210
- 2855 Idlewild Dr Unit 124
- 2855 Idlewild Dr Unit 223
- 2875 Idlewild Dr Unit 75
- 2875 Idlewild Dr Unit 106
- 1465 Foster Dr
- 2020 Dickerson Rd
- 2091 W 4th St
- 1430 Foster Dr
- 1840 Allen St
- 1440 Solitude Trail
- 2588 Flowing Stream St Unit LOT 15
- 2592 Flowing Stream St Unit LOT 16
- 2622 Owl Rock Ln Unit 1945696-40505
- 2622 Owl Rock Ln Unit 1945697-40505
- 2580 Flowing Stream St
- 2580 Flowing Stream St Unit LOT 13
- 2593 Clear River Ct
- 2593 Clear River Ct Unit Lot 20
- 2576 Flowing Stream Unit LOT 12
- 2591 Flowering Stream St
- 2587 Flowing Stream Unit LOT 10
- 2591 Flowing Stream St Unit LOT 11
- 2591 Flowing Stream St
- 2579 Flowing Stream Unit 8
- 2575 Flowing Stream St Unit LOT 7
- 2570 River Hatchling Ln Unit 1945696-40505
- 2570 River Hatchling Ln Unit 1945697-40505
- 2570 River Hatchling Ln Unit LOT 6
- 2570 River Hatchling Ln
- 2566 River Hatchling Ln Unit LOT 5



