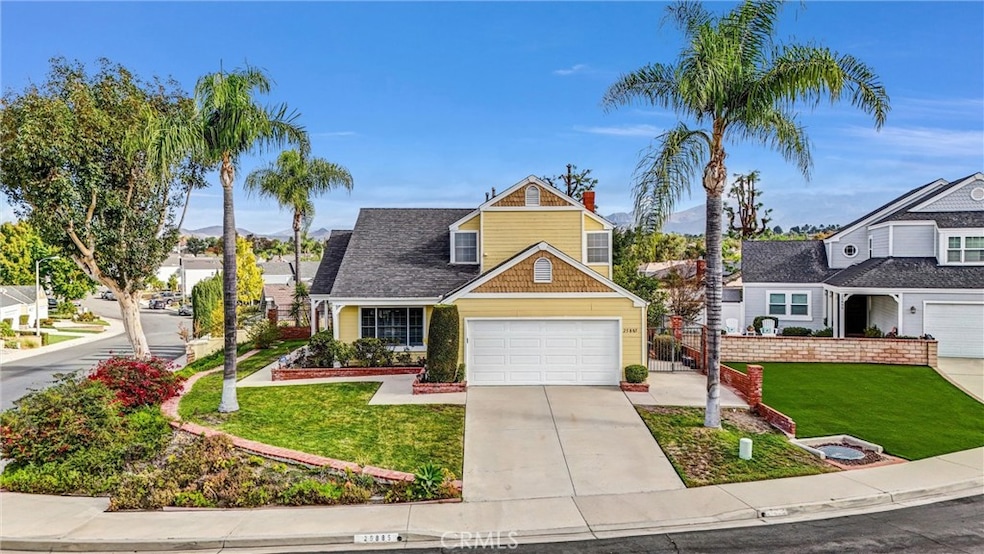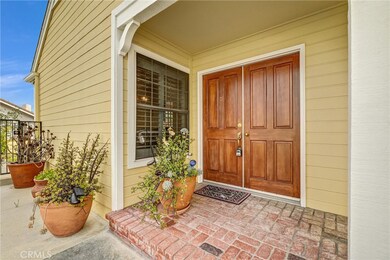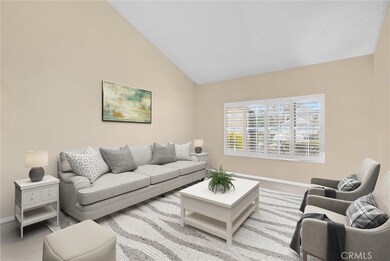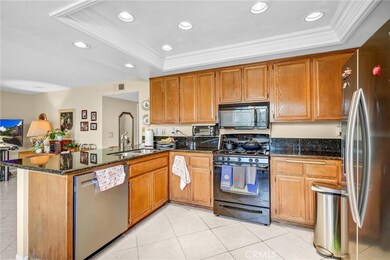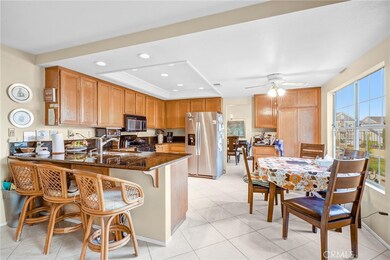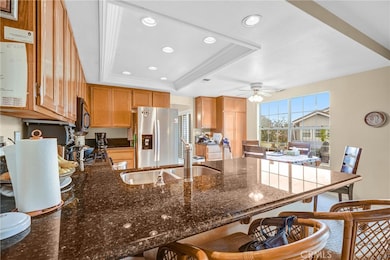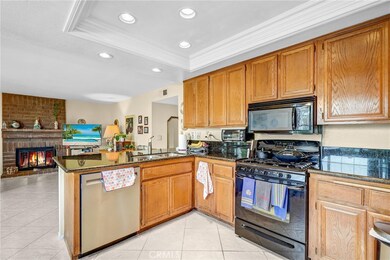
25885 Astor Way Lake Forest, CA 92630
Highlights
- City Lights View
- Open Floorplan
- Property is near a park
- Lake Forest Elementary School Rated A-
- Craftsman Architecture
- Wood Flooring
About This Home
As of November 2024Beautiful move-in ready home at the end of the cul-de-sac. This 4 bedroom home has one bedroom and a bathroom with a shower downstairs. Upstairs you have 3 additional bedrooms, including the master bedroom and 2 baths. The master bedroom offers his and hers closets with mirror doors, high ceiling, sliding door that leads to a deck with amazing mountain views, Master Bath with shower and separate tub, and a double sink vanity. This home has double entry doors that lead to the Living room, central AC, newer shutters, tile flooring in the bottom floor and wood flooring throughout the upstairs, inside laundry, separate dining area, attached 2 car garage and a built in BBQ in back yard . The kitchen offers granite counter tops and stainless steel appliances, and it opens to the family room with a cozy fireplace. This home is located close to the 405 and 5 freeways, shopping centers, restaurants, and the Lake Forest Sports Park, which offers baseball & soccer fields, a gymnasium, and hosts a summer concert series, movies in the park, and other special engagements.
Last Agent to Sell the Property
Berkshire Hathaway HomeServices California Properties Brokerage Phone: 949-632-1698 License #01377262 Listed on: 11/02/2024

Home Details
Home Type
- Single Family
Est. Annual Taxes
- $3,522
Year Built
- Built in 1983
Lot Details
- 6,175 Sq Ft Lot
- Cul-De-Sac
- Wrought Iron Fence
- Vinyl Fence
- Block Wall Fence
- Sprinkler System
- Private Yard
- Lawn
- Back and Front Yard
HOA Fees
- $105 Monthly HOA Fees
Parking
- 2 Car Direct Access Garage
- Parking Available
- Front Facing Garage
- Single Garage Door
- Garage Door Opener
Property Views
- City Lights
- Mountain
Home Design
- Craftsman Architecture
- Composition Roof
- Stucco
Interior Spaces
- 2,039 Sq Ft Home
- 2-Story Property
- Open Floorplan
- High Ceiling
- Ceiling Fan
- Recessed Lighting
- Gas Fireplace
- Shutters
- Double Door Entry
- Family Room with Fireplace
- Family Room Off Kitchen
- Living Room
- Formal Dining Room
Kitchen
- Open to Family Room
- Eat-In Kitchen
- Gas Oven
- Built-In Range
- Microwave
- Dishwasher
- Kitchen Island
- Granite Countertops
- Disposal
Flooring
- Wood
- Tile
Bedrooms and Bathrooms
- 4 Bedrooms | 1 Main Level Bedroom
- Bathroom on Main Level
- 3 Full Bathrooms
- Tile Bathroom Countertop
- Dual Vanity Sinks in Primary Bathroom
- Bathtub with Shower
- Walk-in Shower
- Closet In Bathroom
Laundry
- Laundry Room
- Washer and Gas Dryer Hookup
Home Security
- Alarm System
- Carbon Monoxide Detectors
- Fire and Smoke Detector
Outdoor Features
- Balcony
- Covered patio or porch
Location
- Property is near a park
Schools
- Lake Forest Elementary School
- El Toro High School
Utilities
- Central Heating and Cooling System
- Gas Water Heater
Listing and Financial Details
- Tax Lot 96
- Tax Tract Number 9930
- Assessor Parcel Number 61332407
- $51 per year additional tax assessments
Community Details
Overview
- Concord Crossing Association, Phone Number (949) 481-5059
- Platinum Management Group HOA
- Maintained Community
- Mountainous Community
Recreation
- Park
- Hiking Trails
- Bike Trail
Ownership History
Purchase Details
Home Financials for this Owner
Home Financials are based on the most recent Mortgage that was taken out on this home.Purchase Details
Purchase Details
Purchase Details
Home Financials for this Owner
Home Financials are based on the most recent Mortgage that was taken out on this home.Purchase Details
Similar Homes in Lake Forest, CA
Home Values in the Area
Average Home Value in this Area
Purchase History
| Date | Type | Sale Price | Title Company |
|---|---|---|---|
| Grant Deed | $1,212,000 | California Title Company | |
| Deed | -- | -- | |
| Interfamily Deed Transfer | -- | None Available | |
| Interfamily Deed Transfer | -- | None Available | |
| Interfamily Deed Transfer | -- | Accommodation | |
| Interfamily Deed Transfer | -- | Arista National Title | |
| Interfamily Deed Transfer | -- | None Available | |
| Interfamily Deed Transfer | -- | None Available |
Mortgage History
| Date | Status | Loan Amount | Loan Type |
|---|---|---|---|
| Previous Owner | $938,250 | Reverse Mortgage Home Equity Conversion Mortgage | |
| Previous Owner | $340,000 | New Conventional | |
| Previous Owner | $300,360 | Unknown | |
| Previous Owner | $60,000 | Credit Line Revolving | |
| Previous Owner | $187,370 | Unknown | |
| Previous Owner | $191,000 | Unknown |
Property History
| Date | Event | Price | Change | Sq Ft Price |
|---|---|---|---|---|
| 07/18/2025 07/18/25 | Price Changed | $1,480,000 | -3.1% | $726 / Sq Ft |
| 07/02/2025 07/02/25 | For Sale | $1,528,000 | 0.0% | $749 / Sq Ft |
| 07/01/2025 07/01/25 | Off Market | $1,528,000 | -- | -- |
| 06/18/2025 06/18/25 | For Sale | $1,528,000 | +26.1% | $749 / Sq Ft |
| 11/21/2024 11/21/24 | Sold | $1,212,000 | +5.4% | $594 / Sq Ft |
| 11/02/2024 11/02/24 | For Sale | $1,150,000 | -- | $564 / Sq Ft |
Tax History Compared to Growth
Tax History
| Year | Tax Paid | Tax Assessment Tax Assessment Total Assessment is a certain percentage of the fair market value that is determined by local assessors to be the total taxable value of land and additions on the property. | Land | Improvement |
|---|---|---|---|---|
| 2024 | $3,522 | $337,554 | $111,196 | $226,358 |
| 2023 | $3,439 | $330,936 | $109,016 | $221,920 |
| 2022 | $3,378 | $324,448 | $106,879 | $217,569 |
| 2021 | $3,239 | $318,087 | $104,784 | $213,303 |
| 2020 | $3,210 | $314,826 | $103,710 | $211,116 |
| 2019 | $3,144 | $308,653 | $101,676 | $206,977 |
| 2018 | $3,084 | $302,601 | $99,682 | $202,919 |
| 2017 | $3,021 | $296,668 | $97,727 | $198,941 |
| 2016 | $2,970 | $290,851 | $95,810 | $195,041 |
| 2015 | $2,933 | $286,483 | $94,371 | $192,112 |
| 2014 | $2,868 | $280,872 | $92,523 | $188,349 |
Agents Affiliated with this Home
-
Yi Jin
Y
Seller's Agent in 2025
Yi Jin
Keller Williams Realty Irvine
(949) 742-7080
9 Total Sales
-
Miles Zhao

Seller Co-Listing Agent in 2025
Miles Zhao
Keller Williams Realty Irvine
(949) 734-6500
6 in this area
112 Total Sales
-
Eustorgio Villa

Seller's Agent in 2024
Eustorgio Villa
Berkshire Hathaway HomeServices California Properties
(949) 499-5900
3 in this area
41 Total Sales
Map
Source: California Regional Multiple Listing Service (CRMLS)
MLS Number: LG24213826
APN: 613-324-07
- 21951 Rimhurst Dr Unit 201
- 21981 Rimhurst Dr Unit 158
- 21981 Rimhurst Dr Unit L
- 21981 Rimhurst Dr Unit 154
- 25761 Le Parc Unit 89
- 25761 Le Parc Unit 77
- 25712 Le Parc Unit 40
- 25712 Le Parc Unit 7
- 25712 Le Parc Unit 96
- 25712 Le Parc Unit 21
- 22192 Rim Pointe Unit 6B
- 25671 Le Parc Unit 2
- 22272 Redwood Pointe Unit 5C
- 25652 Rimgate Dr Unit 5C
- 21702 Regal Way
- 22248 Summit Hill Dr Unit 8
- 25644 Mont Pointe Unit 1A
- 25885 Trabuco Rd Unit 94
- 25885 Trabuco Rd Unit 226
- 25885 Trabuco Rd Unit 271
