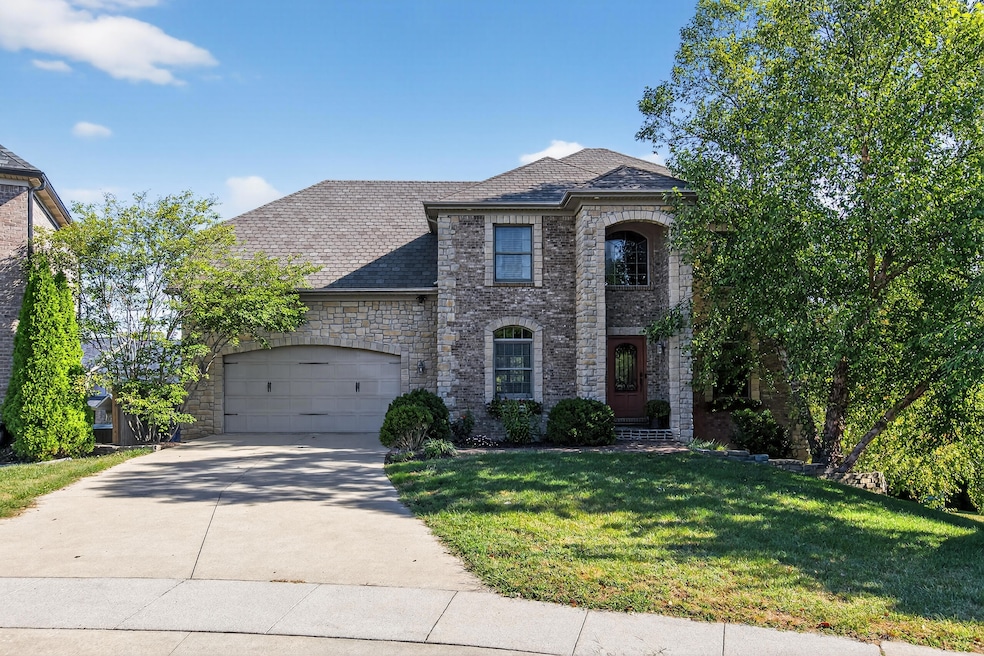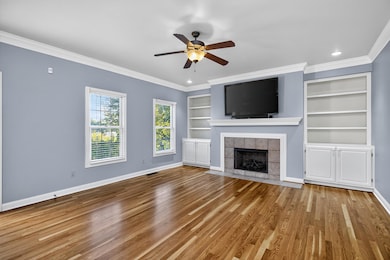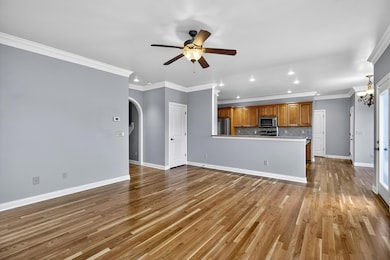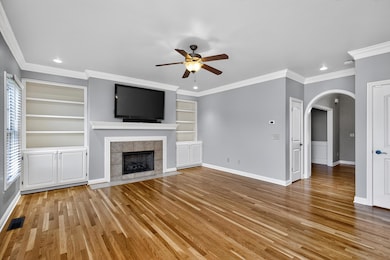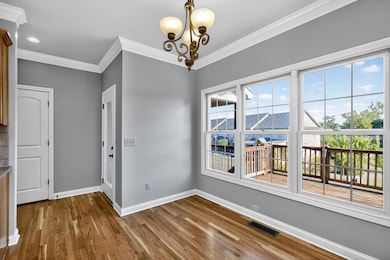2589 Pascoli Place Lexington, KY 40509
Liberty Area NeighborhoodEstimated payment $4,266/month
Highlights
- View of Trees or Woods
- Deck
- Wood Flooring
- Frederick Douglass High School Rated A-
- Recreation Room
- Great Room
About This Home
Welcome to 2589 Pascoli Place, an exceptional single-family home nestled in the heart of Lexington's sought-after Hamburg area. Built in 2009, and offered by the original owner, this beautiful home artfully blends modern amenities with timeless style and generous living spaces, all on a nearly 1/3 acre lot in a well-maintained neighborhood. With 4 bedrooms, 3 full bathrooms, and 1 half-bath, this home offers 3,420* sq/ft of light-filled living space—plenty of room for families, guests, or a home office. An open layout from the two story foyer leads you through the kitchen and living areas, perfect for hosting. Whether you're cooking, relaxing, or gathering with friends and family, the flow feels natural and inviting.
Move-in ready with fresh paint, newly re-finished hardwood floors throughout, and updated outdoor living area complete with an oversized deck, covered rear porch with TV hookup and ceiling fan.
Located in a quiet cul-de-sac within the coveted Tuscany neighborhood you'll have one of the newest YMCA's in Central Ky just a short walk from your door, immediate interstate access, a plethora of dining options, and any kind of shopping your heart desires. Book a showing today and see why this should be your next home!
*Square footage is approximate and pulled from public record. Buyers to satisfy themselves with square footage prior to submitting an offer
Home Details
Home Type
- Single Family
Est. Annual Taxes
- $6,592
Year Built
- Built in 2009
Lot Details
- 0.29 Acre Lot
HOA Fees
- $25 Monthly HOA Fees
Parking
- 2 Car Attached Garage
- Driveway
Home Design
- Brick Veneer
- Shingle Roof
- Concrete Perimeter Foundation
- Stone
Interior Spaces
- 2-Story Property
- Ceiling Fan
- Propane Fireplace
- Insulated Windows
- Blinds
- Insulated Doors
- Entrance Foyer
- Great Room
- Living Room with Fireplace
- Dining Room
- Recreation Room
- Utility Room
- Washer and Electric Dryer Hookup
- Views of Woods
- Attic Access Panel
Kitchen
- Eat-In Kitchen
- Breakfast Bar
- Oven or Range
- Microwave
- Dishwasher
- Disposal
Flooring
- Wood
- Carpet
- Tile
Bedrooms and Bathrooms
- 4 Bedrooms
- Primary bedroom located on second floor
- Walk-In Closet
- Bathroom on Main Level
- Soaking Tub
Partially Finished Basement
- Walk-Out Basement
- Interior and Exterior Basement Entry
Outdoor Features
- Deck
- Covered Patio or Porch
Schools
- Liberty Elementary School
- Crawford Middle School
- Frederick Douglass High School
Utilities
- Cooling Available
- Air Source Heat Pump
- Underground Utilities
- Propane
- Electric Water Heater
- Phone Available
- Cable TV Available
Community Details
- Tuscany Subdivision
- Mandatory home owners association
- On-Site Maintenance
Listing and Financial Details
- Assessor Parcel Number 38160170
Map
Home Values in the Area
Average Home Value in this Area
Tax History
| Year | Tax Paid | Tax Assessment Tax Assessment Total Assessment is a certain percentage of the fair market value that is determined by local assessors to be the total taxable value of land and additions on the property. | Land | Improvement |
|---|---|---|---|---|
| 2025 | $6,592 | $533,100 | $0 | $0 |
| 2024 | $6,592 | $533,100 | $0 | $0 |
| 2023 | $6,592 | $533,100 | $0 | $0 |
| 2022 | $5,102 | $399,400 | $0 | $0 |
| 2021 | $5,102 | $399,400 | $0 | $0 |
| 2020 | $5,102 | $399,400 | $0 | $0 |
| 2019 | $5,102 | $399,400 | $0 | $0 |
| 2018 | $5,102 | $399,400 | $0 | $0 |
| 2017 | $4,862 | $399,400 | $0 | $0 |
| 2015 | $3,861 | $345,000 | $0 | $0 |
| 2014 | $3,861 | $345,000 | $0 | $0 |
| 2012 | $3,861 | $345,000 | $111,807 | $233,193 |
Property History
| Date | Event | Price | List to Sale | Price per Sq Ft |
|---|---|---|---|---|
| 10/17/2025 10/17/25 | Price Changed | $699,000 | -3.6% | $204 / Sq Ft |
| 09/11/2025 09/11/25 | For Sale | $724,900 | -- | $212 / Sq Ft |
Purchase History
| Date | Type | Sale Price | Title Company |
|---|---|---|---|
| Deed | $345,000 | -- |
Mortgage History
| Date | Status | Loan Amount | Loan Type |
|---|---|---|---|
| Open | $276,000 | Purchase Money Mortgage |
Source: ImagineMLS (Bluegrass REALTORS®)
MLS Number: 25501008
APN: 38160170
- 2480 Coroneo Ln
- 2432 Coroneo Ln
- 2492 Pascoli Place
- 2409 San Milano Place
- 2400 Coroneo Ln
- 2680 Lucca Place
- 2353 Cosimo Way
- 2655 Lucca Place
- 2605 Lucca Place
- 2604 Lucca Place
- 2613 Old Rosebud Rd
- 2635 Calgary
- 2621 Calgary
- 2615 Calgary
- 2391 Aristocracy Cir
- 2444 Aristocracy Cir
- 2165 Rutledge Ave
- 2153 Rutledge Ave
- 1409 Gadsten Ct
- 2452 Ogden Way
- 2151 Meeting St
- 2365 Sir Barton Way
- 2498 Aristocracy Cir
- 1809 Meeting St
- 916 Star of Danube Way
- 940 Ridgebrook Rd
- 969 Ridgebrook Rd
- 881 Gerardi Rd
- 889 Revere Run Dr
- 881 Revere Run Dr
- 2785 Polo Club Blvd
- 2920 Polo Club Blvd
- 2920 Polo Club Blvd
- 781 Nickwood Trail
- 6600 Man o War Blvd
- 3041 Sewanee Ln
- 1740 Jennifer Rd
- 3096 Roundway Down Ln
- 1544 Meade Ct
- 1555 Eastland Pkwy
