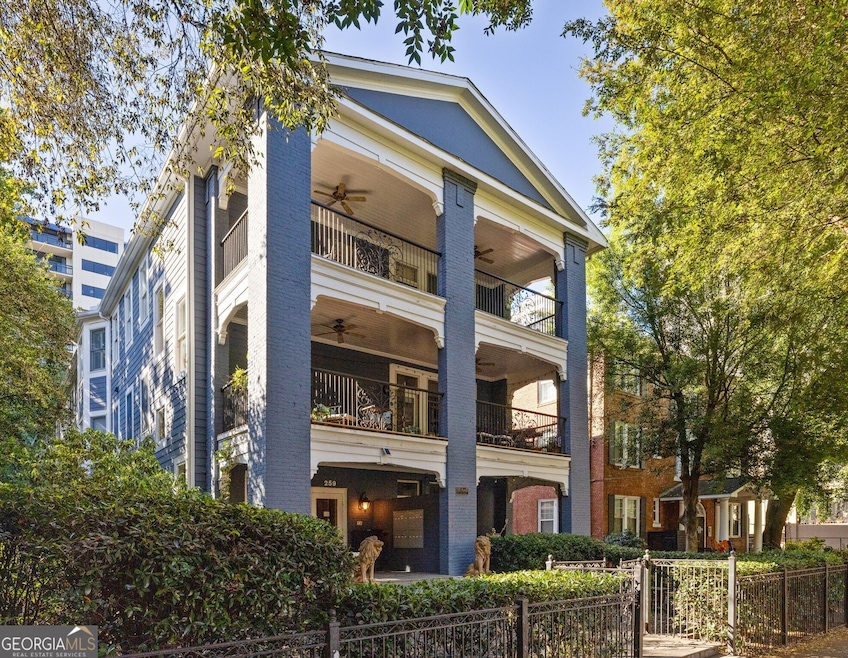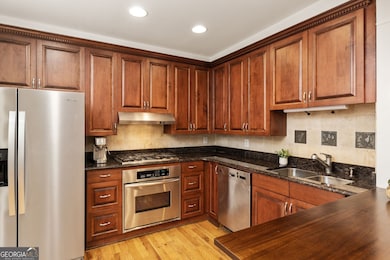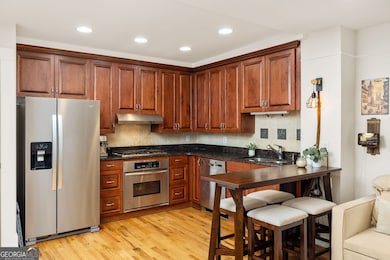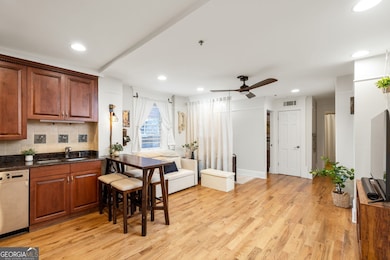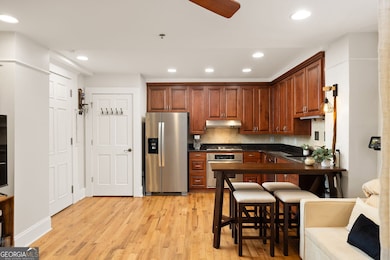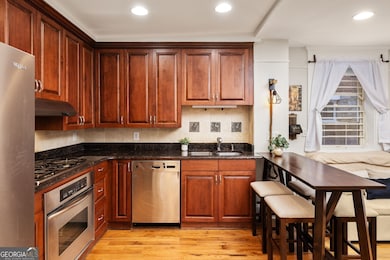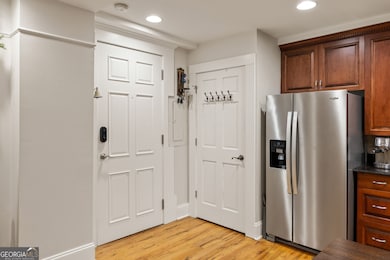259 14th St NE Unit B103 Atlanta, GA 30309
Midtown Atlanta NeighborhoodEstimated payment $1,729/month
Highlights
- Gated Community
- Park
- Property is near schools
- Midtown High School Rated A+
- 1-Story Property
- Central Heating and Cooling System
About This Home
Rare Midtown Atlanta condo with immediate rental opportunity! Located at in The Plaza at 14th Street, this updated unit is just steps from Piedmont Park, shops, restaurants, and all the energy of 14th Street. Featuring hardwoods throughout, a dedicated bedroom with closet, an updated bathroom with new fixtures, and an in-unit washer and dryer, this condo offers low-maintenance city living with strong tenant appeal. Fully rentable right away, it's an ideal investment for buyers seeking instant cash flow in a highly desirable, walkable neighborhood. Priced just under $235,000, this is a smart opportunity in Midtown Atlanta.
Property Details
Home Type
- Multi-Family
Est. Annual Taxes
- $2,761
Year Built
- Built in 1940
HOA Fees
- $267 Monthly HOA Fees
Interior Spaces
- 1-Story Property
- Ceiling Fan
- Laundry in unit
- Basement
Parking
- 1 Parking Space
- Drive Under Main Level
- Assigned Parking
Location
- Property is near schools
- Property is near shops
Schools
- Springdale Park Elementary School
- David T Howard Middle School
- Midtown High School
Utilities
- Central Heating and Cooling System
- Heating System Uses Natural Gas
- Underground Utilities
Additional Features
- Energy-Efficient Thermostat
- 436 Sq Ft Lot
Community Details
Overview
- Association fees include maintenance exterior, ground maintenance, pest control, trash
- 15 Units
- The Plaza @ 14Th Street Subdivision
Recreation
- Park
Security
- Gated Community
Map
Home Values in the Area
Average Home Value in this Area
Tax History
| Year | Tax Paid | Tax Assessment Tax Assessment Total Assessment is a certain percentage of the fair market value that is determined by local assessors to be the total taxable value of land and additions on the property. | Land | Improvement |
|---|---|---|---|---|
| 2025 | $3,112 | $86,640 | $11,520 | $75,120 |
| 2023 | $4,039 | $97,560 | $10,240 | $87,320 |
| 2022 | $3,948 | $97,560 | $10,240 | $87,320 |
| 2021 | $3,837 | $94,720 | $9,920 | $84,800 |
| 2020 | $3,834 | $93,600 | $9,800 | $83,800 |
| 2019 | $109 | $91,960 | $9,640 | $82,320 |
| 2018 | $1,987 | $89,760 | $9,400 | $80,360 |
| 2017 | $2,073 | $48,000 | $10,600 | $37,400 |
| 2016 | $2,078 | $48,000 | $10,600 | $37,400 |
| 2015 | $2,901 | $66,040 | $14,600 | $51,440 |
| 2014 | $1,684 | $66,040 | $14,600 | $51,440 |
Property History
| Date | Event | Price | List to Sale | Price per Sq Ft | Prior Sale |
|---|---|---|---|---|---|
| 11/05/2025 11/05/25 | For Sale | $234,900 | +4.4% | -- | |
| 10/09/2024 10/09/24 | Sold | $224,900 | 0.0% | $446 / Sq Ft | View Prior Sale |
| 09/09/2024 09/09/24 | Pending | -- | -- | -- | |
| 08/01/2024 08/01/24 | For Sale | $224,900 | 0.0% | $446 / Sq Ft | |
| 08/13/2021 08/13/21 | Rented | $1,370 | +1.9% | -- | |
| 08/04/2021 08/04/21 | For Rent | $1,345 | +3.9% | -- | |
| 07/11/2018 07/11/18 | Rented | $1,295 | 0.0% | -- | |
| 06/25/2018 06/25/18 | Price Changed | $1,295 | -7.5% | $3 / Sq Ft | |
| 04/30/2018 04/30/18 | For Rent | $1,400 | 0.0% | -- | |
| 06/26/2015 06/26/15 | Sold | $120,000 | -- | $259 / Sq Ft | View Prior Sale |
| 06/16/2015 06/16/15 | Pending | -- | -- | -- |
Purchase History
| Date | Type | Sale Price | Title Company |
|---|---|---|---|
| Warranty Deed | $224,900 | -- | |
| Warranty Deed | -- | -- | |
| Warranty Deed | -- | -- | |
| Warranty Deed | $120,000 | -- | |
| Deed | $140,000 | -- |
Mortgage History
| Date | Status | Loan Amount | Loan Type |
|---|---|---|---|
| Open | $218,153 | New Conventional | |
| Previous Owner | $112,000 | New Conventional |
Source: Georgia MLS
MLS Number: 10638145
APN: 17-0106-0032-015-7
- 1130 Piedmont Ave NE Unit 1610
- 1130 Piedmont Ave NE Unit 402
- 1130 Piedmont Ave NE Unit 511
- 1130 Piedmont Ave NE Unit 803
- 1130 Piedmont Ave NE Unit 408
- 1116 Piedmont Ave NE Unit 10
- 259 14th St NE
- 259 14th St NE Unit 301
- 259 14th St NE Unit 104
- 1100 Piedmont Ave NE Unit 6
- 244 13th St NE Unit 116
- 244 13th St NE Unit 118
- 244 13th St NE Unit 107
- 275 13th St NE Unit 310
- 275 13th St NE Unit 312
- 275 13th St NE Unit 502
- 275 13th St NE Unit 605
- 275 13th St NE Unit 1106
- 275 13th St NE Unit 210
- 259 14th St NE Unit 301
- 259 14th St NE Unit 102
- 1130 Piedmont Ave NE Unit 1109
- 1130 Piedmont Ave NE
- 209 14th St NE Unit 111
- 209 14th St NE Unit 117
- 244 13th St NE Unit 118
- 244 13th St NE Unit 220
- 275 13th St NE Unit 1004
- 1100 Piedmont Ave NE
- 195 14th St NE Unit 1111
- 195 14th St NE Unit 1107
- 195 14th St NE
- 199 14th St NE Unit 409
- 199 14th St NE Unit 1503
- 199 14th St NE Unit 812
- 199 14th St NE Unit 2802
- 199 14th St NE Unit 2501
- 199 14th St NE Unit 510
- 199 14th St NE Unit 708
