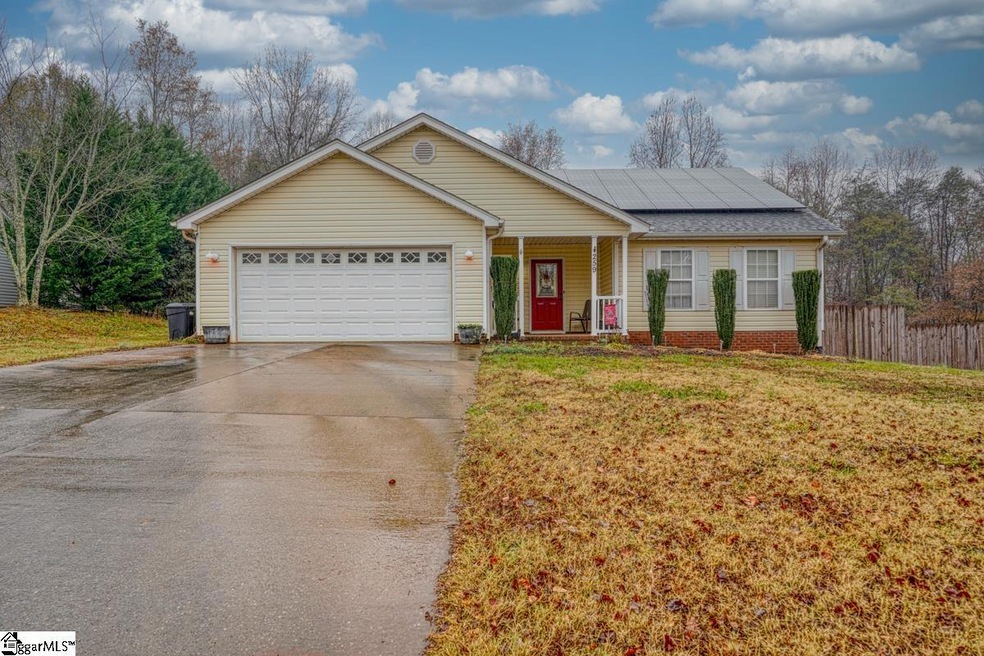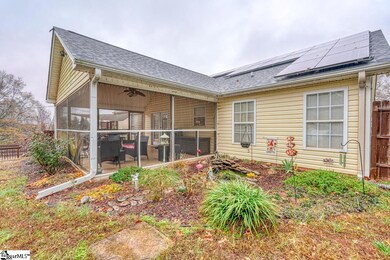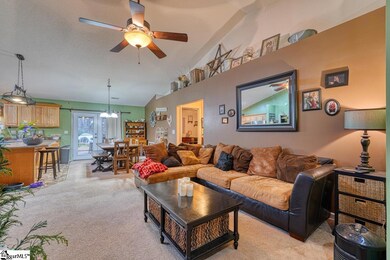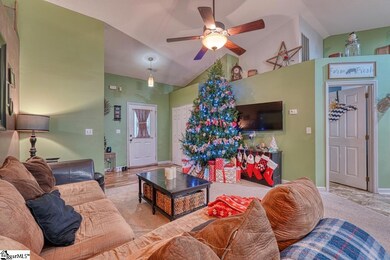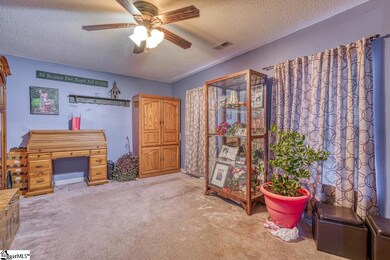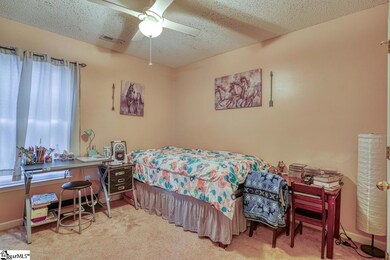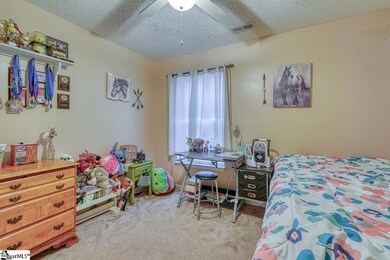
Highlights
- Above Ground Pool
- Ranch Style House
- Home Office
- Lyman Elementary School Rated A-
- Screened Porch
- Walk-In Pantry
About This Home
As of March 2025This inviting split-floor-plan home offers 3 bedrooms, 2 baths, and a host of outdoor amenities. Step out onto the screened-in back porch, which opens to a spacious deck leading to an above-ground pool, perfect for relaxation or entertaining. The fully fenced yard features a peaceful goldfish pond, a fig tree, an apple tree, strawberry plants, and thriving muscadine vines. Additional perks include an extra concrete pad and two outbuildings, one equipped with 4 coops and a feed room, ideal for storage. A perfect retreat for those seeking comfort and outdoor charm! Call us today for your private showing.
Home Details
Home Type
- Single Family
Est. Annual Taxes
- $1,092
Year Built
- 2002
Lot Details
- 0.69 Acre Lot
- Fenced Yard
- Few Trees
Home Design
- Ranch Style House
- Slab Foundation
- Composition Roof
- Vinyl Siding
Interior Spaces
- 1,630 Sq Ft Home
- 1,600-1,799 Sq Ft Home
- Popcorn or blown ceiling
- Ceiling height of 9 feet or more
- Living Room
- Dining Room
- Home Office
- Screened Porch
- Security System Owned
Kitchen
- Walk-In Pantry
- Free-Standing Electric Range
- Built-In Microwave
- Dishwasher
- Laminate Countertops
- Disposal
Flooring
- Carpet
- Vinyl
Bedrooms and Bathrooms
- 3 Main Level Bedrooms
- 2 Full Bathrooms
Laundry
- Laundry Room
- Laundry on main level
Parking
- 2 Car Attached Garage
- Parking Pad
Eco-Friendly Details
- Solar owned by a third party
Outdoor Features
- Above Ground Pool
- Outbuilding
Schools
- Lyman Elementary School
- Dr Hill Middle School
- James F. Byrnes High School
Utilities
- Forced Air Heating and Cooling System
- Heat Pump System
- Electric Water Heater
- Septic Tank
Community Details
- Windridge Subdivision
Listing and Financial Details
- Assessor Parcel Number 5-06-00-187.00
Ownership History
Purchase Details
Home Financials for this Owner
Home Financials are based on the most recent Mortgage that was taken out on this home.Purchase Details
Home Financials for this Owner
Home Financials are based on the most recent Mortgage that was taken out on this home.Purchase Details
Home Financials for this Owner
Home Financials are based on the most recent Mortgage that was taken out on this home.Purchase Details
Home Financials for this Owner
Home Financials are based on the most recent Mortgage that was taken out on this home.Purchase Details
Similar Homes in Inman, SC
Home Values in the Area
Average Home Value in this Area
Purchase History
| Date | Type | Sale Price | Title Company |
|---|---|---|---|
| Deed | $299,900 | None Listed On Document | |
| Deed | $134,900 | -- | |
| Warranty Deed | $122,000 | -- | |
| Warranty Deed | $130,000 | Hanover Title Agency | |
| Deed | $110,658 | -- |
Mortgage History
| Date | Status | Loan Amount | Loan Type |
|---|---|---|---|
| Open | $299,900 | VA | |
| Previous Owner | $124,440 | New Conventional | |
| Previous Owner | $116,000 | Unknown | |
| Previous Owner | $26,000 | Stand Alone Second | |
| Previous Owner | $104,000 | New Conventional |
Property History
| Date | Event | Price | Change | Sq Ft Price |
|---|---|---|---|---|
| 03/05/2025 03/05/25 | Sold | $299,900 | 0.0% | $187 / Sq Ft |
| 02/04/2025 02/04/25 | Pending | -- | -- | -- |
| 12/11/2024 12/11/24 | For Sale | $299,900 | +122.3% | $187 / Sq Ft |
| 12/19/2013 12/19/13 | Sold | $134,900 | 0.0% | $83 / Sq Ft |
| 11/19/2013 11/19/13 | Pending | -- | -- | -- |
| 11/08/2013 11/08/13 | For Sale | $134,900 | -- | $83 / Sq Ft |
Tax History Compared to Growth
Tax History
| Year | Tax Paid | Tax Assessment Tax Assessment Total Assessment is a certain percentage of the fair market value that is determined by local assessors to be the total taxable value of land and additions on the property. | Land | Improvement |
|---|---|---|---|---|
| 2024 | $1,092 | $7,036 | $1,319 | $5,717 |
| 2023 | $1,092 | $7,036 | $1,319 | $5,717 |
| 2022 | $967 | $6,118 | $951 | $5,167 |
| 2021 | $954 | $6,118 | $951 | $5,167 |
| 2020 | $931 | $6,118 | $951 | $5,167 |
| 2019 | $931 | $6,118 | $951 | $5,167 |
| 2018 | $884 | $6,118 | $951 | $5,167 |
| 2017 | $738 | $5,320 | $1,000 | $4,320 |
| 2016 | $703 | $5,320 | $1,000 | $4,320 |
| 2015 | $683 | $5,320 | $1,000 | $4,320 |
| 2014 | $675 | $7,980 | $1,500 | $6,480 |
Agents Affiliated with this Home
-
Anthony Weston

Seller's Agent in 2025
Anthony Weston
Keller Williams Realty
(864) 621-8082
211 Total Sales
-
April Bird

Buyer's Agent in 2025
April Bird
Affinity Group Realty
(901) 569-3161
60 Total Sales
-

Seller's Agent in 2013
Kim Stroud
OTHER
(864) 680-0202
100 Total Sales
-
K
Buyer's Agent in 2013
KRIS DUNCAN
OTHER
Map
Source: Greater Greenville Association of REALTORS®
MLS Number: 1543679
APN: 5-06-00-187.00
- 121 Floyd Meadow Dr
- 139 Floyd Meadow Dr
- 144 Floyd Meadow Dr
- 113 Golightly St
- 761 Ruby Golightly Dr
- 765 Ruby Golightly Dr
- 900 Grand Canyon Rd
- 518 N Hampton Meadows Dr
- 769 Ruby Golightly Dr
- 511 Paula Daves Ct
- 247 Reynolds Rd
- 13 Lyman Lake Rd
- 70 Blackwell Rd
- 254 Henderson Meadow Way
- 221 Amy St
- 5 Ben Hurt Rd
- 759 Bumblebee Ln
- 407 Braeburn Fields Ct
- 1008 Messer Farm Ln
- 332 Rector Rd
