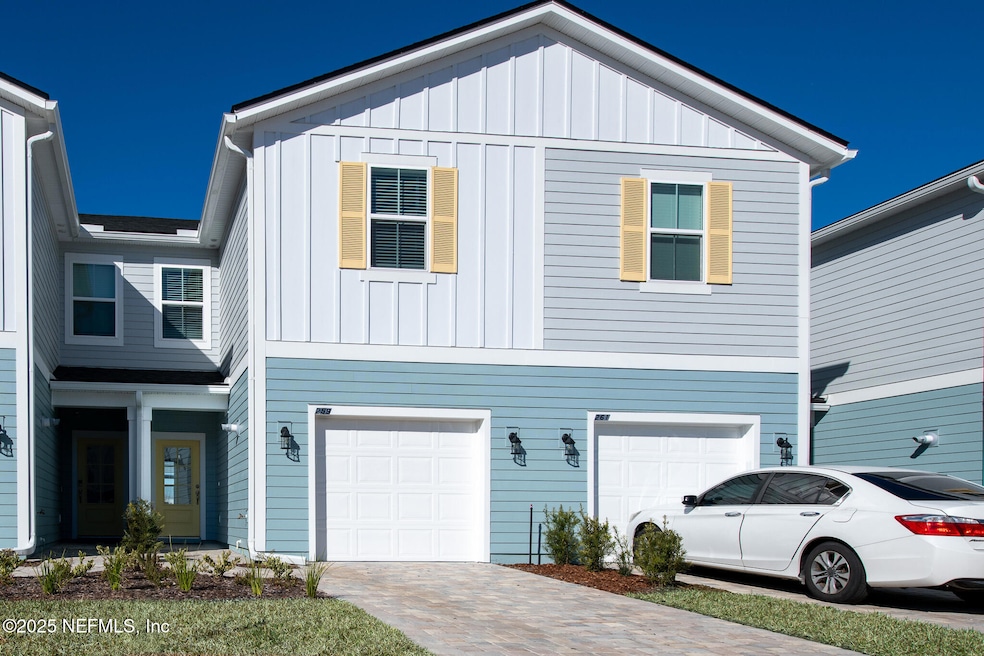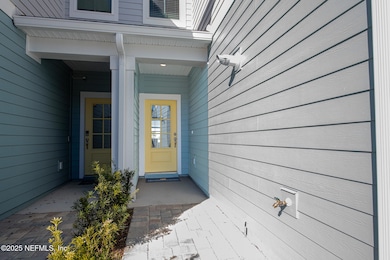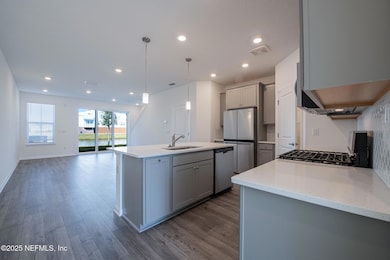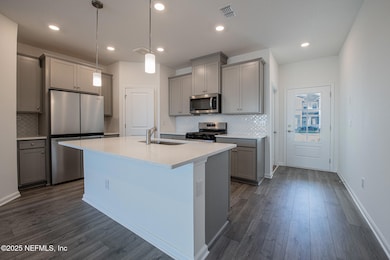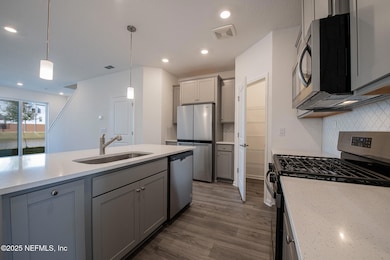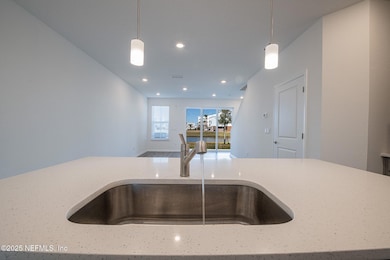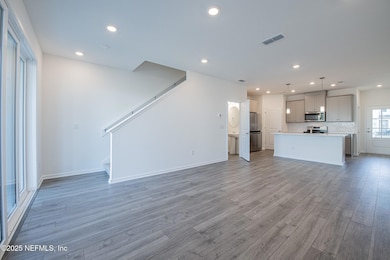
259 Brandon Lakes Dr St. Augustine, FL 32092
SilverLeaf NeighborhoodHighlights
- Pond View
- Clubhouse
- Tennis Courts
- Wards Creek Elementary School Rated A
- Community Spa
- Walk-In Closet
About This Home
Brand New Townhouse in Amazing St.Augustine Community at Brandon Lakes
Welcome to this charming and efficient home in the Brandon Lakes community, offering 3 bedrooms and 2.5 bathrooms within 1,433 square feet of thoughtfully designed living space. The open-concept floor plan seamlessly combines the modern kitchen, dining area, and inviting living room, creating a perfect atmosphere for both relaxation and entertaining. The kitchen features contemporary appliances, plenty of cabinetry, and a functional layout. The additional bedrooms provide comfortable, well-lit spaces for family or guests. Rounding out this delightful home is a one-car garage, offering practical storage solutions and adding to the overall convenience and functionality of the design. Enjoy the amazing luxury of the SilverLeaf amenities with huge pool area with children's pool, Jr. olympic pool, tennis courts, playground, clubhouse and so much more... HOA provides lawn care.
Approved pets are welcome.
Townhouse Details
Home Type
- Townhome
Est. Annual Taxes
- $849
Year Built
- Built in 2024
Parking
- 1 Car Garage
Home Design
- Entry on the 1st floor
Interior Spaces
- 1,445 Sq Ft Home
- 2-Story Property
- Pond Views
Kitchen
- Breakfast Bar
- Gas Range
- Dishwasher
- Kitchen Island
Bedrooms and Bathrooms
- 3 Bedrooms
- Walk-In Closet
- Shower Only
Laundry
- Laundry on upper level
- Dryer
- Washer
Home Security
Additional Features
- Patio
- 2,178 Sq Ft Lot
- Central Heating and Cooling System
Listing and Financial Details
- Tenant pays for all utilities
- 12 Months Lease Term
- Assessor Parcel Number 0279710190
Community Details
Overview
- Property has a Home Owners Association
- Brandon Lakes Townhomes Subdivision
Recreation
- Tennis Courts
- Community Playground
- Community Spa
Pet Policy
- Limit on the number of pets
- Dogs and Cats Allowed
- Breed Restrictions
Additional Features
- Clubhouse
- Fire and Smoke Detector
Map
About the Listing Agent
Angele's Other Listings
Source: realMLS (Northeast Florida Multiple Listing Service)
MLS Number: 2118420
APN: 027971-0190
- 260 Brandon Lakes Dr
- 193 Brandon Lakes Dr
- 189 Brandon Lakes Dr
- Egret Plan at Brandon Lakes at Silver Landing
- 224 Brandon Lakes Dr
- 196 Silver Lily Way
- 92 Silver Lily Way
- 174 Silver Lily Way
- 147 Silver Heron Way
- 201 Silver Heron Way
- 80 Silver Lily Way
- 213 Silver Heron Way
- 116 Silver Lily Way
- 63 Goldcrest Way
- 296 Brandon Lakes Dr
- 42 Brookgreen Way
- 103 Brookgreen Way
- 363 Brandon Lakes Dr
- 74 Thurnham Ln
- 204 Brookgreen Way
- 260 Brandon Lakes Dr
- 193 Brandon Lakes Dr
- 203 Brandon Lakes Dr
- 180 Brandon Lakes Dr
- 105 Aspire Dr
- 47 Fieldfare Ln
- 69 Thurnham Ln
- 350 Brookgreen Way
- 460 Archstone Way
- 542 Silver Landing Dr
- 580 Silver Landing Dr
- 577 Archstone Way
- 45 Monthaven Dr
- 134 Varner Way
- 36 Otsego Ln
- 258 Thistleton Way
- 181 Thistleton Way
- 404 Thislteton Way
- 97 Thistleton Way
- 289 Pentwater Rd
