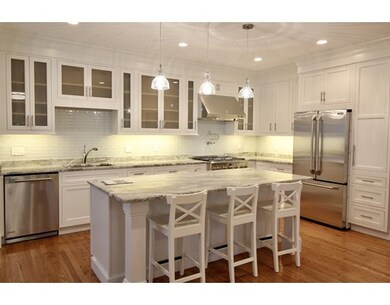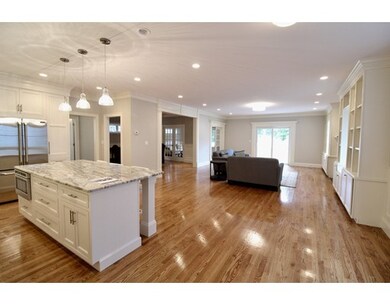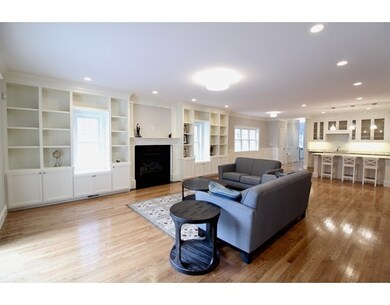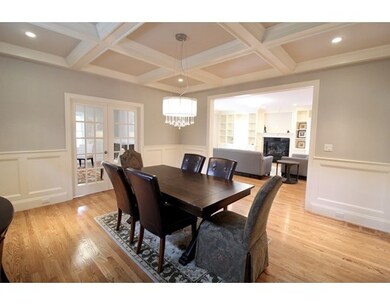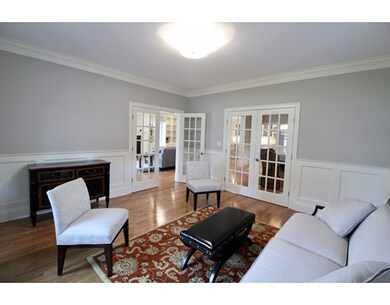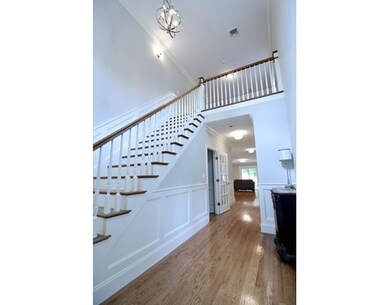
259 Cherry St West Newton, MA 02465
West Newton NeighborhoodAbout This Home
As of June 2022Exceptional New Construction. Nearly Complete. Ready in time for the school year. This 4 Bedroom 4.5 Bathroom Contemporary Colonial addresses all the needs of a growing family. Beautifully appointed with true attention to detail. A family room finished with custom moldings and built-ins combined with an open floor plan and granite stainless chefs kitchen makes this home perfect for today's modern lifestyle. The second floor boasts a spectacular master suite complete with a large walk-in closet, a gorgeous bathroom, three generous bedrooms and 2nd floor laundry. The lower level is finished with a full bathroom and a huge basement play room. Walk to the Commuter Rail. Walk your kids to elementary school. Minutes to 90.
Last Agent to Sell the Property
Commonwealth Standard Realty Advisors Listed on: 01/03/2017
Home Details
Home Type
Single Family
Est. Annual Taxes
$23,604
Year Built
2016
Lot Details
0
Listing Details
- Lot Description: Paved Drive, Level
- Property Type: Single Family
- Other Agent: 2.50
- Special Features: NewHome
- Property Sub Type: Detached
- Year Built: 2016
Interior Features
- Appliances: Range, Dishwasher, Disposal, Microwave, Refrigerator, Vent Hood
- Fireplaces: 1
- Has Basement: Yes
- Fireplaces: 1
- Primary Bathroom: Yes
- Number of Rooms: 10
- Amenities: Public Transportation, Shopping, Park, Walk/Jog Trails, Highway Access, House of Worship, Public School, T-Station
- Electric: 220 Volts
- Energy: Insulated Windows, Insulated Doors
- Flooring: Wood, Tile, Wall to Wall Carpet
- Insulation: Full
- Basement: Full, Finished
- Bedroom 2: Second Floor, 14X14
- Bedroom 3: Second Floor, 18X13
- Bedroom 4: Second Floor, 13X13
- Bathroom #1: First Floor
- Bathroom #2: Second Floor
- Bathroom #3: Second Floor
- Kitchen: First Floor, 16X14
- Laundry Room: Second Floor
- Living Room: First Floor, 14X14
- Master Bedroom: Second Floor, 22X15
- Master Bedroom Description: Bathroom - Full
- Dining Room: First Floor, 14X16
- Family Room: First Floor, 23X18
- Oth1 Room Name: Bathroom
- Oth2 Room Name: Play Room
Exterior Features
- Roof: Asphalt/Fiberglass Shingles
- Construction: Frame
- Exterior: Fiber Cement Siding
- Exterior Features: Patio, Professional Landscaping, Sprinkler System, Fenced Yard
- Foundation: Poured Concrete
Garage/Parking
- Garage Parking: Attached
- Garage Spaces: 2
- Parking: Paved Driveway
- Parking Spaces: 2
Utilities
- Cooling: Central Air
- Heating: Central Heat, Forced Air
- Cooling Zones: 4
- Heat Zones: 4
- Hot Water: Natural Gas
- Sewer: City/Town Sewer
- Water: City/Town Water
Schools
- Elementary School: Franklin
- Middle School: Day
- High School: Newton North
Lot Info
- Zoning: SR3
Multi Family
- Sq Ft Incl Bsmt: Yes
Ownership History
Purchase Details
Home Financials for this Owner
Home Financials are based on the most recent Mortgage that was taken out on this home.Purchase Details
Home Financials for this Owner
Home Financials are based on the most recent Mortgage that was taken out on this home.Purchase Details
Similar Homes in the area
Home Values in the Area
Average Home Value in this Area
Purchase History
| Date | Type | Sale Price | Title Company |
|---|---|---|---|
| Not Resolvable | $1,475,000 | -- | |
| Not Resolvable | $625,000 | -- | |
| Not Resolvable | $435,000 | -- |
Mortgage History
| Date | Status | Loan Amount | Loan Type |
|---|---|---|---|
| Open | $1,999,000 | Purchase Money Mortgage | |
| Closed | $511,000 | Stand Alone Refi Refinance Of Original Loan | |
| Closed | $530,000 | New Conventional | |
| Closed | $40,000 | Unknown | |
| Previous Owner | $1,043,750 | Purchase Money Mortgage | |
| Previous Owner | $200,000 | No Value Available |
Property History
| Date | Event | Price | Change | Sq Ft Price |
|---|---|---|---|---|
| 06/06/2022 06/06/22 | Sold | $2,600,000 | +23.8% | $510 / Sq Ft |
| 03/18/2022 03/18/22 | Pending | -- | -- | -- |
| 03/16/2022 03/16/22 | For Sale | $2,100,000 | +42.4% | $412 / Sq Ft |
| 03/25/2017 03/25/17 | Sold | $1,475,000 | -0.9% | $289 / Sq Ft |
| 01/10/2017 01/10/17 | Pending | -- | -- | -- |
| 01/03/2017 01/03/17 | For Sale | $1,489,000 | -- | $292 / Sq Ft |
Tax History Compared to Growth
Tax History
| Year | Tax Paid | Tax Assessment Tax Assessment Total Assessment is a certain percentage of the fair market value that is determined by local assessors to be the total taxable value of land and additions on the property. | Land | Improvement |
|---|---|---|---|---|
| 2025 | $23,604 | $2,408,600 | $822,600 | $1,586,000 |
| 2024 | $21,980 | $2,252,100 | $798,600 | $1,453,500 |
| 2023 | $17,459 | $1,715,000 | $612,000 | $1,103,000 |
| 2022 | $16,706 | $1,588,000 | $566,700 | $1,021,300 |
| 2021 | $16,120 | $1,498,100 | $534,600 | $963,500 |
| 2020 | $15,640 | $1,498,100 | $534,600 | $963,500 |
| 2019 | $15,200 | $1,454,500 | $519,000 | $935,500 |
| 2018 | $15,078 | $1,393,500 | $619,400 | $774,100 |
| 2017 | $6,497 | $584,300 | $584,300 | $0 |
| 2016 | $5,179 | $455,100 | $394,700 | $60,400 |
| 2015 | $5,416 | $466,500 | $368,900 | $97,600 |
Agents Affiliated with this Home
-

Seller's Agent in 2022
Lewitt Real Estate Team
Hammond Residential Real Estate
(617) 731-4644
2 in this area
32 Total Sales
-

Buyer's Agent in 2022
Maggie Dee
Compass
(617) 634-9665
2 in this area
46 Total Sales
-
R
Seller's Agent in 2017
Richard Saris
Commonwealth Standard Realty Advisors
(617) 286-6855
5 in this area
13 Total Sales
Map
Source: MLS Property Information Network (MLS PIN)
MLS Number: 72104797
APN: NEWT-000033-000036-000014
- 255 Adams Ave
- 56 Dearborn St
- 30 Jerome Ave
- 50 Smith Ave
- 8 Elm St Unit 8
- 18 Elm St Unit 18
- 371 Cherry St
- 251 Waltham St
- 23 Sylvester Rd
- 103 Randlett Park
- 33 Lill Ave
- 893 Watertown St
- 137 Russell Rd
- 99 Fairway Dr
- 4 Rebecca Rd
- 94 Webster St Unit 96
- 334 River St
- 88 Lexington St
- 233 Lowell St Unit 4
- 27 Cross St Unit A

