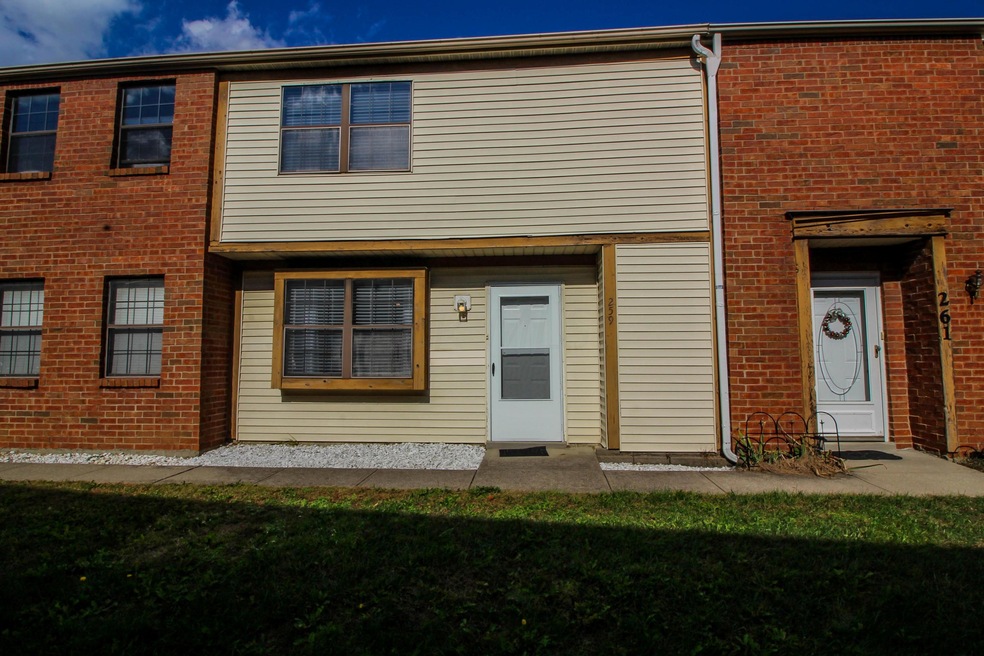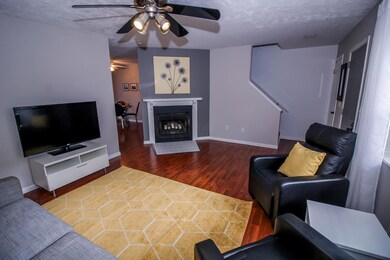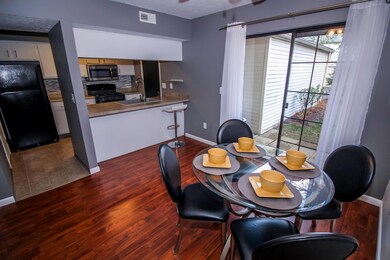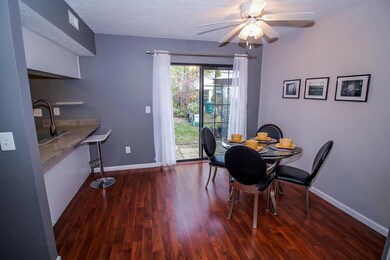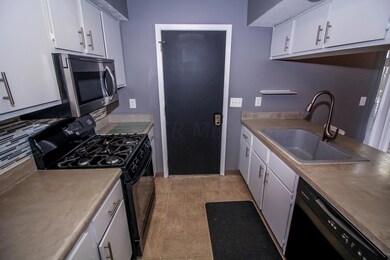
259 Cross Wind Dr Unit D Westerville, OH 43081
Estimated Value: $181,814
Highlights
- Wood Burning Stove
- Fireplace
- Forced Air Heating and Cooling System
- Genoa Middle School Rated A-
- 1 Car Attached Garage
- Carpet
About This Home
As of November 2018Here is a great opportunity to buy a very nicely updated condo with an updated kitchen that includes the appliances, sink, faucet and back splash. The floors have been updated with beautiful wood style floors floors throughout the first floor and updated carpet on the 2nd floor. Each bedroom upstairs has it own bathroom in which both baths have also been updated. You'll also find fresh paint, plantation blinds to accent the windows and there is a cute wood burning fireplace in the living room. The laundry is located on the 2nd floor which makes it convenient to do a wash. This home comes with it's own attached garage and features Westerville Schools. Call your agent today to schedule an appointment.
Property Details
Home Type
- Condominium
Est. Annual Taxes
- $1,803
Year Built
- Built in 1984
Lot Details
- 1 Common Wall
HOA Fees
- $100 Monthly HOA Fees
Parking
- 1 Car Attached Garage
Home Design
- Slab Foundation
- Vinyl Siding
Interior Spaces
- 1,100 Sq Ft Home
- 2-Story Property
- Fireplace
- Wood Burning Stove
- Insulated Windows
Kitchen
- Microwave
- Dishwasher
Flooring
- Carpet
- Vinyl
Bedrooms and Bathrooms
- 2 Bedrooms
Laundry
- Laundry on upper level
- Gas Dryer Hookup
Utilities
- Forced Air Heating and Cooling System
- Heating System Uses Gas
- Gas Water Heater
Listing and Financial Details
- Home warranty included in the sale of the property
- Assessor Parcel Number 080-008947
Community Details
Overview
- Association fees include lawn care, insurance, sewer, water, snow removal
- Association Phone (614) 290-9476
- Bob Lance HOA
- On-Site Maintenance
Recreation
- Snow Removal
Ownership History
Purchase Details
Home Financials for this Owner
Home Financials are based on the most recent Mortgage that was taken out on this home.Purchase Details
Home Financials for this Owner
Home Financials are based on the most recent Mortgage that was taken out on this home.Purchase Details
Purchase Details
Home Financials for this Owner
Home Financials are based on the most recent Mortgage that was taken out on this home.Purchase Details
Home Financials for this Owner
Home Financials are based on the most recent Mortgage that was taken out on this home.Purchase Details
Purchase Details
Purchase Details
Similar Homes in Westerville, OH
Home Values in the Area
Average Home Value in this Area
Purchase History
| Date | Buyer | Sale Price | Title Company |
|---|---|---|---|
| Katrick Laura | $84,800 | None Available | |
| Aquizap Rahn | -- | Omega Title Agency Llc | |
| Federal National Mortgage Association | $40,000 | None Available | |
| May Jerry R | $82,000 | -- | |
| Pound Jennifer | $67,500 | Title First Agency Inc | |
| Buchanan Melissa E | $61,500 | Chicago Title West | |
| -- | $42,500 | -- | |
| -- | -- | -- |
Mortgage History
| Date | Status | Borrower | Loan Amount |
|---|---|---|---|
| Closed | Bratton Laura | $100,500 | |
| Closed | Katrick Laura | $76,320 | |
| Previous Owner | Aquizap Rahn | $44,000 | |
| Previous Owner | May Jerry R | $77,000 | |
| Previous Owner | May Jerry R | $29,125 | |
| Previous Owner | May Jerry R | $82,000 | |
| Previous Owner | Elston Paul | $60,050 | |
| Previous Owner | Elston Paul | $11,200 | |
| Previous Owner | Pound Jennifer | $66,000 |
Property History
| Date | Event | Price | Change | Sq Ft Price |
|---|---|---|---|---|
| 11/23/2018 11/23/18 | Sold | $84,800 | 0.0% | $77 / Sq Ft |
| 10/24/2018 10/24/18 | Pending | -- | -- | -- |
| 10/23/2018 10/23/18 | For Sale | $84,800 | +52.0% | $77 / Sq Ft |
| 04/10/2015 04/10/15 | Sold | $55,800 | -4.6% | $51 / Sq Ft |
| 03/11/2015 03/11/15 | Pending | -- | -- | -- |
| 12/05/2014 12/05/14 | For Sale | $58,500 | -- | $53 / Sq Ft |
Tax History Compared to Growth
Tax History
| Year | Tax Paid | Tax Assessment Tax Assessment Total Assessment is a certain percentage of the fair market value that is determined by local assessors to be the total taxable value of land and additions on the property. | Land | Improvement |
|---|---|---|---|---|
| 2024 | $2,482 | $43,680 | $7,700 | $35,980 |
| 2023 | $2,430 | $43,680 | $7,700 | $35,980 |
| 2022 | $2,065 | $28,350 | $3,570 | $24,780 |
| 2021 | $2,083 | $28,350 | $3,570 | $24,780 |
| 2020 | $2,077 | $28,350 | $3,570 | $24,780 |
| 2019 | $1,834 | $23,630 | $2,980 | $20,650 |
| 2018 | $1,891 | $23,630 | $2,980 | $20,650 |
| 2017 | $1,803 | $23,630 | $2,980 | $20,650 |
| 2016 | $2,098 | $23,770 | $3,750 | $20,020 |
| 2015 | $1,985 | $23,770 | $3,750 | $20,020 |
| 2014 | $1,987 | $23,770 | $3,750 | $20,020 |
| 2013 | $2,142 | $26,390 | $4,165 | $22,225 |
Agents Affiliated with this Home
-
David Barlow

Seller's Agent in 2018
David Barlow
Sell For One Percent
(614) 778-6616
61 Total Sales
-
M
Buyer's Agent in 2018
Michael Hopper
Sell For One Percent
(614) 323-9891
-
D
Seller's Agent in 2015
Dana Nokes
CR Inactive Office
-
B
Buyer's Agent in 2015
Brian Breeckner
Realty Executives
Map
Source: Columbus and Central Ohio Regional MLS
MLS Number: 218039831
APN: 080-008947
- 307 Cross Wind Dr
- 321 Northgate Ct Unit B
- 325 Brisbane Ave
- 832 Fortunegate Dr
- 685 Vancouver Dr
- 397 E Schrock Rd
- 441 Gentlewind Dr
- 587 Colony Dr
- 618 Colony Dr
- 6221 Bader Rd
- 665 Cherrington Rd
- 538 Leacrest Place E
- 480 Beachside Dr
- 3596 Manila Dr
- 6065 Batavia Rd
- 500 Cherrington Ct
- 571 Mohican Way
- 277 Cherrington Rd
- 384 Cherrington Rd
- 671 Concord Ct
- 259 Cross Wind Dr Unit D
- 259 Crosswind Dr
- 257 Cross Wind Dr
- 261 Cross Wind Dr
- 261 Crosswind Dr
- 263 Crosswind Dr
- 263 Cross Wind Dr Unit F
- 255 Cross Wind Dr Unit B
- 253 Cross Wind Dr Unit A
- 267 Crosswind Dr
- 258 Eastwind Ct Unit C
- 256 Eastwind Ct Unit B
- 265 Cross Wind Dr Unit G
- 262 Eastwind Ct Unit E
- 260 Eastwind Ct Unit D
- 267 Cross Wind Dr Unit H
- 264 Eastwind Ct Unit F
- 254 Eastwind Ct Unit A
- 262 Cross Wind Dr Unit F
- 273 Crosswind Dr
