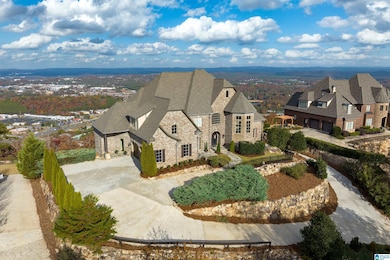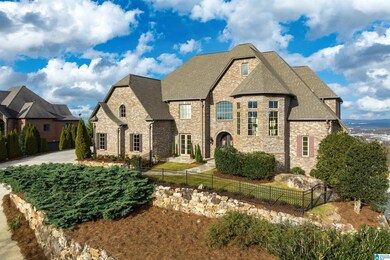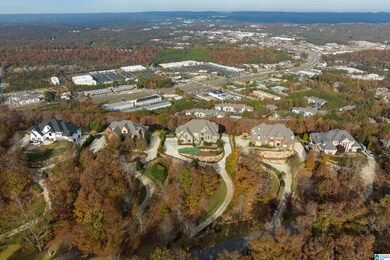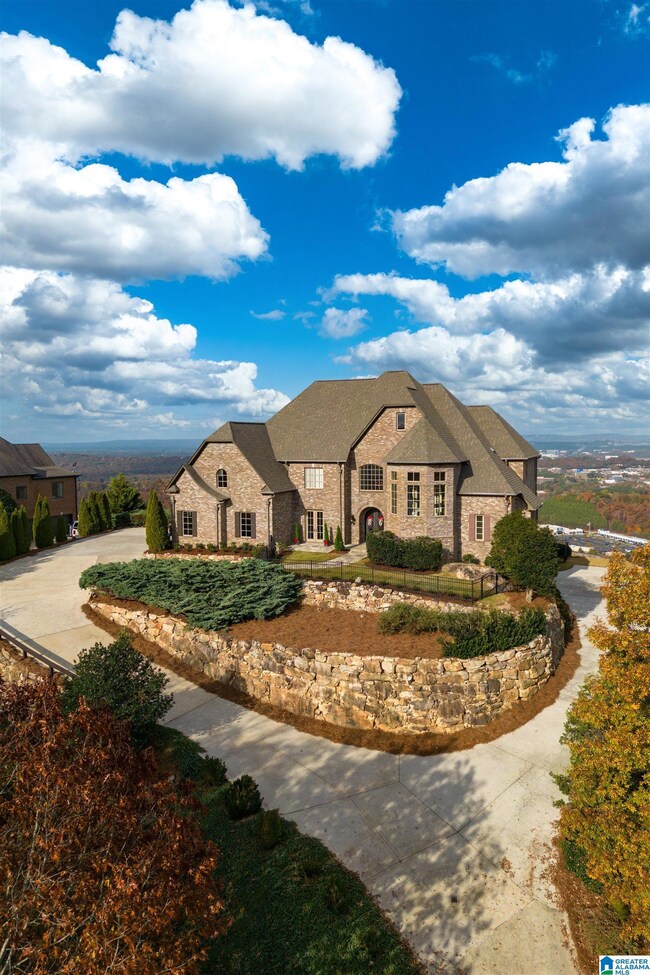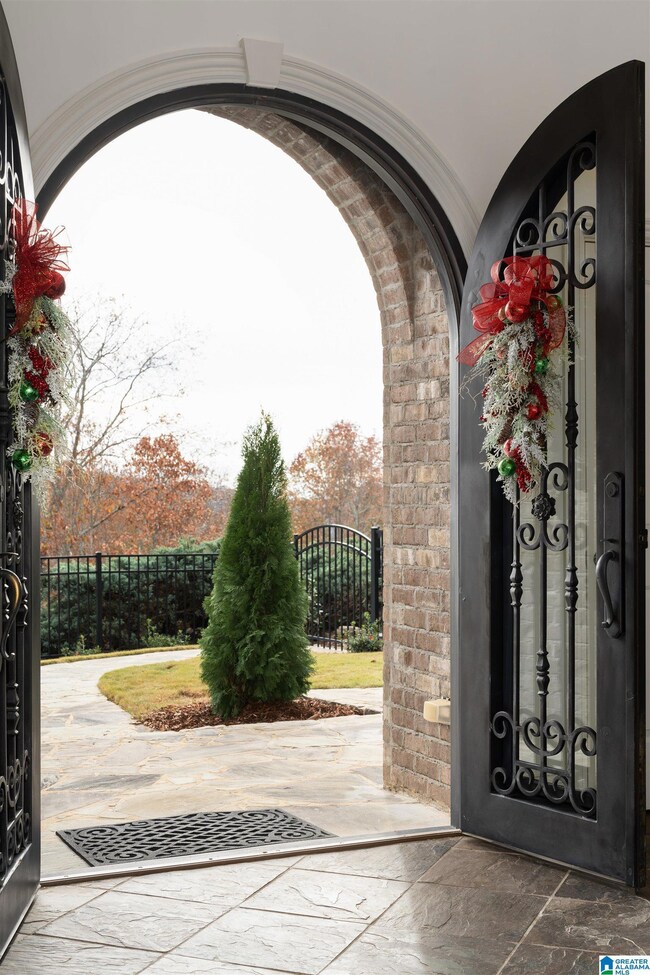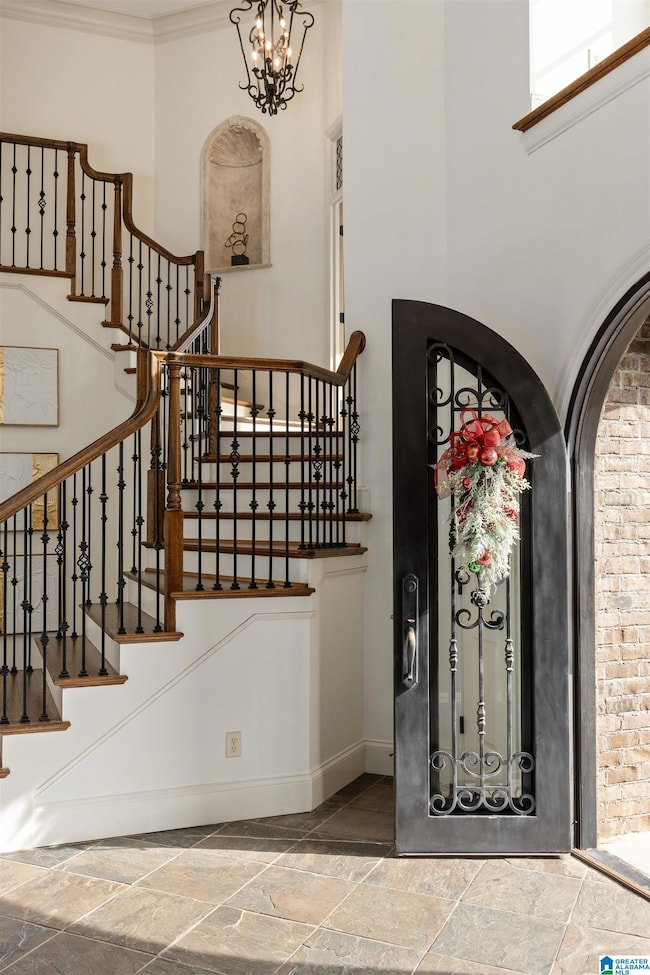
259 Highland View Dr Birmingham, AL 35242
North Shelby County NeighborhoodEstimated Value: $1,207,000 - $1,333,419
Highlights
- Community Boat Launch
- Gated with Attendant
- Sitting Area In Primary Bedroom
- Mt. Laurel Elementary School Rated A
- Fishing
- City View
About This Home
As of January 2024Step into the elegance of this 5 BR, 5 1/2 Ba residence, graced with 2 Main Level Bedrooms. The foyer welcomes you with Slate Tile and a captivating staircase. Crown molding, coffered ceilings, and hardwood floors enhance the interior. The gourmet kitchen, equipped with professional appliances, complements the heated primary bath floor and 3 cozy fireplaces. Each window frames breathtaking views. Luxuriate in the keeping room or on the tiled covered porch, embracing the ever-changing painted sunset. Updates seamlessly blend modernity with timeless charm: New roof in 2020 ensures durability. The interior is freshly painted, radiating a pristine allure. Aluminum fencing enhances security and aesthetics in both front and back. Stone steps, patio, & paths are meticulously refurbished, preserving the property's integrity. Newly updated landscaping adds a touch of natural splendor. This exceptional home offers unparalleled tranquility and natural beauty, providing a haven for your family.
Home Details
Home Type
- Single Family
Est. Annual Taxes
- $4,540
Year Built
- Built in 2007
Lot Details
- 2.69 Acre Lot
- Fenced Yard
- Heavily Wooded Lot
HOA Fees
- $100 Monthly HOA Fees
Parking
- 4 Car Attached Garage
- Basement Garage
- Garage on Main Level
- Side Facing Garage
- Driveway
Property Views
- City
- Mountain
Home Design
- Four Sided Brick Exterior Elevation
Interior Spaces
- 2-Story Property
- Crown Molding
- Smooth Ceilings
- Cathedral Ceiling
- Recessed Lighting
- Gas Log Fireplace
- Fireplace in Hearth Room
- French Doors
- Great Room with Fireplace
- 3 Fireplaces
- Dining Room
- Home Office
- Keeping Room
- Attic
Kitchen
- Breakfast Bar
- Double Oven
- Gas Cooktop
- Built-In Microwave
- Ice Maker
- Dishwasher
- Kitchen Island
- Stone Countertops
- Disposal
Flooring
- Wood
- Carpet
- Tile
Bedrooms and Bathrooms
- 5 Bedrooms
- Sitting Area In Primary Bedroom
- Primary Bedroom on Main
- Fireplace in Primary Bedroom
- Walk-In Closet
- Dressing Area
- Split Vanities
- Bathtub and Shower Combination in Primary Bathroom
- Garden Bath
- Separate Shower
- Linen Closet In Bathroom
Laundry
- Laundry Room
- Laundry on main level
- Washer and Electric Dryer Hookup
Finished Basement
- Basement Fills Entire Space Under The House
- Natural lighting in basement
Outdoor Features
- Covered Deck
- Patio
Schools
- Mt Laurel Elementary School
- Oak Mountain Middle School
- Oak Mountain High School
Utilities
- Central Heating and Cooling System
- Underground Utilities
- Gas Water Heater
Listing and Financial Details
- Assessor Parcel Number 09-3-05-0-001-049.029
Community Details
Overview
- Association fees include common grounds mntc, management fee, reserve for improvements, utilities for comm areas
- Neighborhood Management Association, Phone Number (205) 877-9480
Recreation
- Community Boat Launch
- Community Playground
- Fishing
- Park
- Trails
Security
- Gated with Attendant
Ownership History
Purchase Details
Home Financials for this Owner
Home Financials are based on the most recent Mortgage that was taken out on this home.Purchase Details
Purchase Details
Similar Homes in Birmingham, AL
Home Values in the Area
Average Home Value in this Area
Purchase History
| Date | Buyer | Sale Price | Title Company |
|---|---|---|---|
| Shirey Maria R | $1,170,000 | None Listed On Document | |
| Reid Milton M | $800,000 | None Available | |
| Dkm Enterprises Inc | $93,500 | -- |
Mortgage History
| Date | Status | Borrower | Loan Amount |
|---|---|---|---|
| Previous Owner | Reid Patricia K | $325,000 | |
| Previous Owner | Dkm Enterprises Inc | $800,000 |
Property History
| Date | Event | Price | Change | Sq Ft Price |
|---|---|---|---|---|
| 01/31/2024 01/31/24 | Sold | $1,170,000 | -2.5% | $205 / Sq Ft |
| 01/12/2024 01/12/24 | For Sale | $1,200,000 | 0.0% | $210 / Sq Ft |
| 01/12/2024 01/12/24 | Price Changed | $1,200,000 | 0.0% | $210 / Sq Ft |
| 12/18/2023 12/18/23 | Pending | -- | -- | -- |
| 11/16/2023 11/16/23 | For Sale | $1,200,000 | -- | $210 / Sq Ft |
Tax History Compared to Growth
Tax History
| Year | Tax Paid | Tax Assessment Tax Assessment Total Assessment is a certain percentage of the fair market value that is determined by local assessors to be the total taxable value of land and additions on the property. | Land | Improvement |
|---|---|---|---|---|
| 2024 | $6,095 | $138,520 | $0 | $0 |
| 2023 | $4,540 | $121,460 | $0 | $0 |
| 2022 | $3,601 | $101,020 | $0 | $0 |
| 2021 | $0 | $93,380 | $0 | $0 |
| 2020 | $0 | $98,700 | $0 | $0 |
| 2019 | $0 | $95,800 | $0 | $0 |
| 2017 | $0 | $95,540 | $0 | $0 |
| 2015 | -- | $91,260 | $0 | $0 |
| 2014 | -- | $89,120 | $0 | $0 |
Agents Affiliated with this Home
-
Missy Heard

Seller's Agent in 2024
Missy Heard
RealtySouth
(205) 202-1030
16 in this area
199 Total Sales
-
Ruwena Healy

Seller Co-Listing Agent in 2024
Ruwena Healy
Keller Williams Realty Vestavia
(205) 612-8242
15 in this area
214 Total Sales
-
R
Buyer Co-Listing Agent in 2024
RANDI WILLIAMS
NOT A VALID MEMBER
Map
Source: Greater Alabama MLS
MLS Number: 21370446
APN: 09-3-05-0-001-049-029
- 247 Highland View Dr Unit 6-23
- 120 Stonecrest Dr Unit 120
- 1548 Highland Lakes Trail Unit 12
- 1000 Highland Lakes Trail Unit 11
- 1533 Highland Lakes Trail
- 1013 Mountain Trace Unit 5
- 2037 Blue Heron Cir
- 1272 Highland Lakes Trail
- 1016 Locksley Cir
- 2001 Springhill Ct Unit 3221
- 2000 Springhill Ct Unit 3202
- 1479 Highland Lakes Trail
- 454 Eaton Rd
- 180 Highland View Dr
- 1126 Springhill Ln Unit 3222
- 2053 Knollwood Dr Unit 1415
- 2097 Knollwood Dr Unit 1120
- 1119 Springhill Ln Unit Estate lot 5
- 4400 Club Cir
- 2098 Knollwood Place Unit 1182
- 259 Highland View Dr
- 259 Highland View Dr Unit 620
- 259 Highland View Dr Unit DR
- 255 Highland View Dr
- 263 Highland View Dr
- 267 Highland View Dr
- 251 Highland View Dr
- 271 Highland View Dr
- 264 Highland View Dr
- 260 Highland View Dr
- 268 Highland View Dr
- 256 Highland Park Dr
- 252 Highland View Dr
- 275 Highland View Dr
- 243 Highland View Dr
- 272 Highland View Dr
- 276 Highland View Dr Unit 613
- 248 Highland View Dr
- 887 Stonecrest Dr
- 244 Highland View Dr

