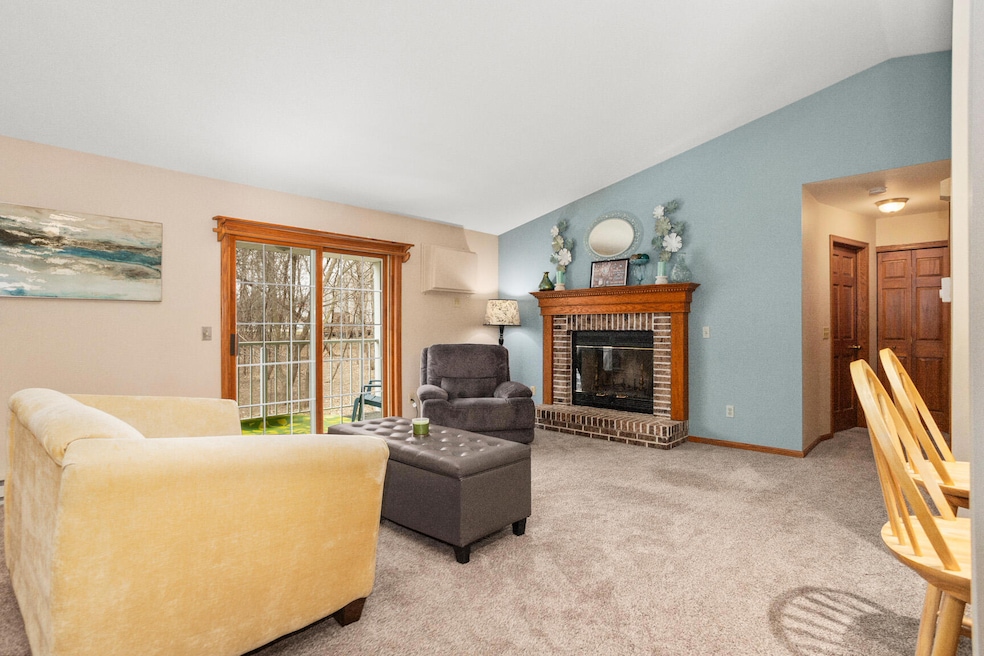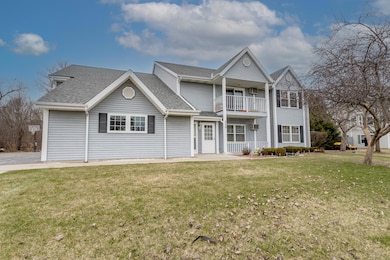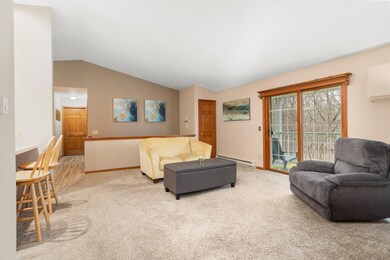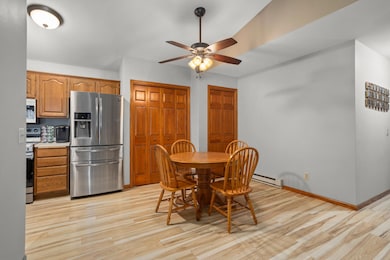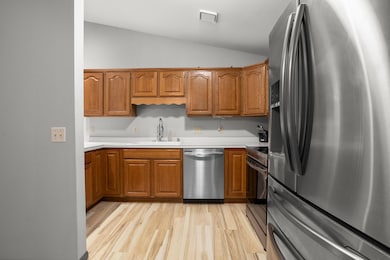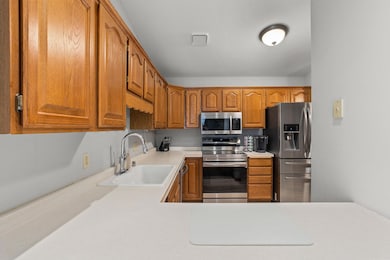
259 Minz Park Cir Unit 4 West Bend, WI 53095
Estimated payment $1,615/month
Highlights
- Popular Property
- Park
- Water Softener is Owned
- 2 Car Attached Garage
- 1-Story Property
About This Home
Spacious, well-maintained 3 bed, 3 bath second-floor condo features an inviting open-concept layout & stunning tree-lined views. Your welcoming kitchen offers SS appliances, pantry & breakfast bar. You will love the cozy wood-burning brick fireplace in the living room & your serene, private balcony nestled amidst nature in a park-like setting. This split-bedroom design offers generous rooms with ceiling fans, newer carpeting, & double closets. TWO of the bedrooms are complemented by their own full attached baths, while the primary also features a vaulted ceiling. Includes private entry, in-unit laundry, attached 2-car garage, & plenty of storage throughout. The benefits of condo living paired with the convenient vicinity to shops, restaurants, & freeway access make this home sweet home!
Property Details
Home Type
- Condominium
Est. Annual Taxes
- $2,735
Year Built
- 1996
Parking
- 2 Car Attached Garage
Home Design
- Vinyl Siding
- Clad Trim
Interior Spaces
- 1,695 Sq Ft Home
- 1-Story Property
Kitchen
- Oven
- Range
- Microwave
- Dishwasher
Bedrooms and Bathrooms
- 3 Bedrooms
- 3 Full Bathrooms
Laundry
- Dryer
- Washer
Schools
- Badger Middle School
Utilities
- Water Softener is Owned
Listing and Financial Details
- Exclusions: Seller's Personal Property
- Assessor Parcel Number 291 11192523514
Community Details
Overview
- Property has a Home Owners Association
- Association fees include lawn maintenance, snow removal, common area maintenance, trash, replacement reserve, common area insur
Recreation
- Park
Map
Home Values in the Area
Average Home Value in this Area
Tax History
| Year | Tax Paid | Tax Assessment Tax Assessment Total Assessment is a certain percentage of the fair market value that is determined by local assessors to be the total taxable value of land and additions on the property. | Land | Improvement |
|---|---|---|---|---|
| 2024 | $2,735 | $217,900 | $20,000 | $197,900 |
| 2023 | $2,431 | $119,700 | $12,000 | $107,700 |
| 2022 | $1,979 | $119,700 | $12,000 | $107,700 |
| 2021 | $2,014 | $119,700 | $12,000 | $107,700 |
| 2020 | $2,017 | $119,700 | $12,000 | $107,700 |
| 2019 | $1,939 | $119,700 | $12,000 | $107,700 |
| 2018 | $1,890 | $119,700 | $12,000 | $107,700 |
| 2017 | $1,888 | $106,100 | $12,000 | $94,100 |
| 2016 | $1,893 | $106,100 | $12,000 | $94,100 |
| 2015 | $1,896 | $106,100 | $12,000 | $94,100 |
| 2014 | $1,989 | $106,100 | $12,000 | $94,100 |
| 2013 | $2,150 | $106,100 | $12,000 | $94,100 |
Property History
| Date | Event | Price | Change | Sq Ft Price |
|---|---|---|---|---|
| 04/10/2025 04/10/25 | For Sale | $250,000 | +48.8% | $147 / Sq Ft |
| 10/25/2021 10/25/21 | Sold | $168,000 | 0.0% | $99 / Sq Ft |
| 09/29/2021 09/29/21 | Pending | -- | -- | -- |
| 08/17/2021 08/17/21 | For Sale | $168,000 | -- | $99 / Sq Ft |
Deed History
| Date | Type | Sale Price | Title Company |
|---|---|---|---|
| Personal Reps Deed | $168,000 | Stewart Title Co Milwaukee |
Mortgage History
| Date | Status | Loan Amount | Loan Type |
|---|---|---|---|
| Open | $134,400 | New Conventional | |
| Previous Owner | $70,600 | New Conventional | |
| Previous Owner | $33,000 | Credit Line Revolving |
Similar Homes in West Bend, WI
Source: Metro MLS
MLS Number: 1913247
APN: 1119-252-3514
- 2134 Marie Ct Unit 4
- 364 Minz Park Cir Unit 3
- 2020 Meadow Ct Unit 2
- 167 W Paradise Dr
- 173 W Paradise Dr
- 239 W Paradise Dr
- 303 E Paradise Dr
- 2575 S Main St
- 162 Laurel Dr S
- 1333 Sylvan Way
- 1404 Sandra Ln
- 241 Heron Dr
- 1130 S River Rd
- 4281 S Woodcrest Ridge Dr
- 1521 Ridgewood Dr
- 301 Webster Place
- 1079 Anchor Ave
- 2092 Paradise Hills Ct
- 1109 Anchor Ave
- 1044 Terrace Dr
