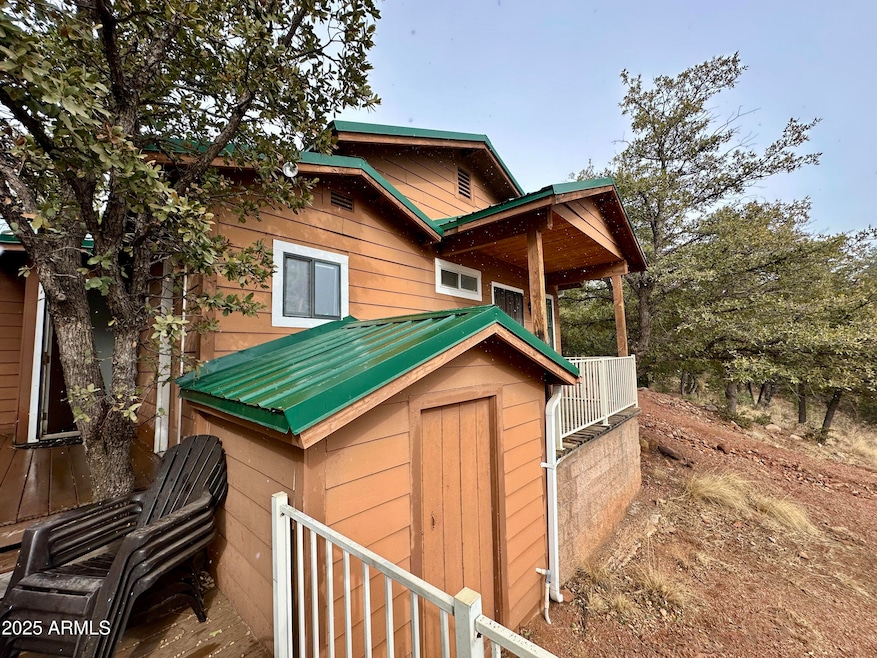
259 N Big Als Run Payson, AZ 85541
Estimated payment $2,425/month
Highlights
- Horses Allowed On Property
- Furnished
- No HOA
- Wood Flooring
- Private Yard
- Eat-In Kitchen
About This Home
INCREDIBLY RARE OPPORTUNITY, Cabin on Bonita Creek! 3 Bedrooms/2 Bathroom. Beautiful view decks with Amazing Views! Steps off back patio lead down to creek that runs though the property. At the creek there is a picnic table and a gazebo for BBQ's and fun. This updated cabin comes fully furnished with all appliances. Just pack up your family and come stay and make awesome memories. Enjoy nearby hiking on Water Wheel Falls, noted AZ best water hike and hiking and berry picking up and down the creek that runs year. Cabin is accessible all year. Quiet, peaceful and remote.
Home Details
Home Type
- Single Family
Est. Annual Taxes
- $2,818
Year Built
- Built in 2007
Lot Details
- 1.1 Acre Lot
- Private Yard
Parking
- 1 Car Garage
Home Design
- Wood Frame Construction
- Metal Roof
- Lap Siding
Interior Spaces
- 1,029 Sq Ft Home
- 1-Story Property
- Furnished
- Ceiling Fan
- Free Standing Fireplace
- Wood Flooring
Kitchen
- Eat-In Kitchen
- Electric Cooktop
- Built-In Microwave
Bedrooms and Bathrooms
- 2 Bedrooms
- Primary Bathroom is a Full Bathroom
- 2 Bathrooms
Utilities
- Central Air
- Floor Furnace
- Wall Furnace
Additional Features
- Patio
- Horses Allowed On Property
Community Details
- No Home Owners Association
- Association fees include no fees
- Bonita Creek 2 Subdivision
Listing and Financial Details
- Tax Lot 42
- Assessor Parcel Number 302-73-010
Map
Home Values in the Area
Average Home Value in this Area
Tax History
| Year | Tax Paid | Tax Assessment Tax Assessment Total Assessment is a certain percentage of the fair market value that is determined by local assessors to be the total taxable value of land and additions on the property. | Land | Improvement |
|---|---|---|---|---|
| 2025 | $2,612 | -- | -- | -- |
| 2024 | $2,612 | $30,369 | $6,296 | $24,073 |
| 2023 | $2,612 | $21,379 | $5,568 | $15,811 |
| 2022 | $2,503 | $19,875 | $4,495 | $15,380 |
| 2021 | $2,423 | $19,875 | $4,495 | $15,380 |
| 2020 | $2,364 | $0 | $0 | $0 |
| 2019 | $2,267 | $0 | $0 | $0 |
| 2018 | $2,160 | $0 | $0 | $0 |
| 2017 | $2,053 | $0 | $0 | $0 |
| 2016 | $2,002 | $0 | $0 | $0 |
| 2015 | $2,122 | $0 | $0 | $0 |
Property History
| Date | Event | Price | Change | Sq Ft Price |
|---|---|---|---|---|
| 07/14/2025 07/14/25 | Price Changed | $400,000 | -9.1% | $389 / Sq Ft |
| 07/08/2025 07/08/25 | Price Changed | $440,000 | -2.2% | $428 / Sq Ft |
| 05/30/2025 05/30/25 | Price Changed | $450,000 | -2.2% | $437 / Sq Ft |
| 05/16/2025 05/16/25 | Price Changed | $460,000 | -2.1% | $447 / Sq Ft |
| 04/21/2025 04/21/25 | Price Changed | $470,000 | -1.6% | $457 / Sq Ft |
| 03/04/2025 03/04/25 | Price Changed | $477,500 | -0.5% | $464 / Sq Ft |
| 02/12/2025 02/12/25 | For Sale | $480,000 | -- | $466 / Sq Ft |
Purchase History
| Date | Type | Sale Price | Title Company |
|---|---|---|---|
| Interfamily Deed Transfer | -- | None Available |
Similar Homes in Payson, AZ
Source: Arizona Regional Multiple Listing Service (ARMLS)
MLS Number: 6819778
APN: 302-73-010
- 41&42 Antelope Trail Rd
- 190 E Coues Deer Ln
- 691 N Pyle Ranch Rd
- Lot 25K Parcel E Verde Glen
- Lot 25K Parcel E Verde Glen --
- Lot 25K Verde Glen
- 370 S Canyon Dr
- 350 S Canyon Dr
- Lot 25K Verde Glen --
- 2472 E 32
- 167 E Belluzzi Blvd
- 134 E Belluzzi Blvd
- 2974 N Vista Way
- 424 W Blackberry Ln
- 11180 N Houston Mesa Rd
- 11180 N Houton Mesa Rd Unit 77
- 383 W Diamond Rd
- 207 S Lookout Trail
- 2 Zane Meadows
- 510 Possum Ln
- 4305 E Az Highway 260
- 804 N Grapevine Dr
- 805 N Grapevine Cir
- 906 N Autumn Sage Ct
- 1207 N Arrowhead Dr
- 1106 N Beeline Hwy
- 1106 N Beeline Hwy Unit A
- 419 E Timber Dr
- 605 N Spur Dr
- 807 S Beeline Hwy Unit A
- 117 E Main St
- 1042 S Hunter Creek Dr Unit 1
- 1165 E Elk Rim Ct Unit ID1048831P
- 1165 E Elk Rim Ct Unit ID1059274P
- 200 W Round Valley Rd






