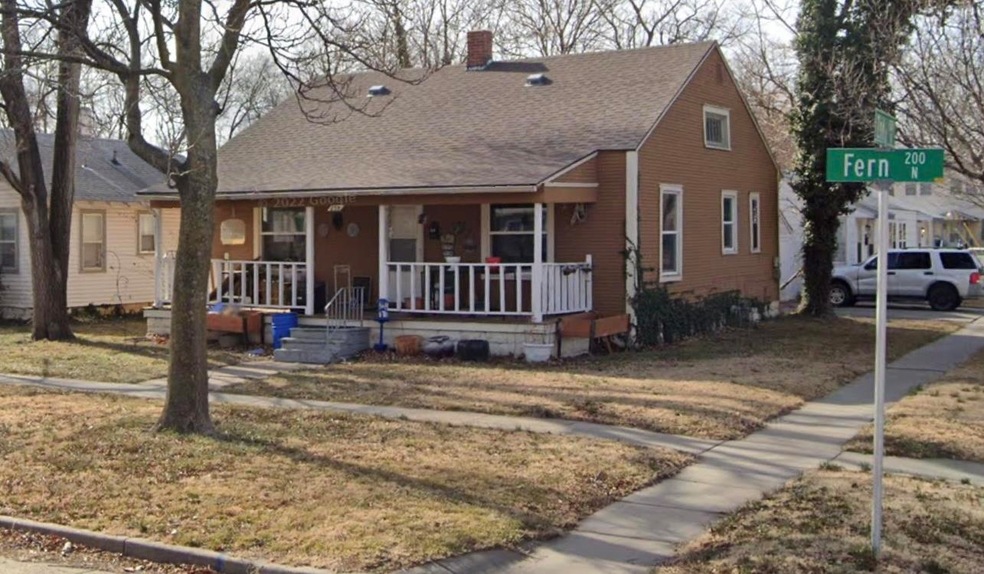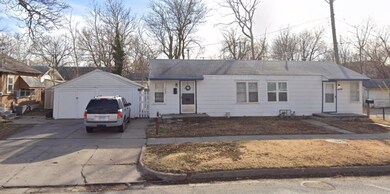
Last list price
259 N Fern St Wichita, KS 67203
Delano Neighborhood
4
Beds
3
Baths
2,024
Sq Ft
6,970
Sq Ft Lot
Highlights
- No HOA
- Forced Air Heating and Cooling System
- Combination Dining and Living Room
- 1-Story Property
About This Home
As of September 2024This home is located at 259 N Fern St, Wichita, KS 67203 and is currently priced at $170,000, approximately $83 per square foot. This property was built in 1930. 259 N Fern St is a home located in Sedgwick County with nearby schools including Franklin Elementary School, Hamilton Middle School, and Wichita West High School.
Home Details
Home Type
- Single Family
Est. Annual Taxes
- $1,425
Year Built
- Built in 1930
Parking
- No Garage
Home Design
- Composition Roof
- Vinyl Siding
Interior Spaces
- 2,024 Sq Ft Home
- 1-Story Property
- Combination Dining and Living Room
- Basement Cellar
Bedrooms and Bathrooms
- 4 Bedrooms
- 3 Full Bathrooms
Schools
- Franklin Elementary School
- West High School
Additional Features
- 6,970 Sq Ft Lot
- Forced Air Heating and Cooling System
Community Details
- No Home Owners Association
- Junction Town Subdivision
Listing and Financial Details
- Assessor Parcel Number 124-19-0-42-02-001.00
Similar Homes in Wichita, KS
Create a Home Valuation Report for This Property
The Home Valuation Report is an in-depth analysis detailing your home's value as well as a comparison with similar homes in the area
Home Values in the Area
Average Home Value in this Area
Property History
| Date | Event | Price | Change | Sq Ft Price |
|---|---|---|---|---|
| 09/10/2024 09/10/24 | Sold | -- | -- | -- |
| 09/10/2024 09/10/24 | For Sale | $170,000 | -- | $84 / Sq Ft |
Source: South Central Kansas MLS
Tax History Compared to Growth
Agents Affiliated with this Home
-
Braxon Byfield
B
Seller's Agent in 2024
Braxon Byfield
High Point Realty, LLC
(316) 305-0045
1 in this area
13 Total Sales
Map
Source: South Central Kansas MLS
MLS Number: 644499
APN: 124-19-0-42-02-001.00
Nearby Homes
- 2103 W Polo Cir
- 2013 W Polo Cir
- 2017 W Polo Cir
- 215 N Exposition St
- 118 N Vine St
- 1222 W 1st St N
- 447 N Millwood St
- 2 S Martinson St
- 457 N Glenn St
- 200 N Clarence St
- 319 N Walnut St
- 222 N Saint Clair St
- 401 N Athenian Ave
- 203 N Saint Clair Ave
- 2315 W 3rd St N
- 2439 W 3rd St N
- 2327 W Douglas Ave
- 714 N Porter Ave
- 723 N Stackman Dr
- 303 N Meridian Ave

